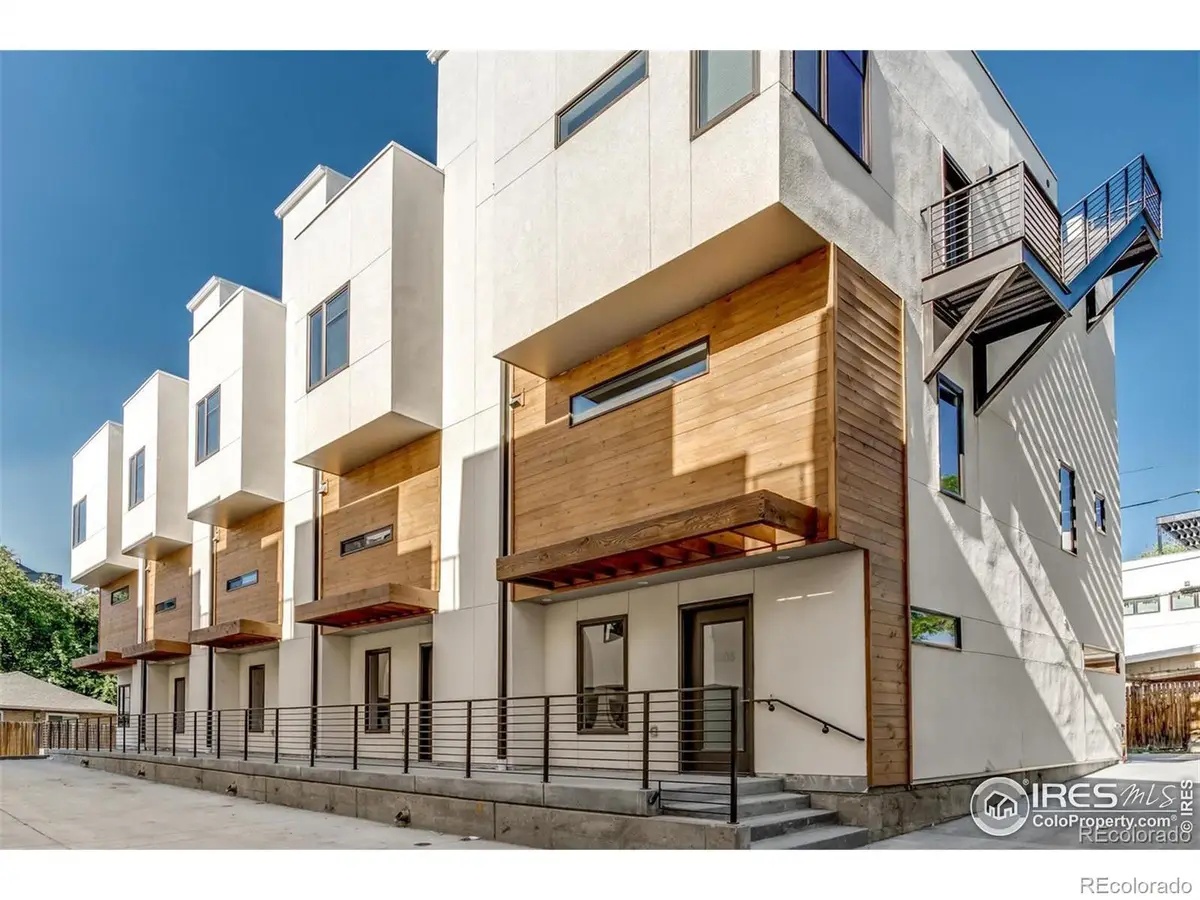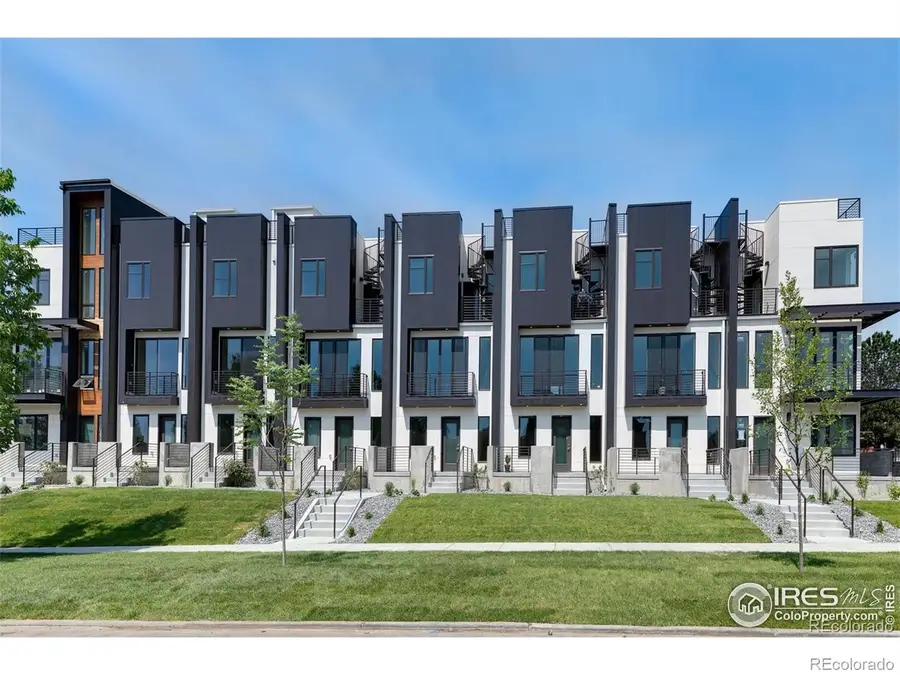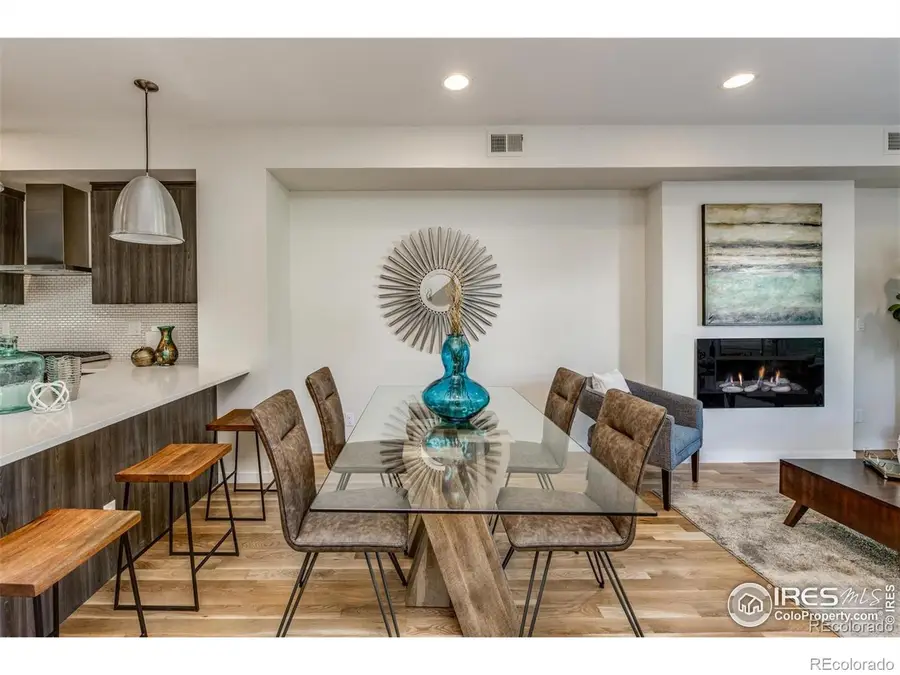3408 W 18th Avenue, Denver, CO 80204
Local realty services provided by:Better Homes and Gardens Real Estate Kenney & Company



3408 W 18th Avenue,Denver, CO 80204
$719,000
- 3 Beds
- 6 Baths
- 1,683 sq. ft.
- Townhouse
- Active
Listed by:jonathan loewenberg3038005623
Office:compass-denver
MLS#:IR1039309
Source:ML
Price summary
- Price:$719,000
- Price per sq. ft.:$427.21
About this home
Ride in style with a private luxury elevator offering stunning panoramic views from your private rooftop terrace-just one of the many elevated touches. Nestled in the heart of Denver's vibrant and highly sought-after Sloan's Lake neighborhood. Designed with both elegance and sustainability in mind, this modern residence strikes the perfect balance between smart design and eco-conscious living. Every detail is thoughtfully curated to enhance your lifestyle: Open-Concept Layout Hardwood Flooring Throughout Expansive Rooftop Terraces with Sweeping City & Mountain Views Designer Lighting, Custom Fixtures & Artisan Tile Fireplace for Modern Ambiance Oversized Windows for Abundant Natural Light Stylish Two-Toned Kitchen Cabinetry Gas Cooking & Quartz Countertops Stainless Steel Appliances Sustainable, Eco-Forward Design Elements Used primarily as a short-term rental, averaging between $300-$400/night, netting between 50K- 70K per year! Just steps from your front door, explore the best of Sloan's Lake-walk to top-rated restaurants, cozy cafes, local breweries, scenic trails, and the iconic lake and park.
Contact an agent
Home facts
- Year built:2016
- Listing Id #:IR1039309
Rooms and interior
- Bedrooms:3
- Total bathrooms:6
- Half bathrooms:2
- Living area:1,683 sq. ft.
Heating and cooling
- Cooling:Ceiling Fan(s), Central Air
- Heating:Forced Air
Structure and exterior
- Roof:Composition
- Year built:2016
- Building area:1,683 sq. ft.
- Lot area:0.03 Acres
Schools
- High school:North
- Middle school:Strive Federal
- Elementary school:Cheltenham
Utilities
- Water:Public
- Sewer:Public Sewer
Finances and disclosures
- Price:$719,000
- Price per sq. ft.:$427.21
- Tax amount:$3,843 (2024)
New listings near 3408 W 18th Avenue
- Coming Soon
 $215,000Coming Soon2 beds 1 baths
$215,000Coming Soon2 beds 1 baths710 S Clinton Street #11A, Denver, CO 80247
MLS# 5818113Listed by: KENTWOOD REAL ESTATE CITY PROPERTIES - New
 $425,000Active1 beds 1 baths801 sq. ft.
$425,000Active1 beds 1 baths801 sq. ft.3034 N High Street, Denver, CO 80205
MLS# 5424516Listed by: REDFIN CORPORATION - New
 $315,000Active2 beds 2 baths1,316 sq. ft.
$315,000Active2 beds 2 baths1,316 sq. ft.3855 S Monaco Street #173, Denver, CO 80237
MLS# 6864142Listed by: BARON ENTERPRISES INC - Open Sat, 11am to 1pmNew
 $350,000Active3 beds 3 baths1,888 sq. ft.
$350,000Active3 beds 3 baths1,888 sq. ft.1200 S Monaco St Parkway #24, Denver, CO 80224
MLS# 1754871Listed by: COLDWELL BANKER GLOBAL LUXURY DENVER - New
 $875,000Active6 beds 2 baths1,875 sq. ft.
$875,000Active6 beds 2 baths1,875 sq. ft.946 S Leyden Street, Denver, CO 80224
MLS# 4193233Listed by: YOUR CASTLE REAL ESTATE INC - Open Fri, 4 to 6pmNew
 $920,000Active2 beds 2 baths2,095 sq. ft.
$920,000Active2 beds 2 baths2,095 sq. ft.2090 Bellaire Street, Denver, CO 80207
MLS# 5230796Listed by: KENTWOOD REAL ESTATE CITY PROPERTIES - New
 $4,350,000Active6 beds 6 baths6,038 sq. ft.
$4,350,000Active6 beds 6 baths6,038 sq. ft.1280 S Gaylord Street, Denver, CO 80210
MLS# 7501242Listed by: VINTAGE HOMES OF DENVER, INC. - New
 $415,000Active2 beds 1 baths745 sq. ft.
$415,000Active2 beds 1 baths745 sq. ft.1760 Wabash Street, Denver, CO 80220
MLS# 8611239Listed by: DVX PROPERTIES LLC - Coming Soon
 $890,000Coming Soon4 beds 4 baths
$890,000Coming Soon4 beds 4 baths4020 Fenton Court, Denver, CO 80212
MLS# 9189229Listed by: TRAILHEAD RESIDENTIAL GROUP - Open Fri, 4 to 6pmNew
 $3,695,000Active6 beds 8 baths6,306 sq. ft.
$3,695,000Active6 beds 8 baths6,306 sq. ft.1018 S Vine Street, Denver, CO 80209
MLS# 1595817Listed by: LIV SOTHEBY'S INTERNATIONAL REALTY

