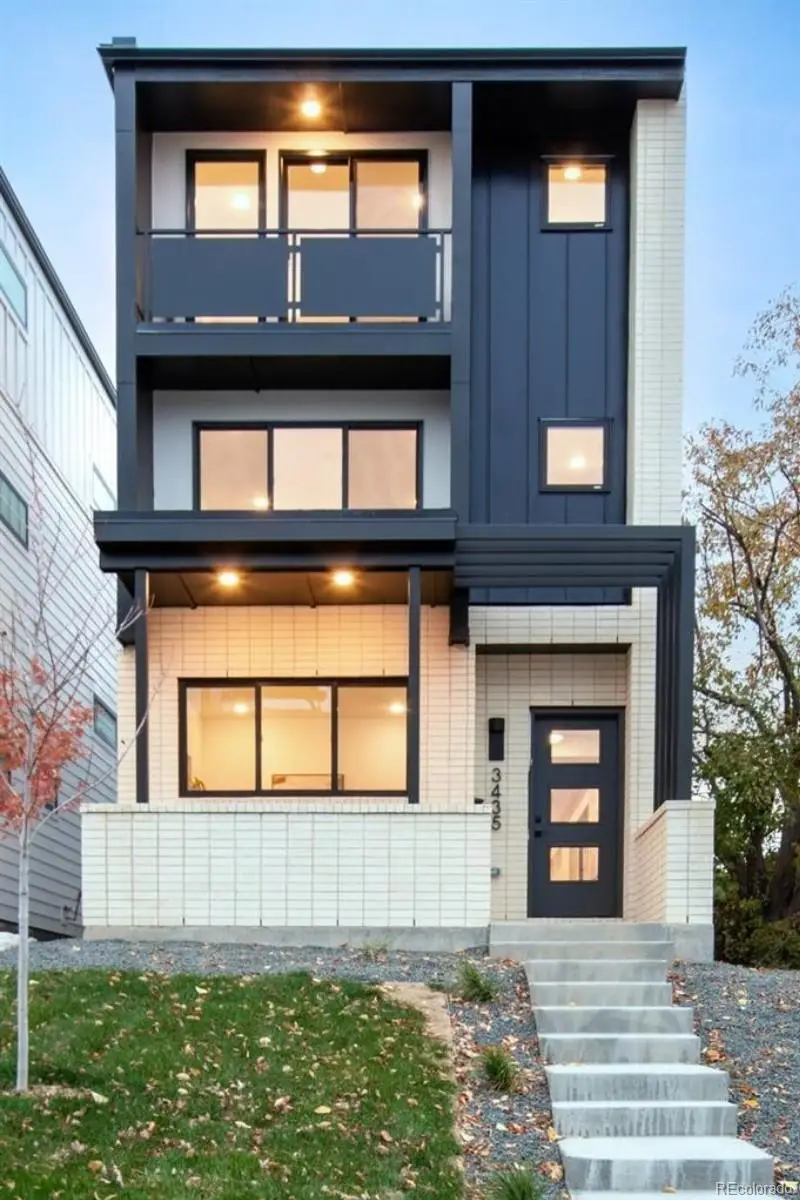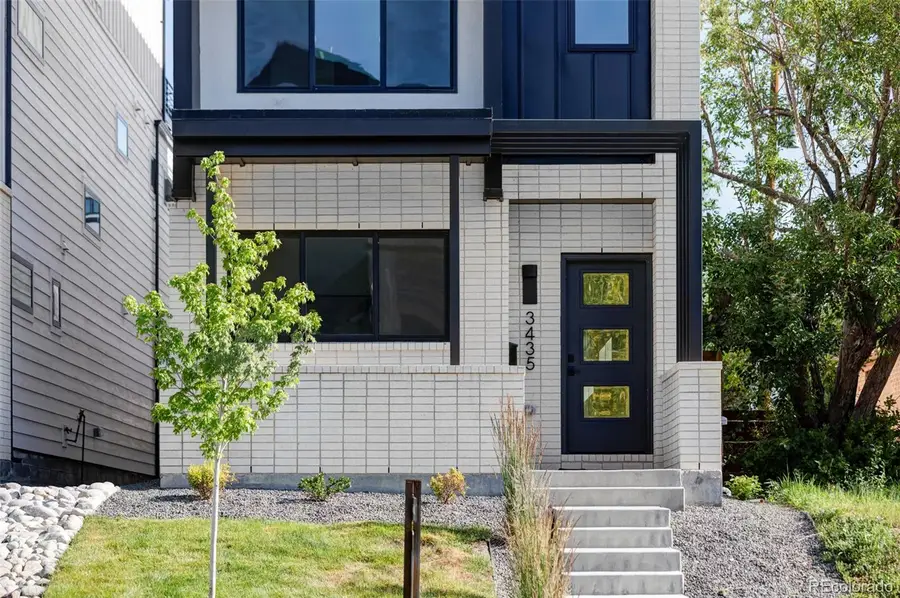3435 W 17th Avenue, Denver, CO 80204
Local realty services provided by:Better Homes and Gardens Real Estate Kenney & Company



3435 W 17th Avenue,Denver, CO 80204
$1,496,999
- 4 Beds
- 4 Baths
- 3,136 sq. ft.
- Single family
- Active
Listed by:griffin prall970-999-2154
Office:james griffin prall
MLS#:7626311
Source:ML
Price summary
- Price:$1,496,999
- Price per sq. ft.:$477.36
About this home
Situated in the heart of one of Denver’s most vibrant and walkable neighborhoods, this brand-new, never-lived-in single-family home offers low-maintenance living and a private yard in the heart of the city. Priced similarly to nearby duplexes but without shared walls, this home is a rare find for those who value privacy and convenience. With its ideal layout and easy upkeep, it’s the perfect local-and-leave Denver oasis.
Just a short walk from Sloan’s Lake, you’ll find parks, trails, lively restaurants, cozy coffee shops, and an array of city amenities right at your doorstep. Framed by breathtaking mountain views and Denver’s iconic skyline, this home offers the perfect setting for your next chapter.
The main level features an open floor plan with a striking architectural staircase, spacious dining area, and a bright living room with a cozy fireplace – perfect for relaxing or entertaining. The gourmet kitchen offers ample cabinetry, generous storage, and plenty of counter space to inspire your inner chef. A versatile bedroom/office and full bath complete the first floor.
Upstairs, retreat to a luxurious primary suite with a spa-like bathroom and walk-in closet. An additional bedroom with its own private en-suite provides comfort and flexibility for guests or family.
The third level is a true showstopper – featuring a large loft-style living area, an additional bedroom and full bath, and access to an expansive rooftop deck with incredible night sky views. It’s the perfect spot for morning coffee, sunset cocktails, or summer gatherings under the stars.
Enjoy full front and backyard landscaping, a detached 2-car garage, and modern finishes throughout. This home offers a rare blend of space, style, and unbeatable location.
Contact Kyle at 303-668-6968 for more information or to schedule your private showing today!
Contact an agent
Home facts
- Year built:2024
- Listing Id #:7626311
Rooms and interior
- Bedrooms:4
- Total bathrooms:4
- Full bathrooms:3
- Living area:3,136 sq. ft.
Heating and cooling
- Cooling:Central Air
- Heating:Forced Air
Structure and exterior
- Roof:Membrane
- Year built:2024
- Building area:3,136 sq. ft.
- Lot area:0.07 Acres
Schools
- High school:North
- Middle school:Strive Lake
- Elementary school:Cheltenham
Utilities
- Water:Public
- Sewer:Public Sewer
Finances and disclosures
- Price:$1,496,999
- Price per sq. ft.:$477.36
- Tax amount:$7,500 (2025)
New listings near 3435 W 17th Avenue
- Coming Soon
 $215,000Coming Soon2 beds 1 baths
$215,000Coming Soon2 beds 1 baths710 S Clinton Street #11A, Denver, CO 80247
MLS# 5818113Listed by: KENTWOOD REAL ESTATE CITY PROPERTIES - New
 $425,000Active1 beds 1 baths801 sq. ft.
$425,000Active1 beds 1 baths801 sq. ft.3034 N High Street, Denver, CO 80205
MLS# 5424516Listed by: REDFIN CORPORATION - New
 $315,000Active2 beds 2 baths1,316 sq. ft.
$315,000Active2 beds 2 baths1,316 sq. ft.3855 S Monaco Street #173, Denver, CO 80237
MLS# 6864142Listed by: BARON ENTERPRISES INC - Open Sat, 11am to 1pmNew
 $350,000Active3 beds 3 baths1,888 sq. ft.
$350,000Active3 beds 3 baths1,888 sq. ft.1200 S Monaco St Parkway #24, Denver, CO 80224
MLS# 1754871Listed by: COLDWELL BANKER GLOBAL LUXURY DENVER - New
 $875,000Active6 beds 2 baths1,875 sq. ft.
$875,000Active6 beds 2 baths1,875 sq. ft.946 S Leyden Street, Denver, CO 80224
MLS# 4193233Listed by: YOUR CASTLE REAL ESTATE INC - Open Fri, 4 to 6pmNew
 $920,000Active2 beds 2 baths2,095 sq. ft.
$920,000Active2 beds 2 baths2,095 sq. ft.2090 Bellaire Street, Denver, CO 80207
MLS# 5230796Listed by: KENTWOOD REAL ESTATE CITY PROPERTIES - New
 $4,350,000Active6 beds 6 baths6,038 sq. ft.
$4,350,000Active6 beds 6 baths6,038 sq. ft.1280 S Gaylord Street, Denver, CO 80210
MLS# 7501242Listed by: VINTAGE HOMES OF DENVER, INC. - New
 $415,000Active2 beds 1 baths745 sq. ft.
$415,000Active2 beds 1 baths745 sq. ft.1760 Wabash Street, Denver, CO 80220
MLS# 8611239Listed by: DVX PROPERTIES LLC - Coming Soon
 $890,000Coming Soon4 beds 4 baths
$890,000Coming Soon4 beds 4 baths4020 Fenton Court, Denver, CO 80212
MLS# 9189229Listed by: TRAILHEAD RESIDENTIAL GROUP - Open Fri, 4 to 6pmNew
 $3,695,000Active6 beds 8 baths6,306 sq. ft.
$3,695,000Active6 beds 8 baths6,306 sq. ft.1018 S Vine Street, Denver, CO 80209
MLS# 1595817Listed by: LIV SOTHEBY'S INTERNATIONAL REALTY

