3465 S Poplar Street #506, Denver, CO 80224
Local realty services provided by:Better Homes and Gardens Real Estate Kenney & Company
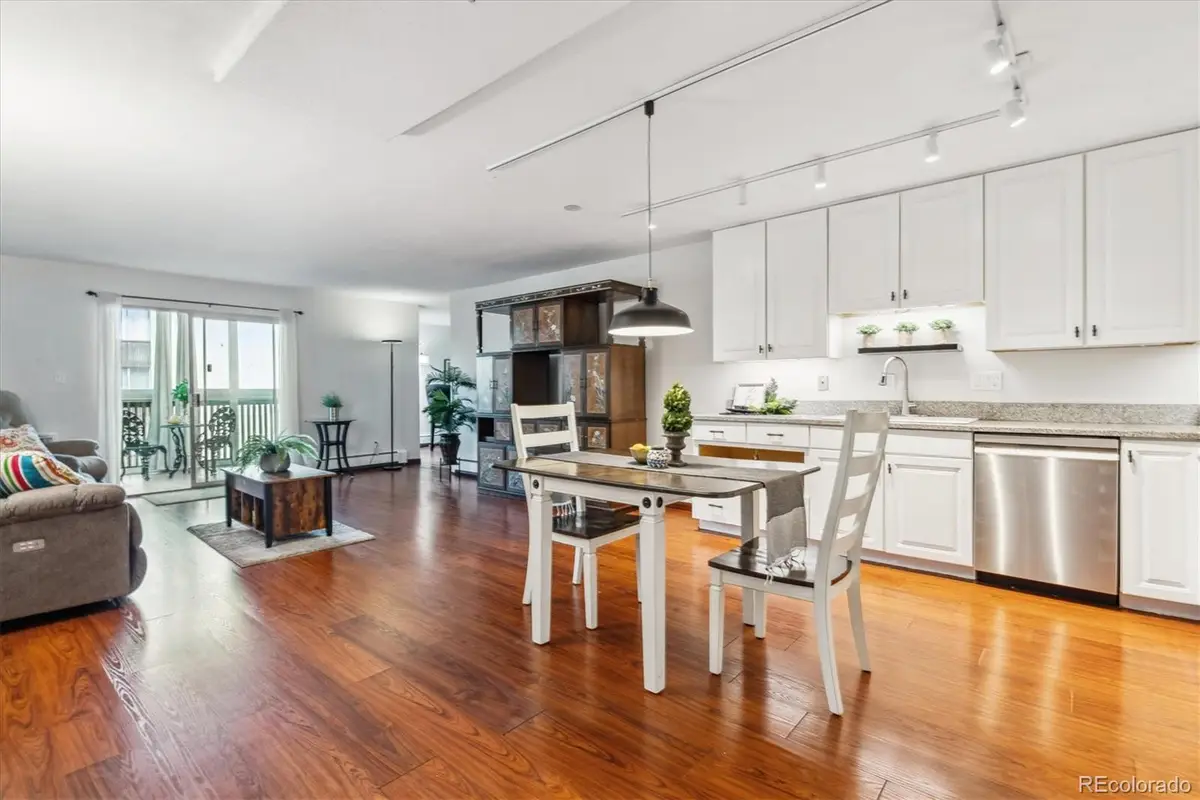
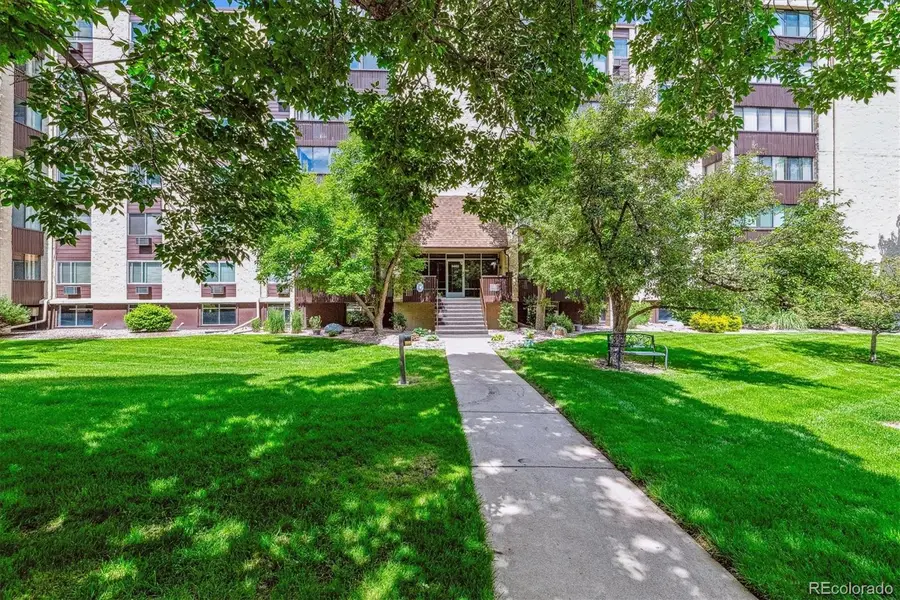
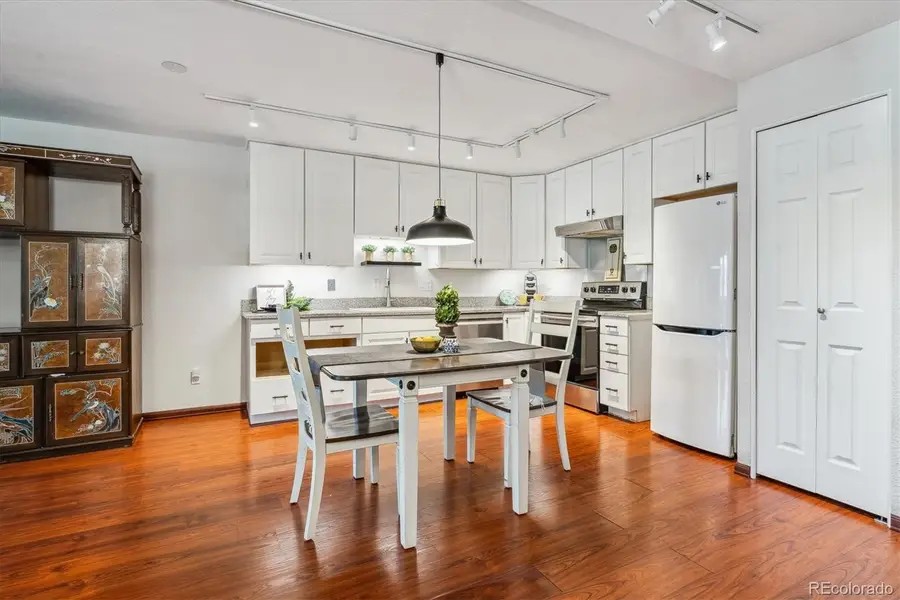
Listed by:debra reinharddebra.reinhard@compass.com,303-957-8329
Office:compass - denver
MLS#:5253603
Source:ML
Price summary
- Price:$229,000
- Price per sq. ft.:$229
- Monthly HOA dues:$433
About this home
Welcome to 3465 S Poplar St unit 506, nestled in the popular Morningside community. This condo has been freshly painted and offers a move in ready, bright and inviting space. The eat in kitchen, previously updated in 2018, features plenty of granite tile counterspace, undercabinet lighting, double sinks and a brand new Bosch dishwasher. There is also a generous sized pantry to store all your food and extra small appliances. The kitchen flows directly into the extra large living room, making entertaining a breeze. From the living room, there are sliding glass doors into the enclosed Lanai. You will appreciate the newer windows, tile flooring and another set of sliding glass doors into the den. The den is a perfect home office, or guest room. The bedroom features a large window, a walk in closet and enough extra space for a sitting area as well. The home features a recently updated bathroom with a glass barn shower door ,custom built in seating, newer vanity and another generous sized closet space. These updates add a luxurious touch to your daily routine. The unit is close to elevator making unloading groceries a breeze. The storage closet is housed right next to unit 506, easy access to change your seasonal decorating. The building also offers shared laundry facilities on the second floor for your convenience. Residents will appreciate the convenience of underground parking, space 506 and secure access into the building and garage . Enjoy the array of amenities available, including a refreshing pool and a vibrant clubhouse, perfect for social gatherings and relaxation. With easy access to shopping, dining and highways you don't want to miss this one.
Contact an agent
Home facts
- Year built:1978
- Listing Id #:5253603
Rooms and interior
- Bedrooms:1
- Total bathrooms:1
- Full bathrooms:1
- Living area:1,000 sq. ft.
Heating and cooling
- Cooling:Air Conditioning-Room
- Heating:Baseboard, Hot Water
Structure and exterior
- Roof:Composition
- Year built:1978
- Building area:1,000 sq. ft.
Schools
- High school:Thomas Jefferson
- Middle school:Hamilton
- Elementary school:Holm
Utilities
- Water:Public
- Sewer:Public Sewer
Finances and disclosures
- Price:$229,000
- Price per sq. ft.:$229
- Tax amount:$1,274 (2024)
New listings near 3465 S Poplar Street #506
- New
 $920,000Active2 beds 2 baths2,095 sq. ft.
$920,000Active2 beds 2 baths2,095 sq. ft.2090 Bellaire Street, Denver, CO 80207
MLS# 5230796Listed by: KENTWOOD REAL ESTATE CITY PROPERTIES - New
 $4,350,000Active6 beds 6 baths6,038 sq. ft.
$4,350,000Active6 beds 6 baths6,038 sq. ft.1280 S Gaylord Street, Denver, CO 80210
MLS# 7501242Listed by: VINTAGE HOMES OF DENVER, INC. - New
 $415,000Active2 beds 1 baths745 sq. ft.
$415,000Active2 beds 1 baths745 sq. ft.1760 Wabash Street, Denver, CO 80220
MLS# 8611239Listed by: DVX PROPERTIES LLC - New
 $3,695,000Active6 beds 8 baths6,306 sq. ft.
$3,695,000Active6 beds 8 baths6,306 sq. ft.1018 S Vine Street, Denver, CO 80209
MLS# 1595817Listed by: LIV SOTHEBY'S INTERNATIONAL REALTY - New
 $320,000Active2 beds 2 baths1,607 sq. ft.
$320,000Active2 beds 2 baths1,607 sq. ft.7755 E Quincy Avenue #T68, Denver, CO 80237
MLS# 5705019Listed by: PORCHLIGHT REAL ESTATE GROUP - New
 $410,000Active1 beds 1 baths942 sq. ft.
$410,000Active1 beds 1 baths942 sq. ft.925 N Lincoln Street #6J-S, Denver, CO 80203
MLS# 6078000Listed by: NAV REAL ESTATE - New
 $280,000Active0.19 Acres
$280,000Active0.19 Acres3145 W Ada Place, Denver, CO 80219
MLS# 9683635Listed by: ENGEL & VOLKERS DENVER - New
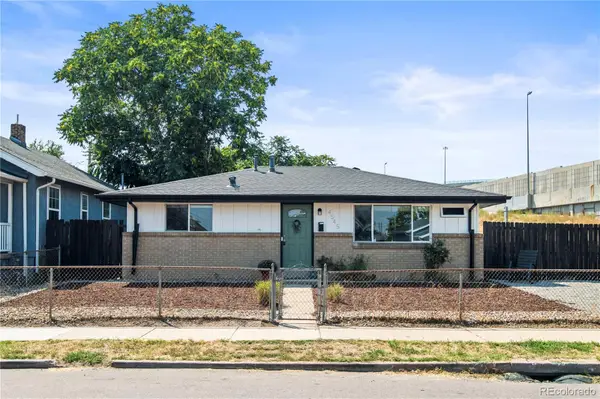 $472,900Active3 beds 2 baths943 sq. ft.
$472,900Active3 beds 2 baths943 sq. ft.4545 Lincoln Street, Denver, CO 80216
MLS# 9947105Listed by: COMPASS - DENVER - New
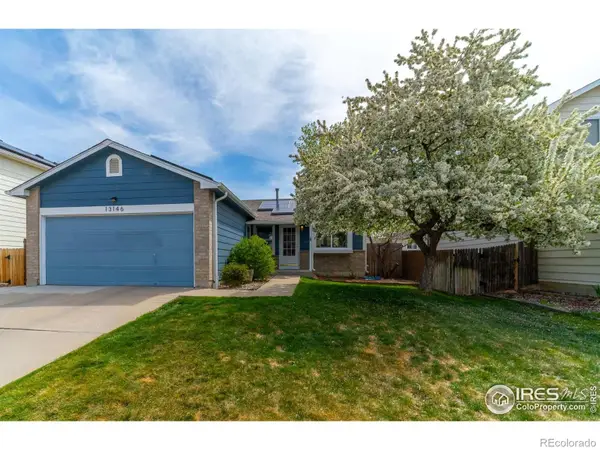 $549,500Active4 beds 2 baths1,784 sq. ft.
$549,500Active4 beds 2 baths1,784 sq. ft.13146 Raritan Court, Denver, CO 80234
MLS# IR1041394Listed by: TRAILRIDGE REALTY - Open Fri, 3 to 5pmNew
 $575,000Active2 beds 1 baths1,234 sq. ft.
$575,000Active2 beds 1 baths1,234 sq. ft.2692 S Quitman Street, Denver, CO 80219
MLS# 3892078Listed by: MILEHIMODERN
