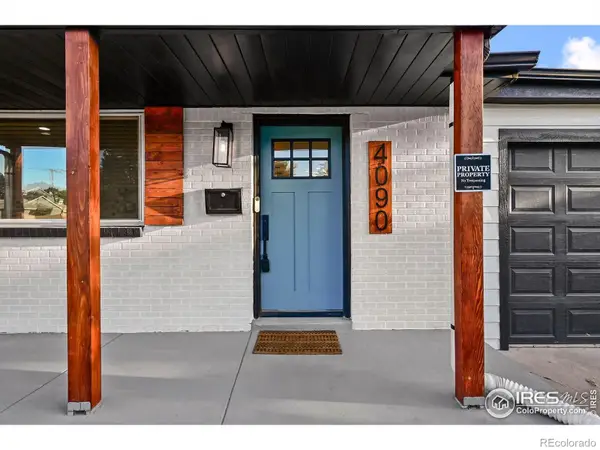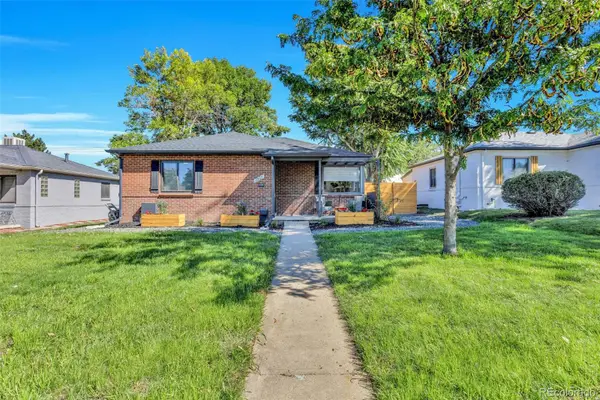3485 S Clermont Street, Denver, CO 80222
Local realty services provided by:Better Homes and Gardens Real Estate Kenney & Company
Upcoming open houses
- Sun, Sep 2811:00 am - 02:00 pm
Listed by:steven norrisSnorris4homes@gmail.com,303-717-7291
Office:exp realty, llc.
MLS#:6106913
Source:ML
Price summary
- Price:$1,449,999
- Price per sq. ft.:$344.99
About this home
Let us help lower your monthly payment 1% from our lender | Welcome to this one of a kind home, where luxury, technology, and custom design converge in the heart of Denver’s sought-after University Hills. This impeccably upgraded home offers high-end living with elevated finishes, smart home features, and refined comfort throughout. No detail has been overlooked. The main level welcomes you with open, sun-filled spaces, soaring ceilings, and custom integrated remote-control blinds in the living room, kitchen, office, entry, and primary suite—effortlessly adjusting light and privacy with the push of a button. Floating shelves, designer cabinetry, and a custom floating mantel set the stage for a chic yet cozy living area, perfect for entertaining or relaxing. The kitchen impresses with sleek quartz countertops, stainless steel appliances, and new statement light fixtures over both the dining and bar areas, creating a stylish space ready for everyday living and upscale gatherings. All bedrooms feature custom blackout blinds, offering the quiet luxury and clean aesthetics. The finished basement adds functional elegance, complete with a custom-built office, media room, guest bedroom, and an elegant second bathroom. A built-in mudroom adds organization without sacrificing design. This smart home is equipped with a Nest thermostat and integrated security system, bringing peace of mind and efficiency to your daily routine. Step outside to enjoy a professionally landscaped yard with a custom modern front fence, dedicated dog run, and plenty of space to unwind or entertain. Set just minutes from parks, trails, shopping, dining, the light rail, and I-25, this home delivers a rare combination: luxury finishes, high-function design, and unbeatable location. Don’t miss this one-of-a-kind residence that redefines elevated living in University Hills.
Contact an agent
Home facts
- Year built:2018
- Listing ID #:6106913
Rooms and interior
- Bedrooms:6
- Total bathrooms:5
- Full bathrooms:3
- Half bathrooms:1
- Living area:4,203 sq. ft.
Heating and cooling
- Cooling:Central Air
- Heating:Forced Air
Structure and exterior
- Roof:Composition
- Year built:2018
- Building area:4,203 sq. ft.
- Lot area:0.16 Acres
Schools
- High school:Thomas Jefferson
- Middle school:Hamilton
- Elementary school:Bradley
Utilities
- Water:Public
- Sewer:Public Sewer
Finances and disclosures
- Price:$1,449,999
- Price per sq. ft.:$344.99
- Tax amount:$8,595 (2024)
New listings near 3485 S Clermont Street
- New
 $375,000Active2 beds 1 baths774 sq. ft.
$375,000Active2 beds 1 baths774 sq. ft.1558 Spruce Street, Denver, CO 80220
MLS# 5362991Listed by: LEGACY 100 REAL ESTATE PARTNERS LLC - Coming Soon
 $699,000Coming Soon4 beds 2 baths
$699,000Coming Soon4 beds 2 baths3819 Jason Street, Denver, CO 80211
MLS# 3474780Listed by: COMPASS - DENVER - New
 $579,000Active2 beds 1 baths804 sq. ft.
$579,000Active2 beds 1 baths804 sq. ft.3217 1/2 N Osage Street, Denver, CO 80211
MLS# 9751384Listed by: HOMESMART REALTY - New
 $579,000Active2 beds 1 baths804 sq. ft.
$579,000Active2 beds 1 baths804 sq. ft.3217 N Osage Street, Denver, CO 80211
MLS# 4354641Listed by: HOMESMART REALTY - New
 $3,495,000Active4 beds 5 baths3,710 sq. ft.
$3,495,000Active4 beds 5 baths3,710 sq. ft.3080 E Flora Place, Denver, CO 80210
MLS# 4389434Listed by: CORKEN + COMPANY REAL ESTATE GROUP, LLC - Open Sun, 11am to 12pmNew
 $549,000Active2 beds 2 baths703 sq. ft.
$549,000Active2 beds 2 baths703 sq. ft.2632 W 37th Avenue, Denver, CO 80211
MLS# 5445676Listed by: KHAYA REAL ESTATE LLC - Open Sun, 11:30am to 2pmNew
 $1,150,000Active5 beds 4 baths3,004 sq. ft.
$1,150,000Active5 beds 4 baths3,004 sq. ft.3630 S Hillcrest Drive, Denver, CO 80237
MLS# 7188756Listed by: HOMESMART - New
 $800,000Active3 beds 2 baths2,244 sq. ft.
$800,000Active3 beds 2 baths2,244 sq. ft.3453 Alcott Street, Denver, CO 80211
MLS# 5699146Listed by: COMPASS - DENVER - Open Sun, 10am to 1pm
 $650,000Active5 beds 3 baths2,222 sq. ft.
$650,000Active5 beds 3 baths2,222 sq. ft.4090 W Wagon Trail Drive, Denver, CO 80123
MLS# IR1041886Listed by: EXP REALTY LLC - Coming Soon
 $669,900Coming Soon5 beds 2 baths
$669,900Coming Soon5 beds 2 baths2960 Poplar Street, Denver, CO 80207
MLS# 3338666Listed by: NAV REAL ESTATE
