350 S Clinton Street #12A, Denver, CO 80247
Local realty services provided by:Better Homes and Gardens Real Estate Kenney & Company
Listed by:carol guzmancarolguzmanhomes@gmail.com,303-962-4272
Office:your castle real estate inc
MLS#:7668709
Source:ML
Price summary
- Price:$175,000
- Price per sq. ft.:$185.19
- Monthly HOA dues:$550
About this home
Welcome to Windsor Gardens—Denver’s Premier 55+ Active Adult Community!
This beautifully updated 2-bedroom, 1-bath, 945 sq. ft. condo offers modern upgrades with unbeatable convenience. Step inside to find all new Coretec LVT flooring throughout the entry hall, kitchen, and living room. The spacious living area flows seamlessly onto a first-floor walkout lanai with a brand-new HOA-compliant double-pane, low-E vinyl slider door, opening to lush green courtyard views.
The kitchen features timeless white shaker cabinets paired with clean white appliances, creating a bright and inviting space. The bathroom has been refreshed with an upgraded vanity, new lighting, and modern finishes. A brand-new GE air conditioning unit ensures comfort all summer long.
Additional highlights include a deeded underground parking space located conveniently near the building entrance, offering ease of access year-round. The condo’s location is also ideal—just a short walk to the clubhouse, pools, fitness center, golf course, and restaurant.
Enjoy the ease of first-floor living with no stairs, the peaceful setting of the courtyard, and a home that is truly move-in ready and priced to sell, in "AS IS" condition, which reflects carpeting needing replaced in bedrooms.
Windsor Gardens amenities include: a clubhouse, golf course, fitness center, indoor & outdoor pools, restaurant, 24-hour security, and endless activities—plus HOA dues cover heat, water, property taxes, and more!
Don’t miss this opportunity to own a stylish, updated home in Denver’s most sought-after 55+ community.
Contact an agent
Home facts
- Year built:1971
- Listing ID #:7668709
Rooms and interior
- Bedrooms:2
- Total bathrooms:1
- Full bathrooms:1
- Living area:945 sq. ft.
Heating and cooling
- Cooling:Air Conditioning-Room
- Heating:Baseboard, Hot Water, Natural Gas
Structure and exterior
- Roof:Composition
- Year built:1971
- Building area:945 sq. ft.
Schools
- High school:George Washington
- Middle school:Place Bridge Academy
- Elementary school:Place Bridge Academy
Utilities
- Sewer:Public Sewer
Finances and disclosures
- Price:$175,000
- Price per sq. ft.:$185.19
- Tax amount:$754 (2024)
New listings near 350 S Clinton Street #12A
- New
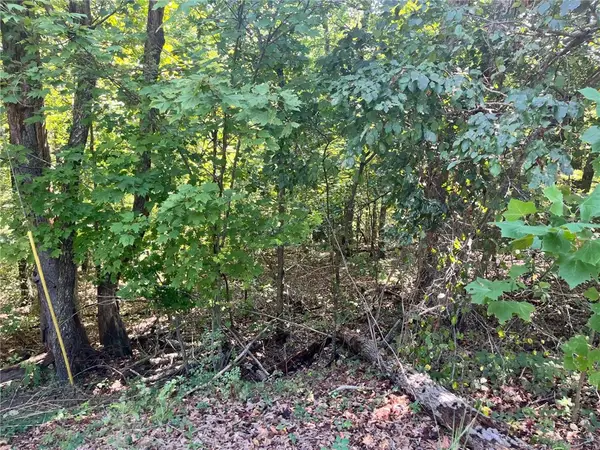 $16,500Active0.31 Acres
$16,500Active0.31 AcresE Crook, Bella Vista, AR 72714
MLS# 1321390Listed by: HUTCHINSON REALTY - New
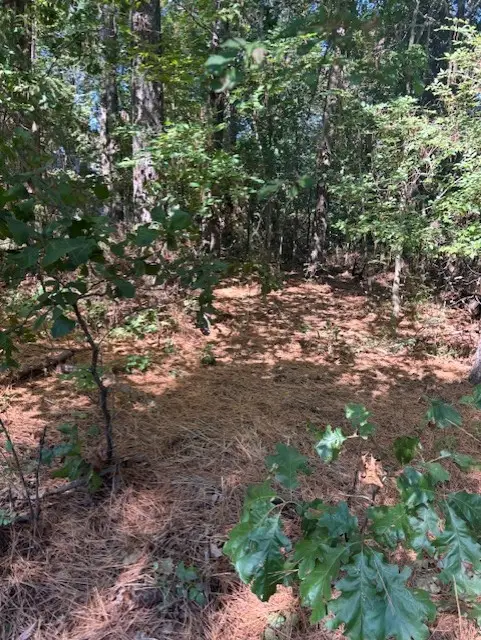 $32,000Active0.33 Acres
$32,000Active0.33 AcresSkye Drive, Bella Vista, AR 72715
MLS# 1321546Listed by: CRYE-LEIKE REALTORS-BELLA VISTA - New
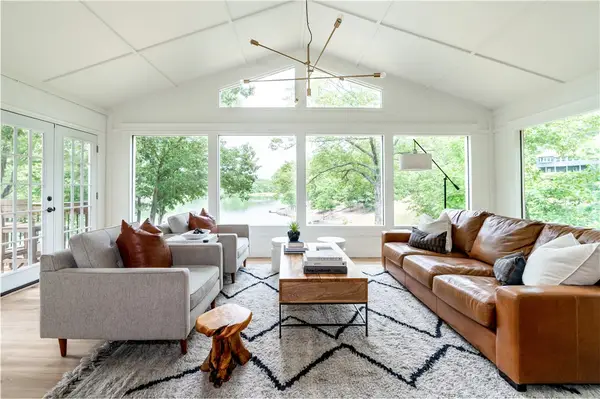 $950,000Active4 beds 3 baths2,838 sq. ft.
$950,000Active4 beds 3 baths2,838 sq. ft.38 Swanage Drive, Bella Vista, AR 72715
MLS# 1319911Listed by: G4 REAL ESTATE - New
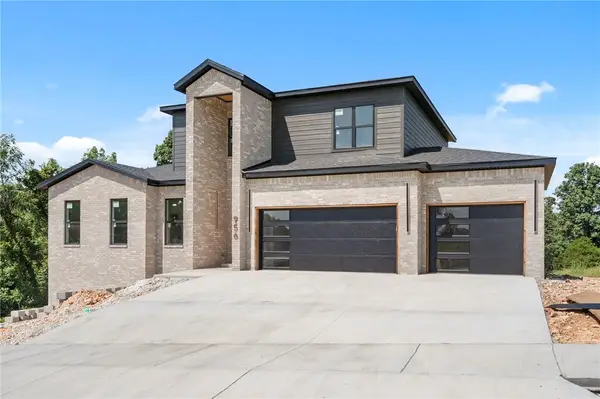 $714,500Active4 beds 4 baths2,585 sq. ft.
$714,500Active4 beds 4 baths2,585 sq. ft.50 Claxton Drive, Bella Vista, AR 72714
MLS# 1321505Listed by: SUDAR GROUP - New
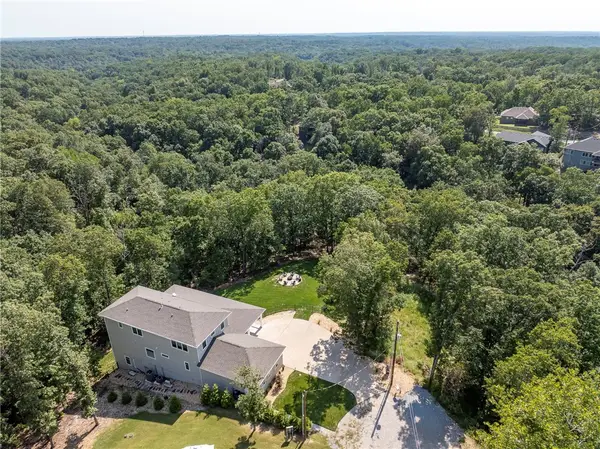 $1,200,000Active3 beds 4 baths3,300 sq. ft.
$1,200,000Active3 beds 4 baths3,300 sq. ft.7 Rothwell Lane, Bella Vista, AR 72714
MLS# 1319907Listed by: COLDWELL BANKER HARRIS MCHANEY & FAUCETTE-BENTONVI - New
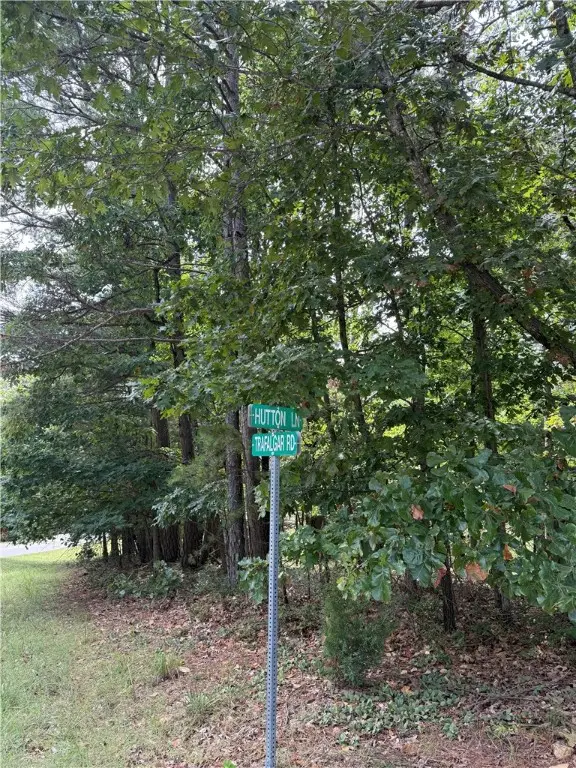 $25,000Active0.5 Acres
$25,000Active0.5 AcresHutton Lane & Trafalga Road, Bella Vista, AR 72714
MLS# 1321418Listed by: BETTER HOMES AND GARDENS REAL ESTATE JOURNEY BENTO 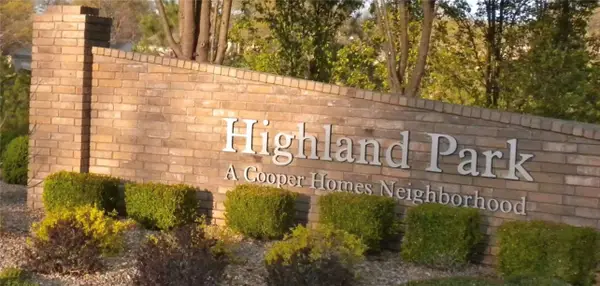 $325,000Pending3 beds 2 baths1,523 sq. ft.
$325,000Pending3 beds 2 baths1,523 sq. ft.20 Addison Lane, Bella Vista, AR 72715
MLS# 1321504Listed by: KELLER WILLIAMS MARKET PRO REALTY BRANCH OFFICE- New
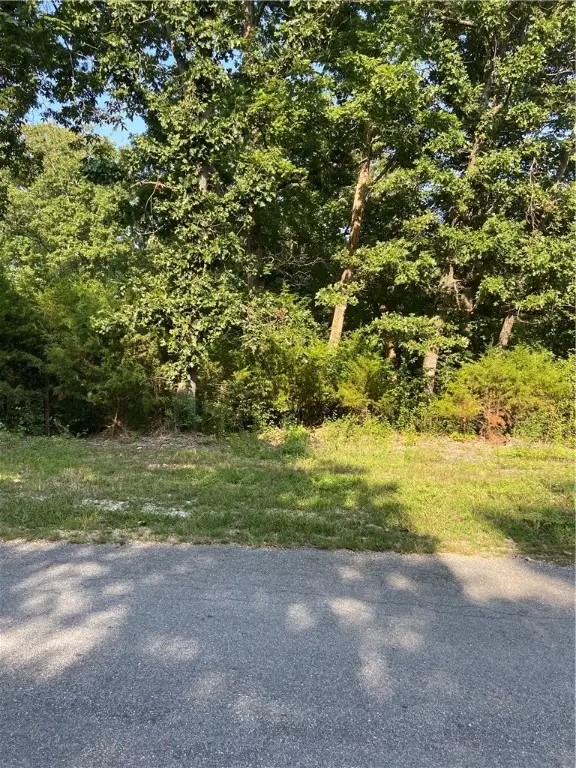 $18,000Active0.25 Acres
$18,000Active0.25 AcresPorlock Lane, Bella Vista, AR 72715
MLS# 1321503Listed by: CRYE-LEIKE REALTORS-BELLA VISTA - New
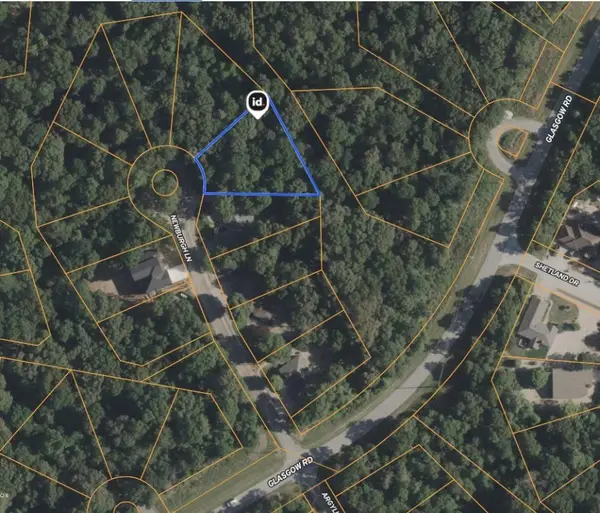 $24,000Active0.4 Acres
$24,000Active0.4 Acres0 Newburgh Lane, Bella Vista, AR 72715
MLS# 1319770Listed by: NATIONAL REALTY - Open Sun, 1 to 4pmNew
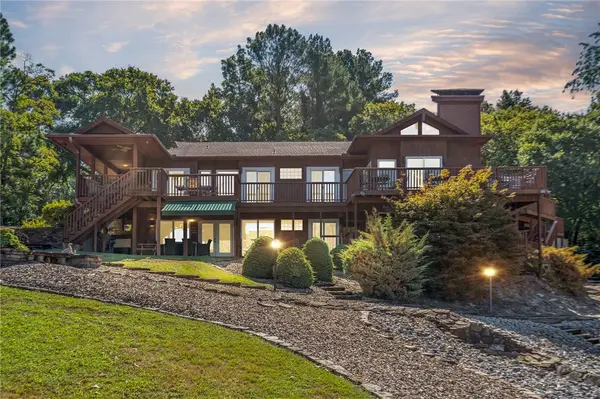 $1,350,000Active5 beds 5 baths4,562 sq. ft.
$1,350,000Active5 beds 5 baths4,562 sq. ft.56 Dunsford Drive, Bella Vista, AR 72715
MLS# 1319954Listed by: BETTER HOMES AND GARDENS REAL ESTATE JOURNEY BENTO
