351-353 N Santa Fe Drive, Denver, CO 80223
Local realty services provided by:Better Homes and Gardens Real Estate Kenney & Company
351-353 N Santa Fe Drive,Denver, CO 80223
$500,000
- 4 Beds
- 2 Baths
- 1,646 sq. ft.
- Multi-family
- Active
Listed by:holly duckworthholly@novellaliving.com,303-921-5857
Office:novella real estate
MLS#:8937563
Source:ML
Price summary
- Price:$500,000
- Price per sq. ft.:$303.77
About this home
Unlock the potential of a truly unique property in the heart of Denver’s vibrant Santa Fe Arts District. With over 50 years of commercial history, this distinctive building now offers a rare opportunity for developers, investors, and entrepreneurs to reimagine its future. Originally built as a row-home style duplex, the structure was thoughtfully merged into a spacious single layout, creating a versatile canvas ready for transformation. Character details like built-ins and claw-foot tubs pair seamlessly with practical updates including new windows, durable vinyl flooring, and a new furnace (installed January 2025). Zoned U-MS-3, the property permits 2 to 8 units, making it ideal for bold redevelopment. Imagine a boutique residential project, an innovative mixed-use
destination, or a creative hub that reflects the district’s artistic energy. Additional storage sheds at the rear of the lot present opportunities for expansion or customization. This property offers immediate usability as an office, studio, or workspace while holding immense promise for long-term growth. Whether you’re a visionary developer, an entrepreneur seeking a distinctive headquarters, or an investor ready to build something iconic, this is your chance to shape the next chapter of the Santa Fe Arts District. The foundation is here. The zoning is in place. The opportunity is waiting. Bring your imagination—and build what’s next.
Contact an agent
Home facts
- Year built:1901
- Listing ID #:8937563
Rooms and interior
- Bedrooms:4
- Total bathrooms:2
- Living area:1,646 sq. ft.
Heating and cooling
- Cooling:Air Conditioning-Room
- Heating:Forced Air, Natural Gas
Structure and exterior
- Roof:Composition, Rolled/Hot Mop, Tar/Gravel
- Year built:1901
- Building area:1,646 sq. ft.
- Lot area:0.13 Acres
Schools
- High school:West Leadership
- Middle school:Kepner
- Elementary school:DCIS at Fairmont
Utilities
- Water:Public
- Sewer:Public Sewer
Finances and disclosures
- Price:$500,000
- Price per sq. ft.:$303.77
- Tax amount:$3,143 (2023)
New listings near 351-353 N Santa Fe Drive
 $500,000Active-- beds -- baths
$500,000Active-- beds -- baths351-353 N Santa Fe Drive, Denver, CO 80223
MLS# 7353177Listed by: NOVELLA REAL ESTATE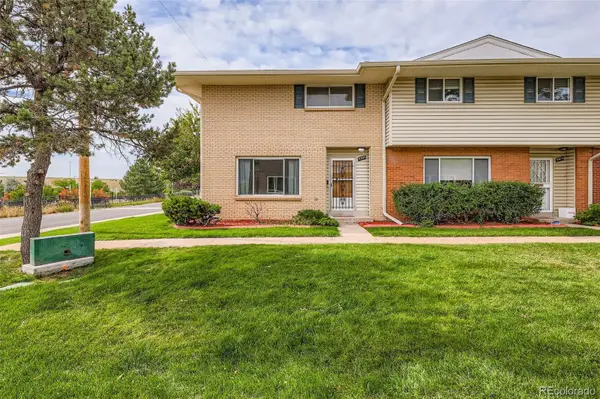 $350,000Active2 beds 3 baths1,408 sq. ft.
$350,000Active2 beds 3 baths1,408 sq. ft.3981 S Boston Street, Denver, CO 80237
MLS# 2466244Listed by: RE/MAX PROFESSIONALS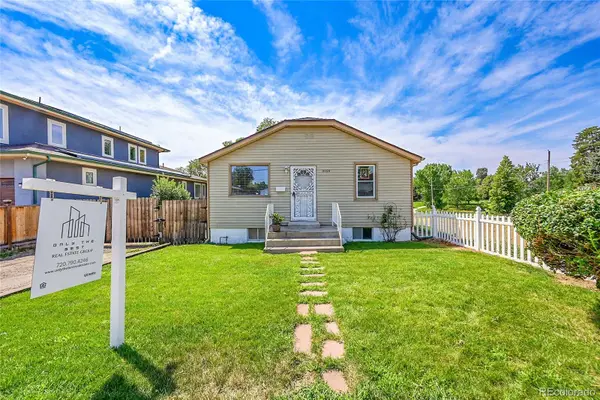 $427,900Active4 beds 1 baths1,596 sq. ft.
$427,900Active4 beds 1 baths1,596 sq. ft.3164 W Iowa Avenue, Denver, CO 80219
MLS# 9642824Listed by: LPT REALTY- Coming Soon
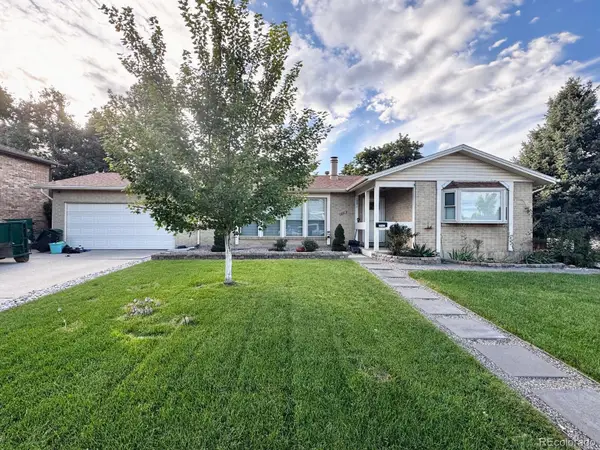 $519,000Coming Soon5 beds 3 baths
$519,000Coming Soon5 beds 3 baths14804 Maxwell Place, Denver, CO 80239
MLS# 5508347Listed by: KELLER WILLIAMS REALTY DOWNTOWN LLC - New
 $699,000Active4 beds 3 baths1,662 sq. ft.
$699,000Active4 beds 3 baths1,662 sq. ft.4831 W 10th Avenue, Denver, CO 80204
MLS# 6953669Listed by: MODUS REAL ESTATE - New
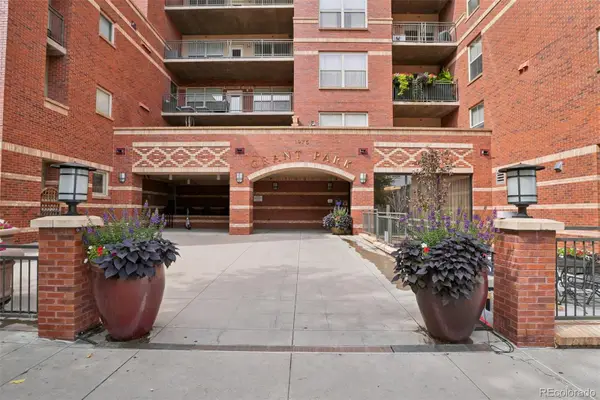 $349,900Active1 beds 2 baths670 sq. ft.
$349,900Active1 beds 2 baths670 sq. ft.1975 N Grant Street #515, Denver, CO 80203
MLS# 8111915Listed by: THRIVE REAL ESTATE GROUP - New
 $1,250,000Active4 beds 3 baths2,341 sq. ft.
$1,250,000Active4 beds 3 baths2,341 sq. ft.2717 E 11th Avenue, Denver, CO 80206
MLS# 8536245Listed by: RENEWED SPACES REAL ESTATE - Coming Soon
 $4,900,000Coming Soon5 beds 5 baths
$4,900,000Coming Soon5 beds 5 baths440 Monroe Street, Denver, CO 80206
MLS# 8730944Listed by: LIV SOTHEBY'S INTERNATIONAL REALTY - New
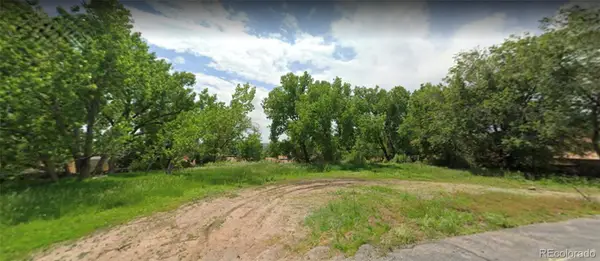 $425,000Active0.53 Acres
$425,000Active0.53 Acres7500 W Vassar Avenue, Denver, CO 80227
MLS# 5270057Listed by: CASABLANCA REALTY HOMES, LLC - Coming Soon
 $3,995,000Coming Soon4 beds 6 baths
$3,995,000Coming Soon4 beds 6 baths2155 E Alameda Avenue, Denver, CO 80209
MLS# 6395158Listed by: URBAN MARKET PARTNERS LLC
