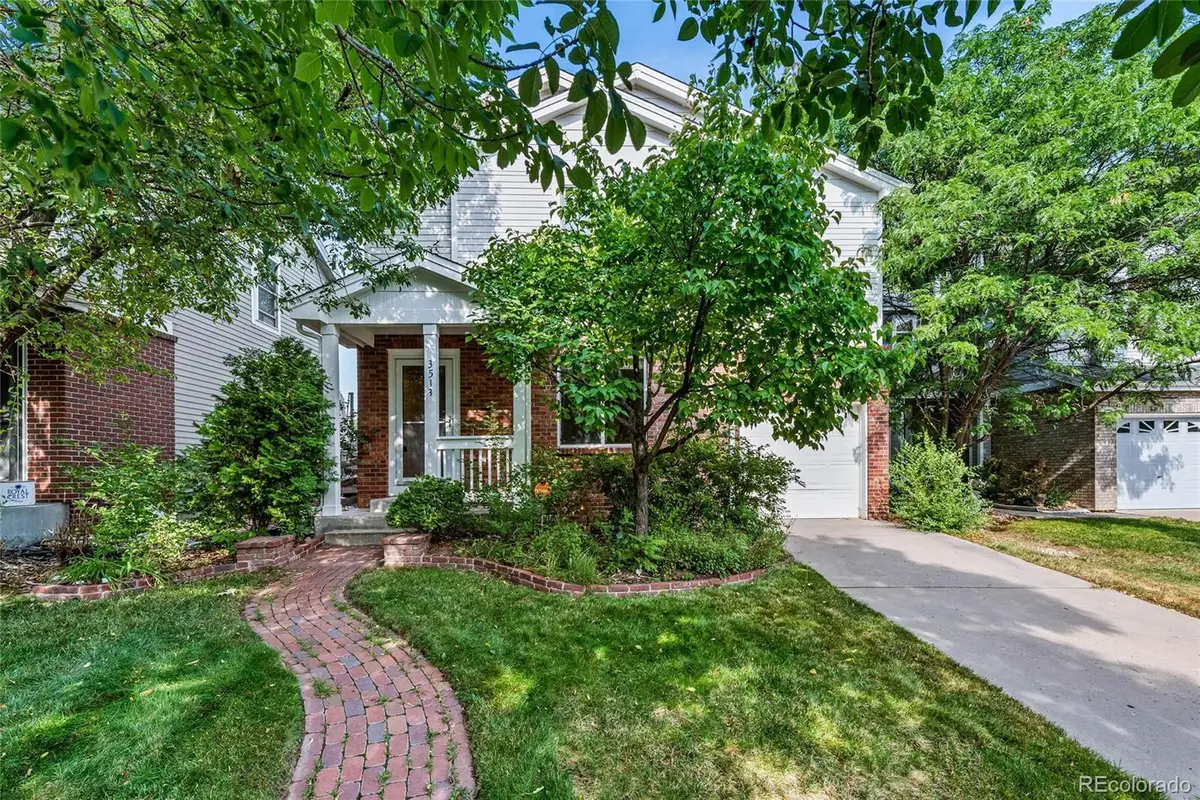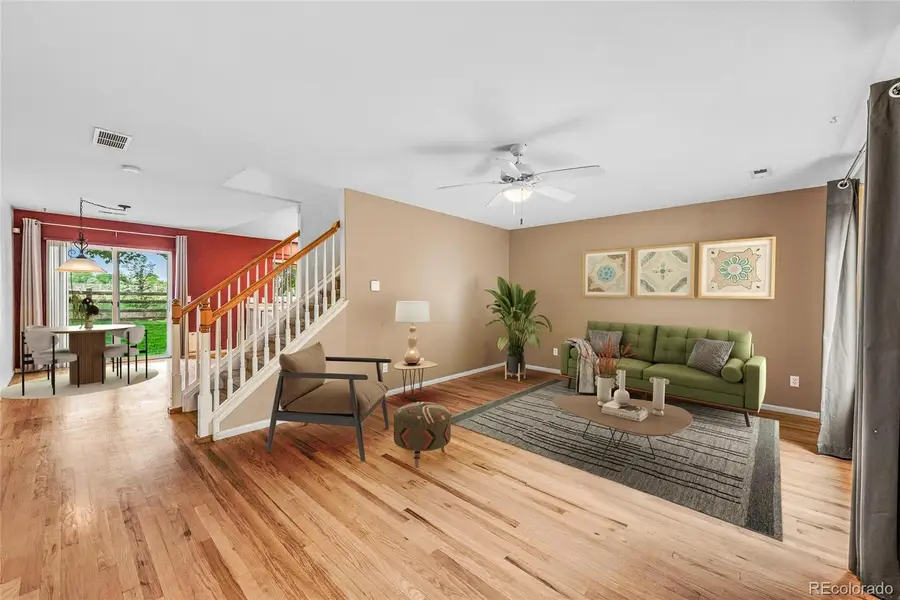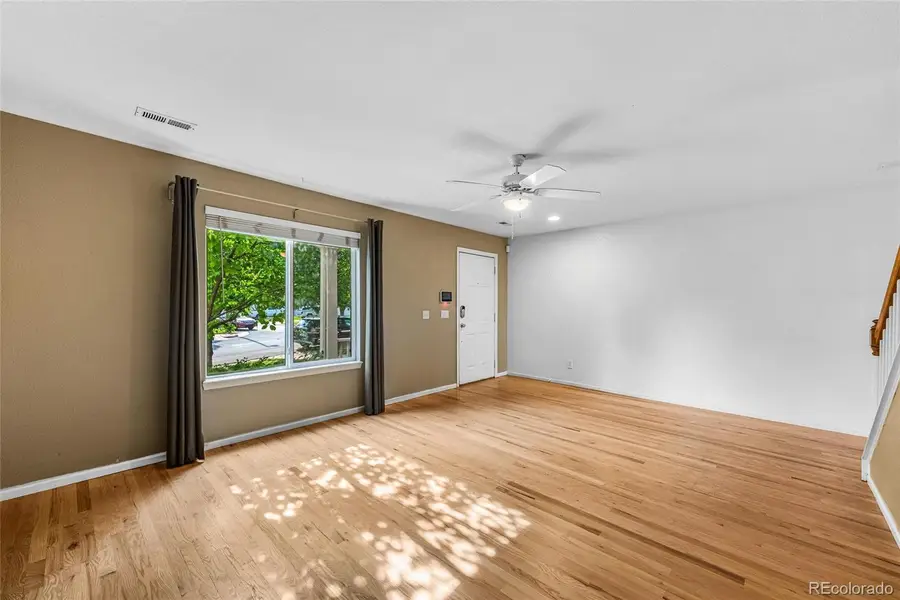3513 Dexter Street, Denver, CO 80207
Local realty services provided by:Better Homes and Gardens Real Estate Kenney & Company



Listed by:joshua jonesjosh@sgcolorado.com,303-868-6596
Office:the strickland group
MLS#:1993842
Source:ML
Price summary
- Price:$580,000
- Price per sq. ft.:$377.85
- Monthly HOA dues:$55
About this home
Welcome to 3513 Dexter Street! Nestled in the heart of North Park Hill, this stunning two-story, 3-bedroom, 2-bath single-family home features a private backyard, seller-owned solar panels and a 1-car attached garage. It seamlessly blends original charm with thoughtful modern upgrades, including a stylish kitchen, renovated bathrooms, and beautifully finished hardwood floors. The property backs up to the former Park Hill Golf Course, which is set to be transformed in 2026 into a 155-acre expansion of Denver’s park system. Located just minutes from City Park, the Denver Zoo, and Downtown, this home offers both convenience and modern elegance in one of Denver’s most desirable neighborhoods. Move in ready and full of charm - don't let this one get away! Schedule your private showing today!
Contact an agent
Home facts
- Year built:2001
- Listing Id #:1993842
Rooms and interior
- Bedrooms:3
- Total bathrooms:2
- Full bathrooms:1
- Living area:1,535 sq. ft.
Heating and cooling
- Cooling:Attic Fan, Central Air
- Heating:Forced Air, Natural Gas
Structure and exterior
- Roof:Composition
- Year built:2001
- Building area:1,535 sq. ft.
- Lot area:0.07 Acres
Schools
- High school:East
- Middle school:Smiley
- Elementary school:Smith Renaissance
Utilities
- Water:Public
- Sewer:Public Sewer
Finances and disclosures
- Price:$580,000
- Price per sq. ft.:$377.85
- Tax amount:$2,942 (2024)
New listings near 3513 Dexter Street
- Coming Soon
 $215,000Coming Soon2 beds 1 baths
$215,000Coming Soon2 beds 1 baths710 S Clinton Street #11A, Denver, CO 80247
MLS# 5818113Listed by: KENTWOOD REAL ESTATE CITY PROPERTIES - New
 $425,000Active1 beds 1 baths801 sq. ft.
$425,000Active1 beds 1 baths801 sq. ft.3034 N High Street, Denver, CO 80205
MLS# 5424516Listed by: REDFIN CORPORATION - New
 $315,000Active2 beds 2 baths1,316 sq. ft.
$315,000Active2 beds 2 baths1,316 sq. ft.3855 S Monaco Street #173, Denver, CO 80237
MLS# 6864142Listed by: BARON ENTERPRISES INC - Open Sat, 11am to 1pmNew
 $350,000Active3 beds 3 baths1,888 sq. ft.
$350,000Active3 beds 3 baths1,888 sq. ft.1200 S Monaco St Parkway #24, Denver, CO 80224
MLS# 1754871Listed by: COLDWELL BANKER GLOBAL LUXURY DENVER - New
 $875,000Active6 beds 2 baths1,875 sq. ft.
$875,000Active6 beds 2 baths1,875 sq. ft.946 S Leyden Street, Denver, CO 80224
MLS# 4193233Listed by: YOUR CASTLE REAL ESTATE INC - Open Fri, 4 to 6pmNew
 $920,000Active2 beds 2 baths2,095 sq. ft.
$920,000Active2 beds 2 baths2,095 sq. ft.2090 Bellaire Street, Denver, CO 80207
MLS# 5230796Listed by: KENTWOOD REAL ESTATE CITY PROPERTIES - New
 $4,350,000Active6 beds 6 baths6,038 sq. ft.
$4,350,000Active6 beds 6 baths6,038 sq. ft.1280 S Gaylord Street, Denver, CO 80210
MLS# 7501242Listed by: VINTAGE HOMES OF DENVER, INC. - New
 $415,000Active2 beds 1 baths745 sq. ft.
$415,000Active2 beds 1 baths745 sq. ft.1760 Wabash Street, Denver, CO 80220
MLS# 8611239Listed by: DVX PROPERTIES LLC - Coming Soon
 $890,000Coming Soon4 beds 4 baths
$890,000Coming Soon4 beds 4 baths4020 Fenton Court, Denver, CO 80212
MLS# 9189229Listed by: TRAILHEAD RESIDENTIAL GROUP - Open Fri, 4 to 6pmNew
 $3,695,000Active6 beds 8 baths6,306 sq. ft.
$3,695,000Active6 beds 8 baths6,306 sq. ft.1018 S Vine Street, Denver, CO 80209
MLS# 1595817Listed by: LIV SOTHEBY'S INTERNATIONAL REALTY

