3547 N Decatur Street, Denver, CO 80211
Local realty services provided by:Better Homes and Gardens Real Estate Kenney & Company
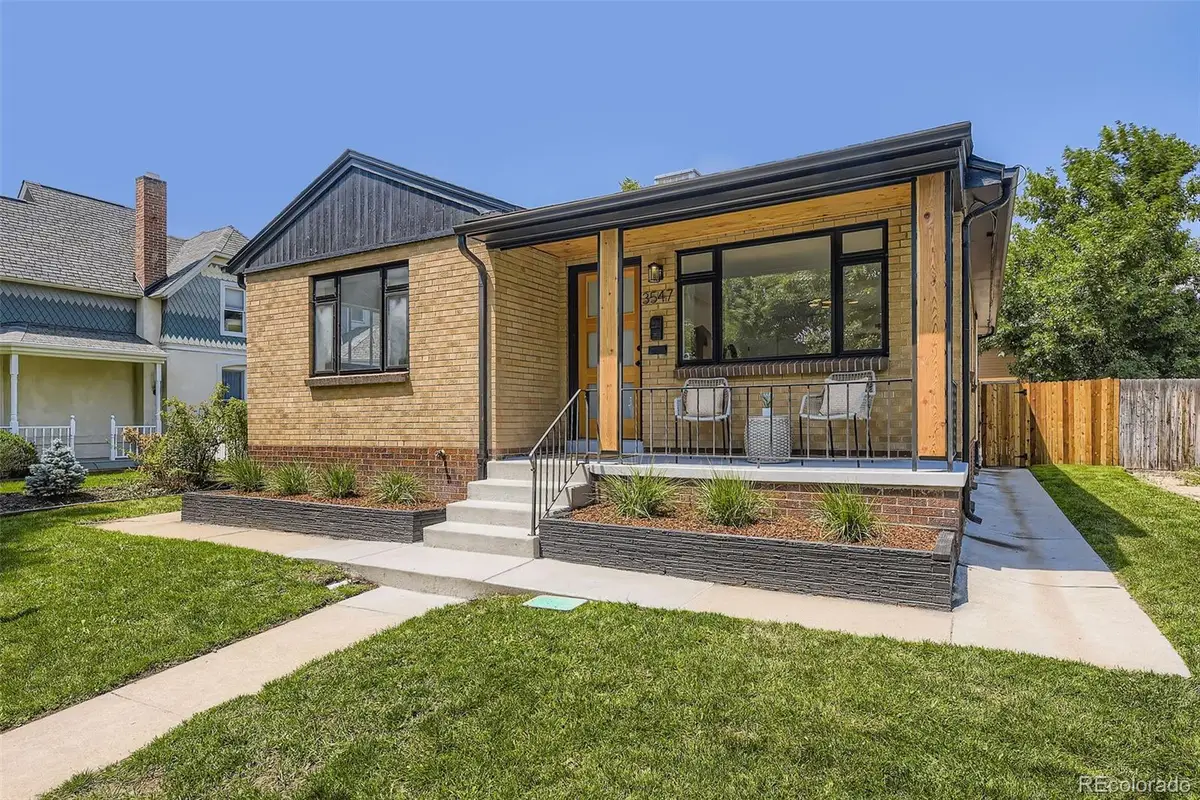
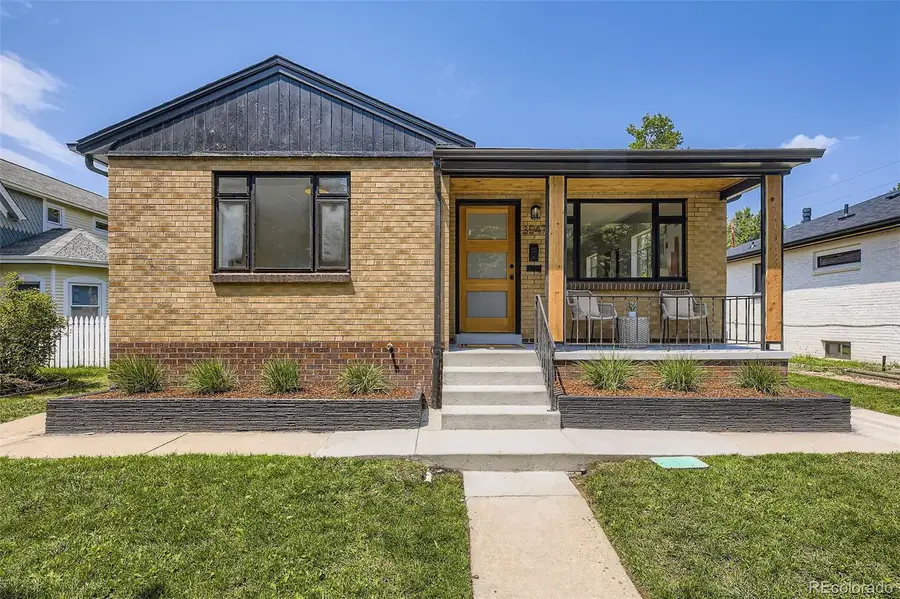
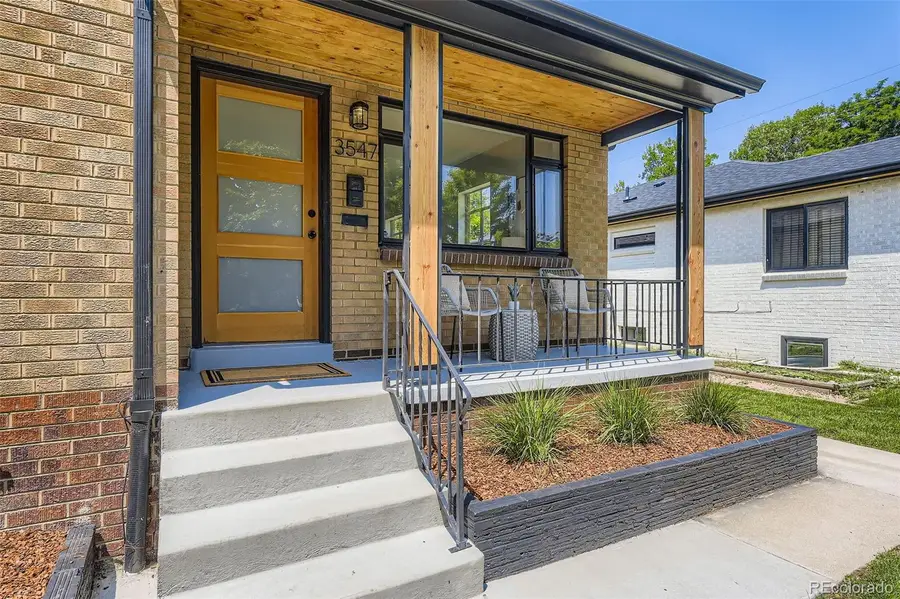
3547 N Decatur Street,Denver, CO 80211
$895,000
- 4 Beds
- 2 Baths
- 2,240 sq. ft.
- Single family
- Active
Listed by:adam mackstalleradam@banyanrealestate.com,720-300-0280
Office:banyan real estate llc.
MLS#:1948589
Source:ML
Price summary
- Price:$895,000
- Price per sq. ft.:$399.55
About this home
Incredible Opportunity with Dream Garage | 4 Bed | 2 Bath | 2,240 Sq Ft | Zoned duplex or ADU !
Located in the heart of Potter Highlands, this fully renovated 4-bedroom, 2-bathroom home offers 2,240 square feet of finished living space. Flooded with light this home has been updated with new paint throughout, refinished hardwoods and updated bathrooms. The kitchen has been updated with new appliances, butcher block countertops and an open bar seating area! Downstairs you'll enjoy a large family room with a bonus office area, laundry room, a crafts workbench area, and ample storage. With U-TU-B zoning, this is a great opportunity for a house hack / Accessory Dwelling Unit! Don't miss this INCREDIBLE GARAGE! The 30' x 31' heated garage is a true car enthusiast’s dream, built with a 12' tall door to accommodate oversized vehicles or whatever project or motorized passions feed your soul. The garage also includes a mezzanine office space perfect for a getaway spot or planning that next project. Due to Denver's tightening of zoning rules you'd never be able to build a garage like this today! You'll love the great backyard and covered patio area. Located in the sought-after Potter Highlands neighborhood, the home boasts a Walk Score of 84, making it easy to stroll to over 50 bars and restaurants and cafes, plus Denver’s major sporting venues, in just minutes. This is a rare blend of thoughtful renovation, flexible zoning, and unmatched garage space. Don’t miss your chance!
Contact an agent
Home facts
- Year built:1954
- Listing Id #:1948589
Rooms and interior
- Bedrooms:4
- Total bathrooms:2
- Full bathrooms:1
- Living area:2,240 sq. ft.
Heating and cooling
- Cooling:Central Air, Evaporative Cooling
- Heating:Forced Air, Natural Gas
Structure and exterior
- Roof:Composition
- Year built:1954
- Building area:2,240 sq. ft.
- Lot area:0.12 Acres
Schools
- High school:North
- Middle school:Skinner
- Elementary school:Columbian
Utilities
- Water:Public
- Sewer:Public Sewer
Finances and disclosures
- Price:$895,000
- Price per sq. ft.:$399.55
- Tax amount:$4,311 (2024)
New listings near 3547 N Decatur Street
- New
 $3,695,000Active6 beds 8 baths6,306 sq. ft.
$3,695,000Active6 beds 8 baths6,306 sq. ft.1018 S Vine Street, Denver, CO 80209
MLS# 1595817Listed by: LIV SOTHEBY'S INTERNATIONAL REALTY - New
 $320,000Active2 beds 2 baths1,607 sq. ft.
$320,000Active2 beds 2 baths1,607 sq. ft.7755 E Quincy Avenue #T68, Denver, CO 80237
MLS# 5705019Listed by: PORCHLIGHT REAL ESTATE GROUP - New
 $410,000Active1 beds 1 baths942 sq. ft.
$410,000Active1 beds 1 baths942 sq. ft.925 N Lincoln Street #6J-S, Denver, CO 80203
MLS# 6078000Listed by: NAV REAL ESTATE - New
 $280,000Active0.19 Acres
$280,000Active0.19 Acres3145 W Ada Place, Denver, CO 80219
MLS# 9683635Listed by: ENGEL & VOLKERS DENVER - New
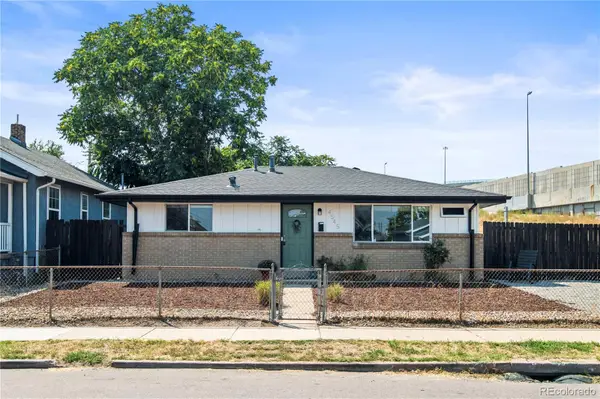 $472,900Active3 beds 2 baths943 sq. ft.
$472,900Active3 beds 2 baths943 sq. ft.4545 Lincoln Street, Denver, CO 80216
MLS# 9947105Listed by: COMPASS - DENVER - New
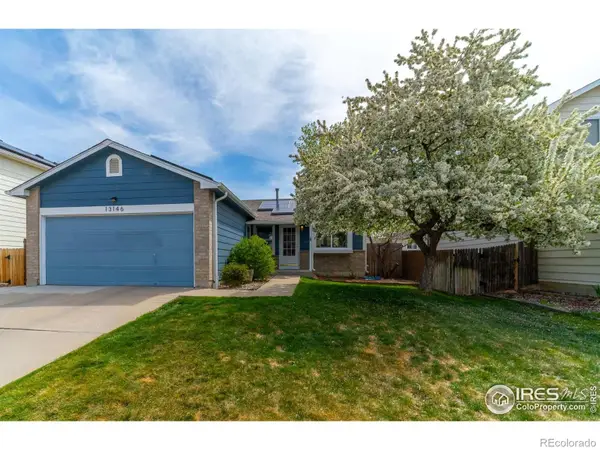 $549,500Active4 beds 2 baths1,784 sq. ft.
$549,500Active4 beds 2 baths1,784 sq. ft.13146 Raritan Court, Denver, CO 80234
MLS# IR1041394Listed by: TRAILRIDGE REALTY - Open Fri, 3 to 5pmNew
 $575,000Active2 beds 1 baths1,234 sq. ft.
$575,000Active2 beds 1 baths1,234 sq. ft.2692 S Quitman Street, Denver, CO 80219
MLS# 3892078Listed by: MILEHIMODERN - New
 $174,000Active1 beds 2 baths1,200 sq. ft.
$174,000Active1 beds 2 baths1,200 sq. ft.9625 E Center Avenue #10C, Denver, CO 80247
MLS# 4677310Listed by: LARK & KEY REAL ESTATE - New
 $425,000Active2 beds 1 baths816 sq. ft.
$425,000Active2 beds 1 baths816 sq. ft.1205 W 39th Avenue, Denver, CO 80211
MLS# 9272130Listed by: LPT REALTY - New
 $379,900Active2 beds 2 baths1,668 sq. ft.
$379,900Active2 beds 2 baths1,668 sq. ft.7865 E Mississippi Avenue #1601, Denver, CO 80247
MLS# 9826565Listed by: RE/MAX LEADERS
