3550 S Harlan Street #255, Denver, CO 80235
Local realty services provided by:Better Homes and Gardens Real Estate Kenney & Company
Listed by:kirk steinbockkdsteinbock@gmail.com
Office:homesmart realty
MLS#:8803889
Source:ML
Price summary
- Price:$235,000
- Price per sq. ft.:$260.82
- Monthly HOA dues:$408
About this home
Experience low-maintenance living in this awesome 2-bedroom, 1-bath corner unit condo in the heart of Southwest Denver’s Pebble Creek community, just minutes from Lakewood, Littleton, Englewood, and with easy access to the mountains. This first-floor home (no stairs) offers an open layout perfect for relaxing or entertaining. The kitchen features newer appliances and plenty of storage. This condo is move-in ready. You'll cherish the convenience of in-unit laundry, your own carport (#107) with extra storage, and plenty of guest parking.
Spend summer weekends by the pool, join neighbors for gatherings at the clubhouse, or take a walk around the serene pond surrounded by mature trees and green space. HOA dues cover exterior insurance, gas, water, sewer, trash, and more, so you can spend less time on upkeep and more time doing what you enjoy. Whether you're heading to the mountains or staying in to enjoy the peaceful community, this is a great place to call home. Pebble Creek is FHA approved!
Contact an agent
Home facts
- Year built:1974
- Listing ID #:8803889
Rooms and interior
- Bedrooms:2
- Total bathrooms:1
- Full bathrooms:1
- Living area:901 sq. ft.
Heating and cooling
- Cooling:Central Air
- Heating:Forced Air, Natural Gas
Structure and exterior
- Roof:Composition
- Year built:1974
- Building area:901 sq. ft.
Schools
- High school:John F. Kennedy
- Middle school:Henry
- Elementary school:Sabin
Utilities
- Water:Public
- Sewer:Public Sewer
Finances and disclosures
- Price:$235,000
- Price per sq. ft.:$260.82
- Tax amount:$1,137 (2024)
New listings near 3550 S Harlan Street #255
- Coming Soon
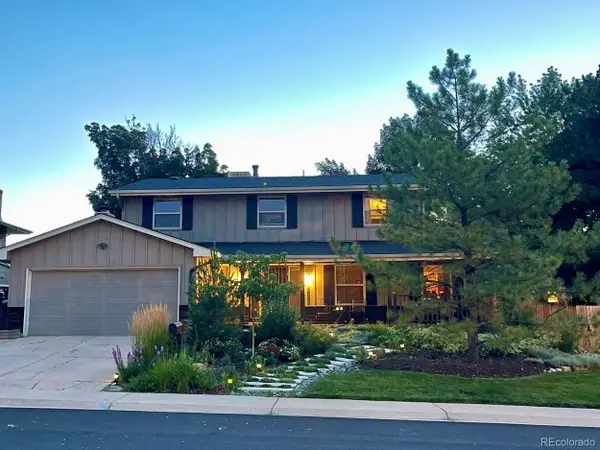 $985,000Coming Soon5 beds 4 baths
$985,000Coming Soon5 beds 4 baths3971 S Syracuse Way, Denver, CO 80237
MLS# 4831311Listed by: RE/MAX OF CHERRY CREEK - New
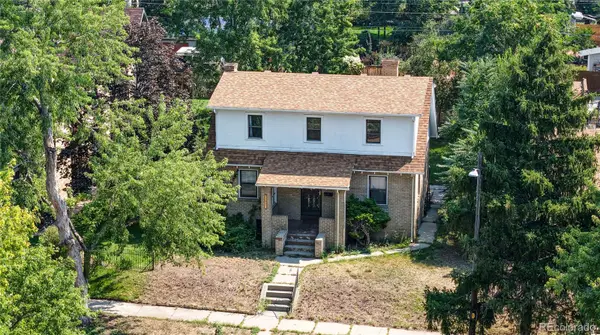 $775,000Active3 beds 2 baths2,065 sq. ft.
$775,000Active3 beds 2 baths2,065 sq. ft.3758 Newton Street, Denver, CO 80211
MLS# 6699414Listed by: THE GROUP INC - CENTERRA - Coming Soon
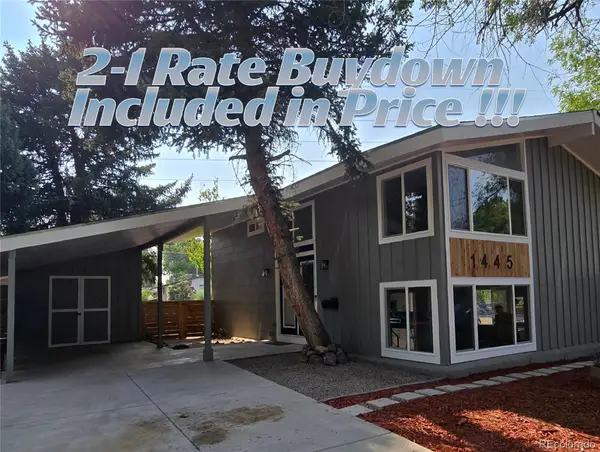 $797,000Coming Soon4 beds 2 baths
$797,000Coming Soon4 beds 2 baths1445 S Kearney Street, Denver, CO 80224
MLS# 3975690Listed by: PMG REALTY - Coming Soon
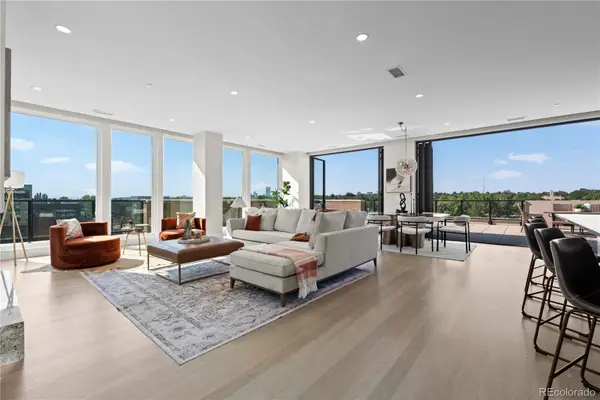 $4,185,000Coming Soon2 beds 3 baths
$4,185,000Coming Soon2 beds 3 baths250 Columbine Street #501, Denver, CO 80206
MLS# 6978682Listed by: KENTWOOD REAL ESTATE CHERRY CREEK - Coming SoonOpen Sat, 11am to 1pm
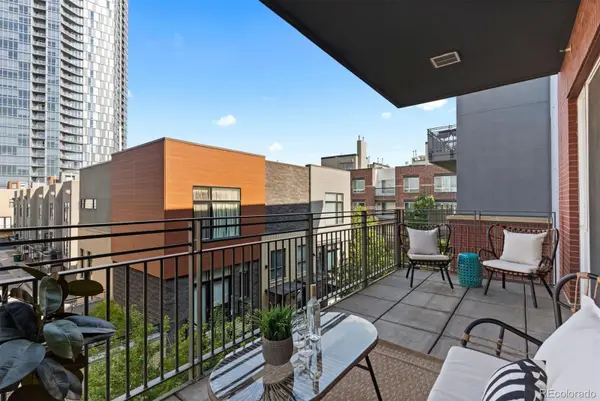 $360,000Coming Soon1 beds 1 baths
$360,000Coming Soon1 beds 1 baths1438 Little Raven Street #308, Denver, CO 80202
MLS# 4115428Listed by: LIV SOTHEBY'S INTERNATIONAL REALTY - Coming Soon
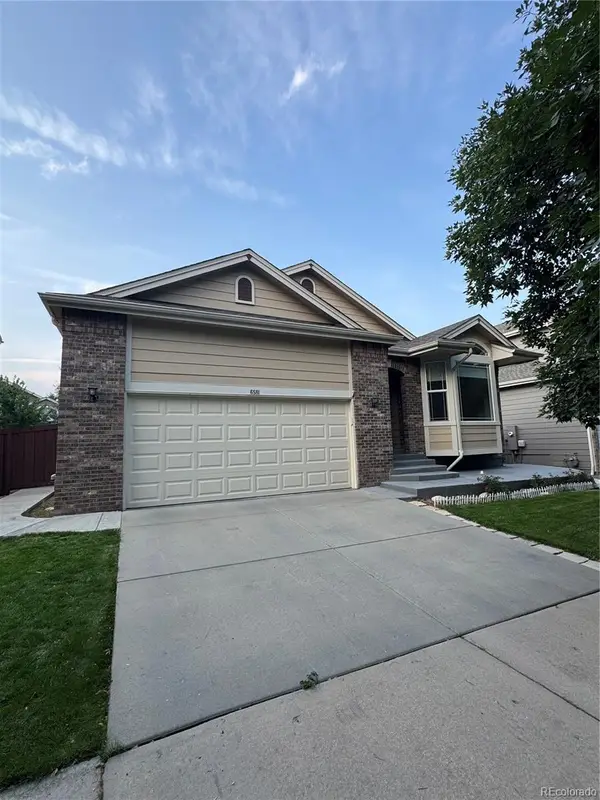 $775,000Coming Soon4 beds 3 baths
$775,000Coming Soon4 beds 3 baths6581 W Alamo Drive, Littleton, CO 80123
MLS# 5227939Listed by: HOMESMART - New
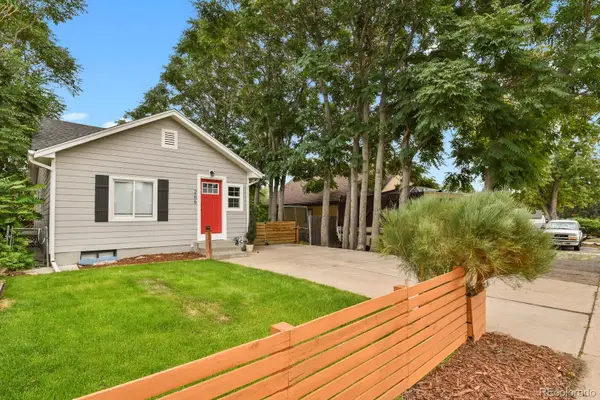 $500,000Active4 beds 2 baths1,682 sq. ft.
$500,000Active4 beds 2 baths1,682 sq. ft.266 King Street, Denver, CO 80219
MLS# 4632946Listed by: REALTY ONE GROUP PREMIER - New
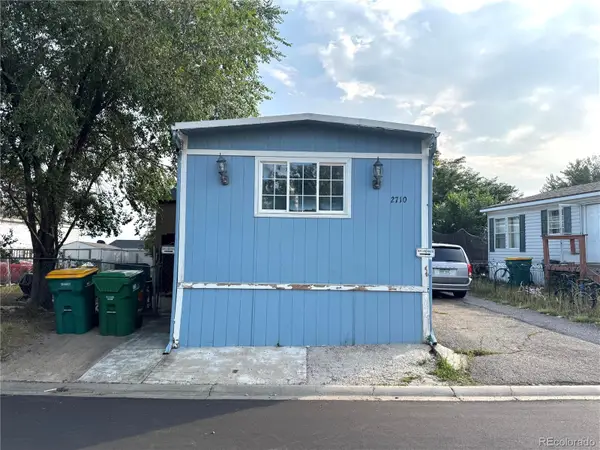 $39,900Active2 beds 2 baths924 sq. ft.
$39,900Active2 beds 2 baths924 sq. ft.2710 Warbler Street, Denver, CO 80260
MLS# 7768954Listed by: KELLER WILLIAMS REALTY DOWNTOWN LLC - New
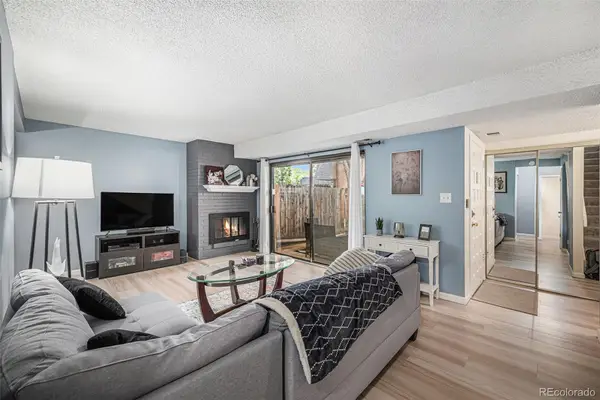 $265,000Active2 beds 2 baths1,142 sq. ft.
$265,000Active2 beds 2 baths1,142 sq. ft.7995 E Mississippi Avenue #C4, Denver, CO 80247
MLS# 5579134Listed by: KELLER WILLIAMS REALTY URBAN ELITE - New
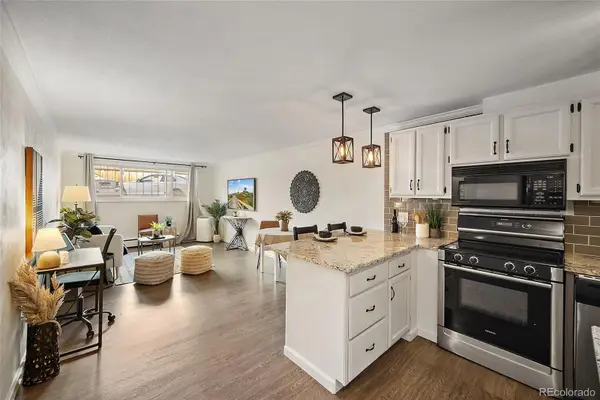 $215,000Active1 beds 1 baths718 sq. ft.
$215,000Active1 beds 1 baths718 sq. ft.1243 N Washington Street #105, Denver, CO 80203
MLS# 5414211Listed by: KELLER WILLIAMS DTC
