3576 S Depew Street #106, Denver, CO 80235
Local realty services provided by:Better Homes and Gardens Real Estate Kenney & Company
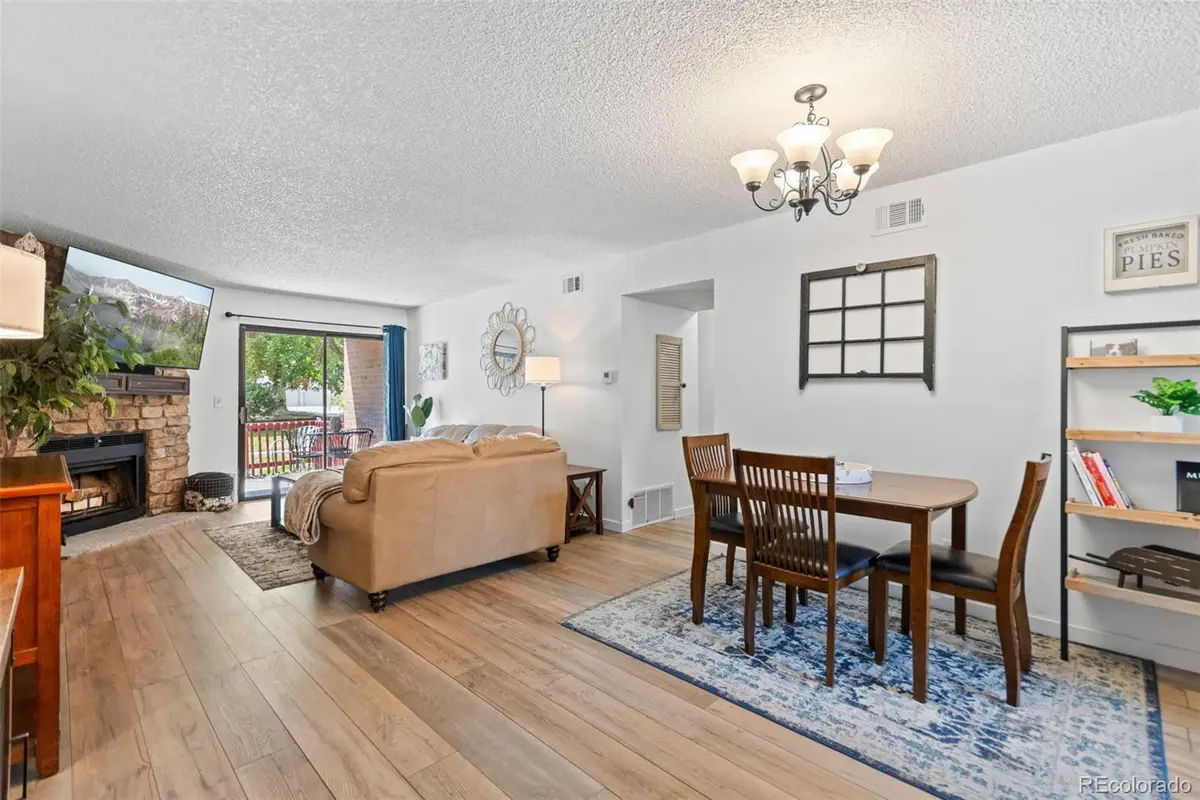
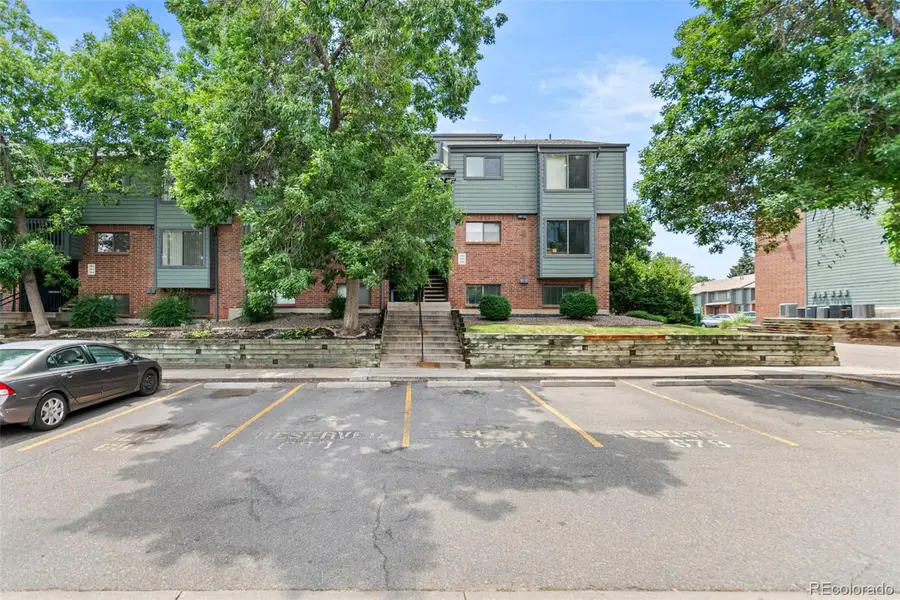
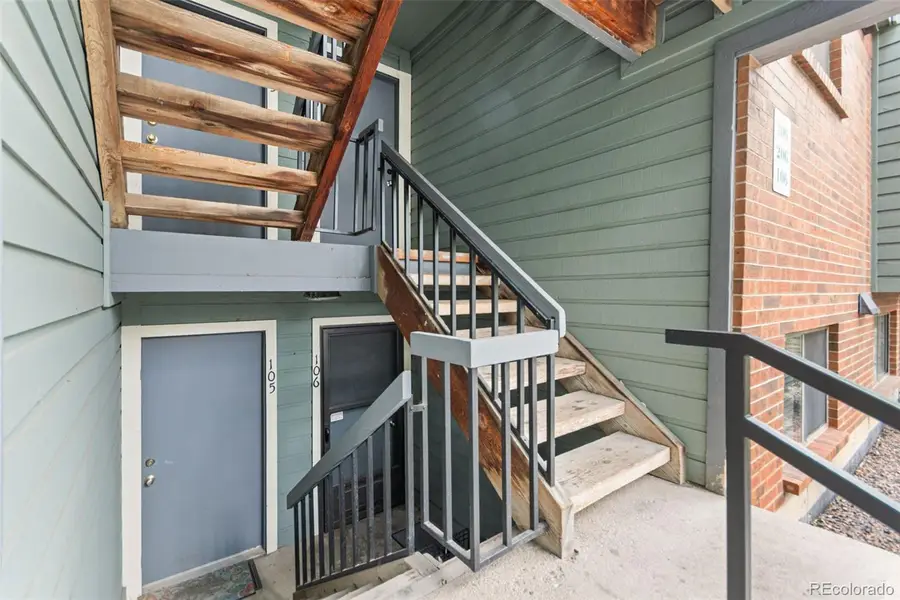
3576 S Depew Street #106,Denver, CO 80235
$305,000
- 2 Beds
- 2 Baths
- 1,022 sq. ft.
- Condominium
- Active
Listed by:kimberly davisKimberlysellsco@gmail.com,720-271-2873
Office:homesmart realty
MLS#:2865871
Source:ML
Price summary
- Price:$305,000
- Price per sq. ft.:$298.43
- Monthly HOA dues:$338
About this home
WELCOME HOME to this charming ground level 2 bedroom, 2 bath condo in the highly sought after Tall Pines community! This lovely unit features an open floorplan with a gorgeous newly updated kitchen and butcher block counter-tops throughout. The new stainless steel appliances, floating shelves and lighting complete this stunning kitchen. The primary bedroom is spacious and has a large walk in closet. The living room features a beautiful hand crafted mantle over the cozy wood-burning fireplace. Relax with a cup of coffee in the morning on your beautiful patio. This unit has a laundry in the hallway and the washer and dryer are included! You'll appreciate the Central AC during these HOT summer months! Enjoy one-level living with a dedicated parking spot right in front of the unit. There is a community pool, tennis courts, close to public transportation and easy access to 285. This unit offers nice storage closets and additional storage closet on the patio/deck. This unit also offers a nice storage closet on the patio/deck for extra storage.
Contact an agent
Home facts
- Year built:1983
- Listing Id #:2865871
Rooms and interior
- Bedrooms:2
- Total bathrooms:2
- Full bathrooms:2
- Living area:1,022 sq. ft.
Heating and cooling
- Cooling:Central Air
- Heating:Forced Air
Structure and exterior
- Roof:Composition
- Year built:1983
- Building area:1,022 sq. ft.
Schools
- High school:Bear Creek
- Middle school:Carmody
- Elementary school:Bear Creek
Utilities
- Sewer:Public Sewer
Finances and disclosures
- Price:$305,000
- Price per sq. ft.:$298.43
- Tax amount:$1,215 (2024)
New listings near 3576 S Depew Street #106
- New
 $920,000Active2 beds 2 baths2,095 sq. ft.
$920,000Active2 beds 2 baths2,095 sq. ft.2090 Bellaire Street, Denver, CO 80207
MLS# 5230796Listed by: KENTWOOD REAL ESTATE CITY PROPERTIES - New
 $4,350,000Active6 beds 6 baths6,038 sq. ft.
$4,350,000Active6 beds 6 baths6,038 sq. ft.1280 S Gaylord Street, Denver, CO 80210
MLS# 7501242Listed by: VINTAGE HOMES OF DENVER, INC. - New
 $415,000Active2 beds 1 baths745 sq. ft.
$415,000Active2 beds 1 baths745 sq. ft.1760 Wabash Street, Denver, CO 80220
MLS# 8611239Listed by: DVX PROPERTIES LLC - New
 $3,695,000Active6 beds 8 baths6,306 sq. ft.
$3,695,000Active6 beds 8 baths6,306 sq. ft.1018 S Vine Street, Denver, CO 80209
MLS# 1595817Listed by: LIV SOTHEBY'S INTERNATIONAL REALTY - New
 $320,000Active2 beds 2 baths1,607 sq. ft.
$320,000Active2 beds 2 baths1,607 sq. ft.7755 E Quincy Avenue #T68, Denver, CO 80237
MLS# 5705019Listed by: PORCHLIGHT REAL ESTATE GROUP - New
 $410,000Active1 beds 1 baths942 sq. ft.
$410,000Active1 beds 1 baths942 sq. ft.925 N Lincoln Street #6J-S, Denver, CO 80203
MLS# 6078000Listed by: NAV REAL ESTATE - New
 $280,000Active0.19 Acres
$280,000Active0.19 Acres3145 W Ada Place, Denver, CO 80219
MLS# 9683635Listed by: ENGEL & VOLKERS DENVER - New
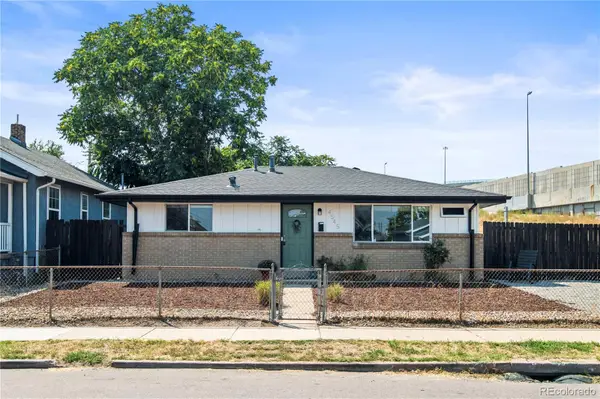 $472,900Active3 beds 2 baths943 sq. ft.
$472,900Active3 beds 2 baths943 sq. ft.4545 Lincoln Street, Denver, CO 80216
MLS# 9947105Listed by: COMPASS - DENVER - New
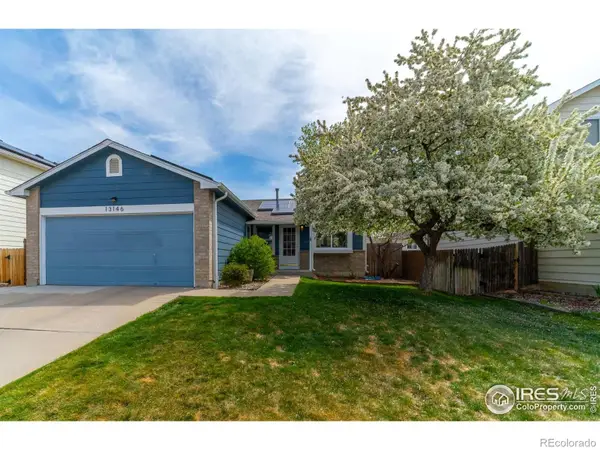 $549,500Active4 beds 2 baths1,784 sq. ft.
$549,500Active4 beds 2 baths1,784 sq. ft.13146 Raritan Court, Denver, CO 80234
MLS# IR1041394Listed by: TRAILRIDGE REALTY - Open Fri, 3 to 5pmNew
 $575,000Active2 beds 1 baths1,234 sq. ft.
$575,000Active2 beds 1 baths1,234 sq. ft.2692 S Quitman Street, Denver, CO 80219
MLS# 3892078Listed by: MILEHIMODERN
