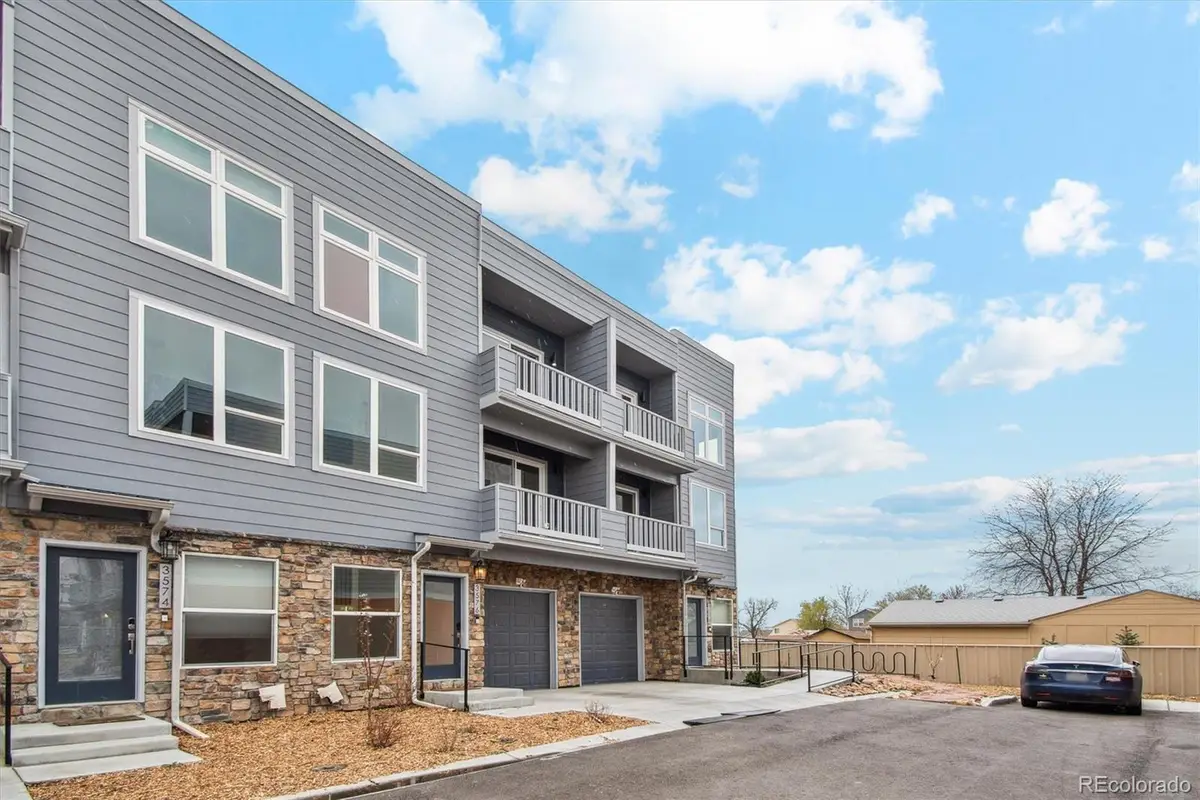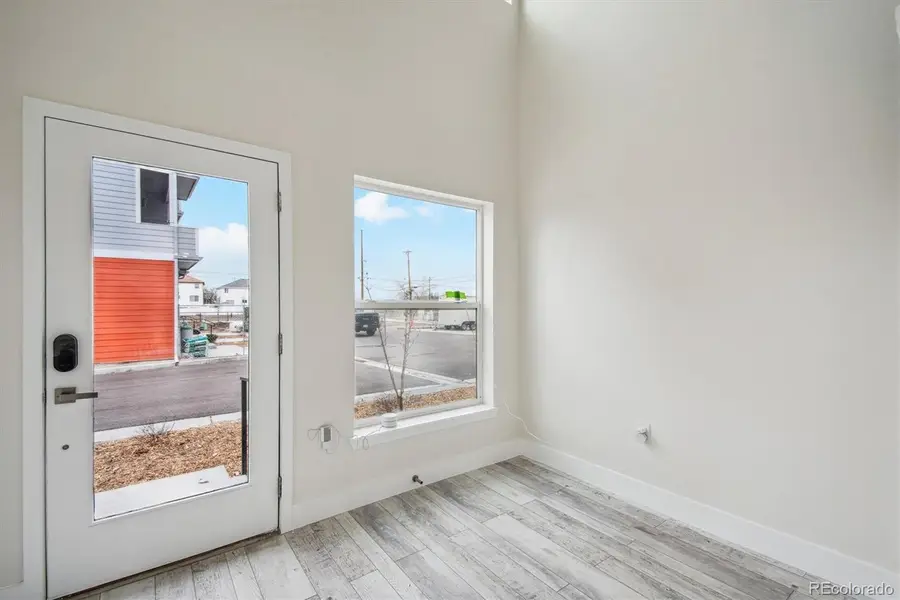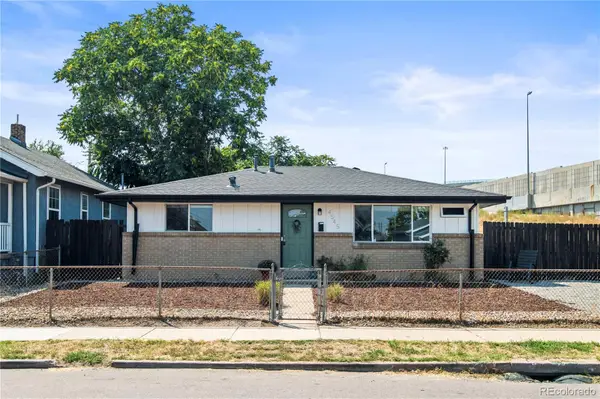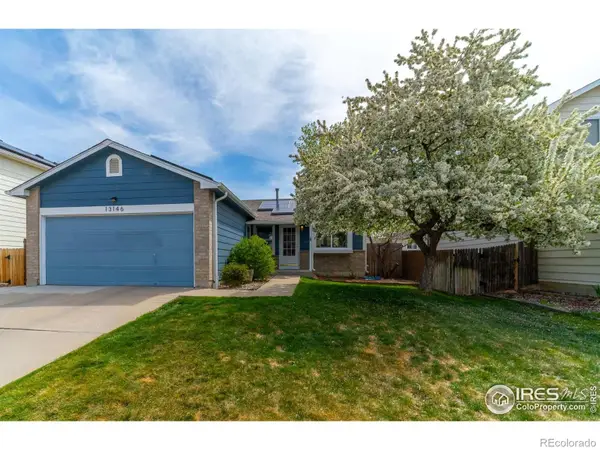3576 W 66th Avenue, Denver, CO 80221
Local realty services provided by:Better Homes and Gardens Real Estate Kenney & Company



3576 W 66th Avenue,Denver, CO 80221
$549,000
- 3 Beds
- 4 Baths
- 2,360 sq. ft.
- Condominium
- Active
Listed by:peter haubenpeter.hauben@denverrealtyco.com,720-730-7350
Office:denver realty, llc.
MLS#:2095395
Source:ML
Price summary
- Price:$549,000
- Price per sq. ft.:$232.63
- Monthly HOA dues:$400
About this home
Last One at This Price | Smart, Sustainable Living with Investment Upside
Welcome to Nexus Village—a modern, eco-conscious community at 66th & Lowell. This fully electric, carbon-neutral townhome is powered by an 11-panel (6kW) rooftop solar system that covers heating, cooling, and EV charging. Spray foam insulation, HEPA air filtration, and a 5-zone climate system provide year-round comfort, clean air, and lower utility bills.
The 2,356 sq ft layout features 3 bedrooms, 4 bathrooms, and a versatile loft ideal for a home office, guest room, or play area. The open-concept kitchen includes quartz countertops, premium stainless appliances, and overlooks a private fenced yard. A second-story balcony offers space for morning coffee or evening sunsets.
Located just 15 minutes to Downtown Denver and 10 minutes to Olde Town Arvada, with easy access to I-25, I-70, and I-76. Walking distance to Westminster Station (B Line to Union Station) and close to parks, dining, and shopping.
Perfect for both end users and investors. Proven DSCR rental performance with strong mid-term rental potential. 2-10 builder warranty included. Strong financing options available—DSCR, Alt Doc, or traditional lending. Additional homes available—ask about other options.
Move-in ready. Schedule your private showing today.
Contact an agent
Home facts
- Year built:2024
- Listing Id #:2095395
Rooms and interior
- Bedrooms:3
- Total bathrooms:4
- Full bathrooms:2
- Living area:2,360 sq. ft.
Heating and cooling
- Cooling:Air Conditioning-Room, Central Air
- Heating:Electric, Forced Air, Solar
Structure and exterior
- Roof:Membrane
- Year built:2024
- Building area:2,360 sq. ft.
Schools
- High school:Westminster
- Middle school:Josephine Hodgkins Leadership Academy
- Elementary school:Hodgkins
Utilities
- Water:Public
- Sewer:Public Sewer
Finances and disclosures
- Price:$549,000
- Price per sq. ft.:$232.63
- Tax amount:$2,623 (2024)
New listings near 3576 W 66th Avenue
- New
 $920,000Active2 beds 2 baths2,095 sq. ft.
$920,000Active2 beds 2 baths2,095 sq. ft.2090 Bellaire Street, Denver, CO 80207
MLS# 5230796Listed by: KENTWOOD REAL ESTATE CITY PROPERTIES - New
 $4,350,000Active6 beds 6 baths6,038 sq. ft.
$4,350,000Active6 beds 6 baths6,038 sq. ft.1280 S Gaylord Street, Denver, CO 80210
MLS# 7501242Listed by: VINTAGE HOMES OF DENVER, INC. - New
 $415,000Active2 beds 1 baths745 sq. ft.
$415,000Active2 beds 1 baths745 sq. ft.1760 Wabash Street, Denver, CO 80220
MLS# 8611239Listed by: DVX PROPERTIES LLC - New
 $3,695,000Active6 beds 8 baths6,306 sq. ft.
$3,695,000Active6 beds 8 baths6,306 sq. ft.1018 S Vine Street, Denver, CO 80209
MLS# 1595817Listed by: LIV SOTHEBY'S INTERNATIONAL REALTY - New
 $320,000Active2 beds 2 baths1,607 sq. ft.
$320,000Active2 beds 2 baths1,607 sq. ft.7755 E Quincy Avenue #T68, Denver, CO 80237
MLS# 5705019Listed by: PORCHLIGHT REAL ESTATE GROUP - New
 $410,000Active1 beds 1 baths942 sq. ft.
$410,000Active1 beds 1 baths942 sq. ft.925 N Lincoln Street #6J-S, Denver, CO 80203
MLS# 6078000Listed by: NAV REAL ESTATE - New
 $280,000Active0.19 Acres
$280,000Active0.19 Acres3145 W Ada Place, Denver, CO 80219
MLS# 9683635Listed by: ENGEL & VOLKERS DENVER - New
 $472,900Active3 beds 2 baths943 sq. ft.
$472,900Active3 beds 2 baths943 sq. ft.4545 Lincoln Street, Denver, CO 80216
MLS# 9947105Listed by: COMPASS - DENVER - New
 $549,500Active4 beds 2 baths1,784 sq. ft.
$549,500Active4 beds 2 baths1,784 sq. ft.13146 Raritan Court, Denver, CO 80234
MLS# IR1041394Listed by: TRAILRIDGE REALTY - Open Fri, 3 to 5pmNew
 $575,000Active2 beds 1 baths1,234 sq. ft.
$575,000Active2 beds 1 baths1,234 sq. ft.2692 S Quitman Street, Denver, CO 80219
MLS# 3892078Listed by: MILEHIMODERN
