361 N Raleigh Street, Denver, CO 80219
Local realty services provided by:Better Homes and Gardens Real Estate Kenney & Company
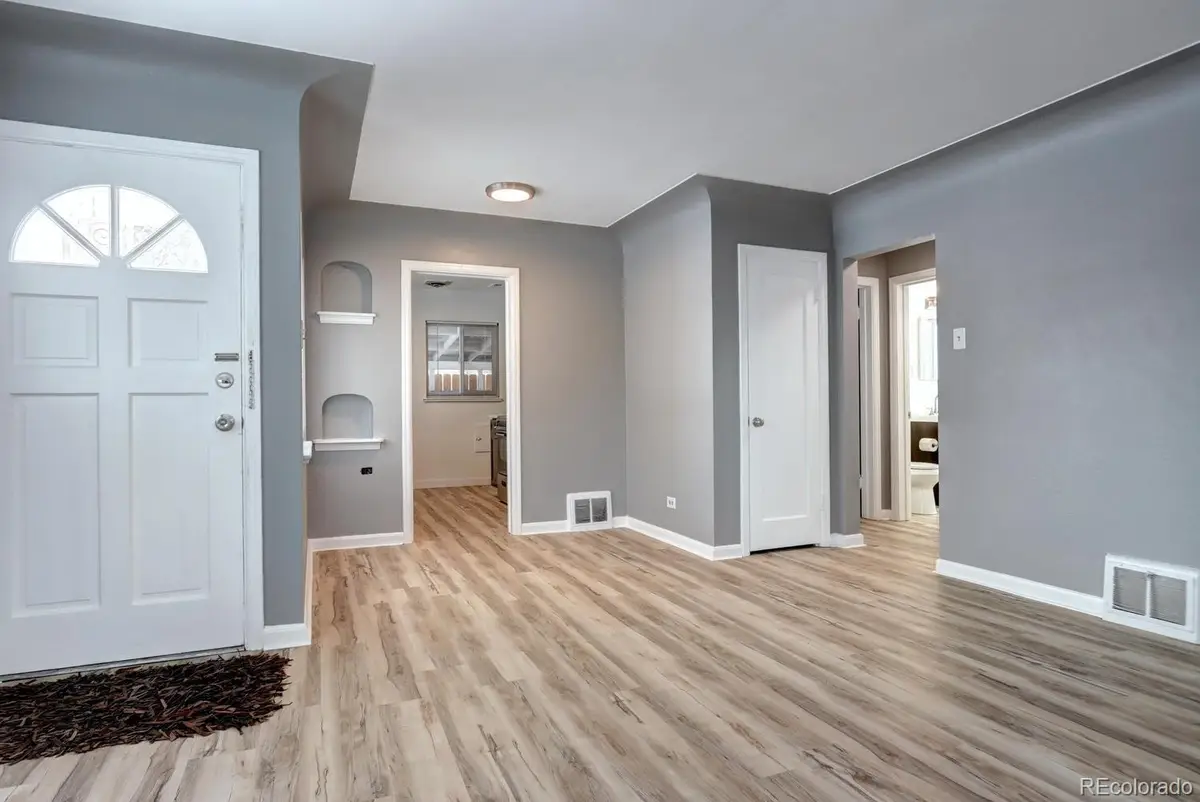
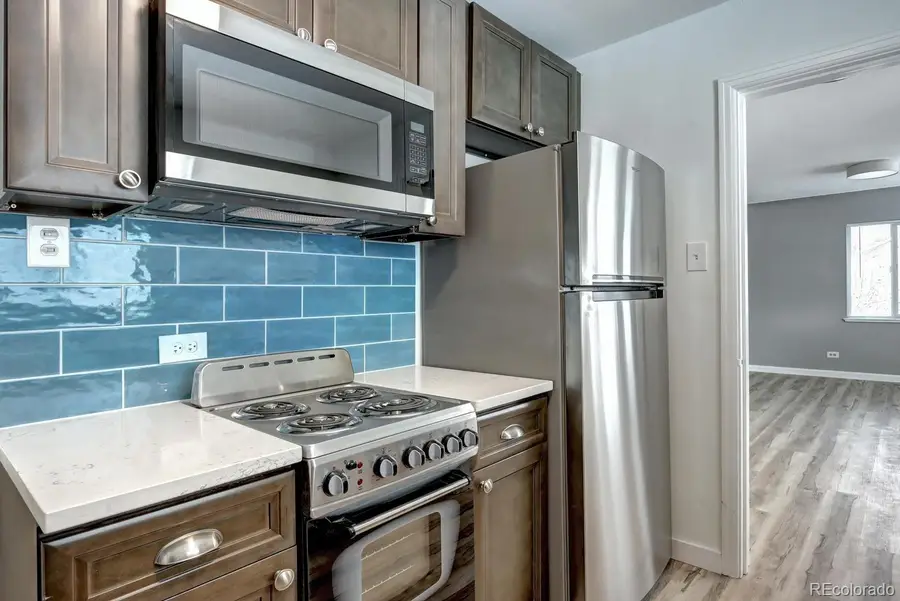
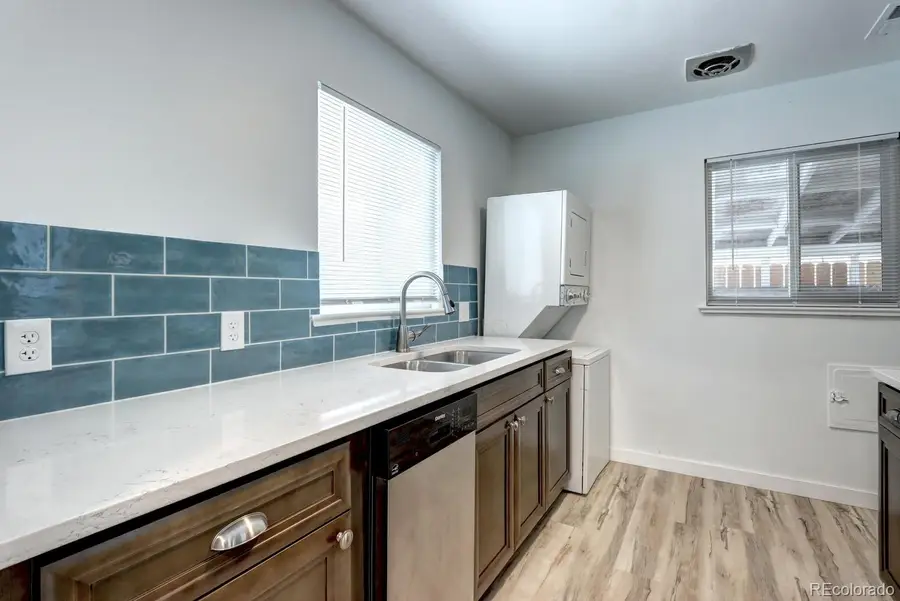
361 N Raleigh Street,Denver, CO 80219
$499,000
- 4 Beds
- 2 Baths
- 1,534 sq. ft.
- Single family
- Active
Listed by:mycah healeyMycah@Healey-re.com,720-261-7278
Office:modus real estate
MLS#:7333016
Source:ML
Price summary
- Price:$499,000
- Price per sq. ft.:$325.29
About this home
Calling all house hackers, investors or those planning for multi-generational living! This single family home has private access to a basement unit ADU, creating two, 2 bedroom, 1 bathroom spaces with private laundry in each unit. The 2019 renovation consisted of the following: Vinyl plank installed throughout, kitchen cabinets, quartz counters, bath vanities, tile upstairs, light/ plumbing fixtures, egress windows, AC (upstairs), and 2 furnaces for independent climate control. The outdoor spaces offers opportunity for the next owner to force appreciation with landscaping and/or adding a garage.
The basement is vacant and available for showings. The upstairs unit is rented through October 31, 2025 at $1795/ month.
Here is an opportunity to offset your mortgage by over 50% or acquire a turnkey rental. The property may be eligible as a future short term rental (airbnb) pending the city of Denver ordinance and future use of the home. Buyer and Buyers agent to verify eligibility. This home is currently licensed as a long term rental home and has been inspected per Denver County requirements.
Listing agent is part of the selling entity.
Contact an agent
Home facts
- Year built:1951
- Listing Id #:7333016
Rooms and interior
- Bedrooms:4
- Total bathrooms:2
- Full bathrooms:1
- Living area:1,534 sq. ft.
Heating and cooling
- Cooling:Central Air
- Heating:Forced Air
Structure and exterior
- Roof:Shingle
- Year built:1951
- Building area:1,534 sq. ft.
- Lot area:0.14 Acres
Schools
- High school:Abraham Lincoln
- Middle school:Strive Westwood
- Elementary school:Newlon
Utilities
- Water:Public
- Sewer:Public Sewer
Finances and disclosures
- Price:$499,000
- Price per sq. ft.:$325.29
- Tax amount:$2,272 (2024)
New listings near 361 N Raleigh Street
- New
 $3,695,000Active6 beds 8 baths6,306 sq. ft.
$3,695,000Active6 beds 8 baths6,306 sq. ft.1018 S Vine Street, Denver, CO 80209
MLS# 1595817Listed by: LIV SOTHEBY'S INTERNATIONAL REALTY - New
 $320,000Active2 beds 2 baths1,607 sq. ft.
$320,000Active2 beds 2 baths1,607 sq. ft.7755 E Quincy Avenue #T68, Denver, CO 80237
MLS# 5705019Listed by: PORCHLIGHT REAL ESTATE GROUP - New
 $410,000Active1 beds 1 baths942 sq. ft.
$410,000Active1 beds 1 baths942 sq. ft.925 N Lincoln Street #6J-S, Denver, CO 80203
MLS# 6078000Listed by: NAV REAL ESTATE - New
 $280,000Active0.19 Acres
$280,000Active0.19 Acres3145 W Ada Place, Denver, CO 80219
MLS# 9683635Listed by: ENGEL & VOLKERS DENVER - New
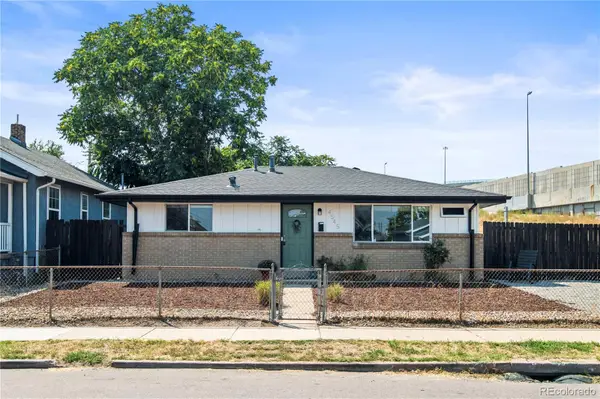 $472,900Active3 beds 2 baths943 sq. ft.
$472,900Active3 beds 2 baths943 sq. ft.4545 Lincoln Street, Denver, CO 80216
MLS# 9947105Listed by: COMPASS - DENVER - New
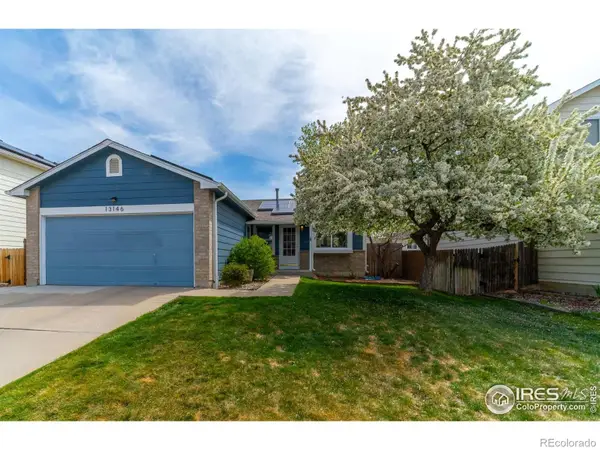 $549,500Active4 beds 2 baths1,784 sq. ft.
$549,500Active4 beds 2 baths1,784 sq. ft.13146 Raritan Court, Denver, CO 80234
MLS# IR1041394Listed by: TRAILRIDGE REALTY - Open Fri, 3 to 5pmNew
 $575,000Active2 beds 1 baths1,234 sq. ft.
$575,000Active2 beds 1 baths1,234 sq. ft.2692 S Quitman Street, Denver, CO 80219
MLS# 3892078Listed by: MILEHIMODERN - New
 $174,000Active1 beds 2 baths1,200 sq. ft.
$174,000Active1 beds 2 baths1,200 sq. ft.9625 E Center Avenue #10C, Denver, CO 80247
MLS# 4677310Listed by: LARK & KEY REAL ESTATE - New
 $425,000Active2 beds 1 baths816 sq. ft.
$425,000Active2 beds 1 baths816 sq. ft.1205 W 39th Avenue, Denver, CO 80211
MLS# 9272130Listed by: LPT REALTY - New
 $379,900Active2 beds 2 baths1,668 sq. ft.
$379,900Active2 beds 2 baths1,668 sq. ft.7865 E Mississippi Avenue #1601, Denver, CO 80247
MLS# 9826565Listed by: RE/MAX LEADERS
