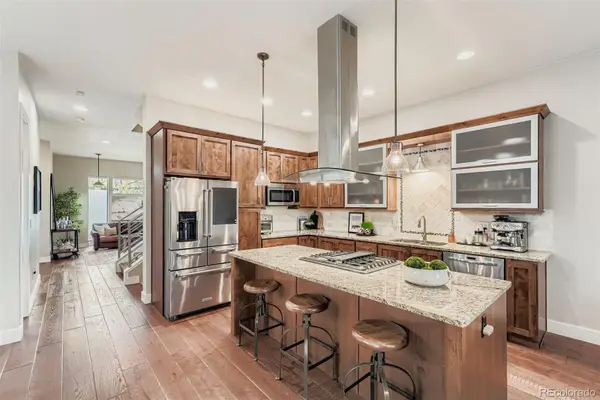3690 W Byron Place, Denver, CO 80211
Local realty services provided by:Better Homes and Gardens Real Estate Kenney & Company
3690 W Byron Place,Denver, CO 80211
$1,205,000
- 5 Beds
- 5 Baths
- - sq. ft.
- Single family
- Sold
Listed by: jordan wagnerJordan@wagners.ws,720-445-2402
Office: real broker, llc. dba real
MLS#:9616001
Source:ML
Sorry, we are unable to map this address
Price summary
- Price:$1,205,000
About this home
Urban luxury meets prime Denver living in this stunning, custom-built corner-lot home nestled in one of the city's most sought-after neighborhoods. With over 3,200 square feet of refined living space, this 5-bedroom, 5-bath residence offers thoughtful design across every level.
The main floor welcomes you with rich hardwood floors, soaring ceilings, and floor-to-ceiling windows dressed in elegant plantation shutters, bathing the space in natural light. The open-concept layout is anchored by a gourmet kitchen featuring high-end KitchenAid appliances, smart lighting, and sleek finishes—perfect for everyday living and entertaining. A cozy gas fireplace creates an inviting focal point, while a main-level bedroom and ¾ bath offer flexibility for guests or a private office.
Downstairs, a fully finished basement delivers a true retreat with a spacious family room that includes a wet bar with built-in fridge, and a fifth bedroom with a full bath—ideal for hosting or relaxing. Upstairs, the primary suite is a serene escape with large windows, a coved ceiling, and a walk-in closet. The en-suite bath impresses with a dual-head walk-in shower and double vanity. Two additional bedrooms share a stylish Jack-and-Jill bath, and a brand-new smart washer/dryer is conveniently located just down the hall.
The showstopper? A private rooftop deck with mountain views—perfect for enjoying Colorado sunsets. This top-level flex space includes a wet bar with fridge and ice maker, full ¾ bath, and room for a home gym, office, or lounge. Outside, enjoy a professionally landscaped yard, ideal for summer entertaining, plus a detached 2-car garage.
The home also features 100% owned solar panels, providing significant savings on electric bills and supporting energy-efficient living. Located just minutes from Sloan’s Lake and the Highlands, you’re within walking distance to Denver’s best dining, shops, and trails. This is urban living at its finest—don’t miss it!
Contact an agent
Home facts
- Year built:2015
- Listing ID #:9616001
Rooms and interior
- Bedrooms:5
- Total bathrooms:5
- Full bathrooms:2
Heating and cooling
- Cooling:Central Air
- Heating:Forced Air
Structure and exterior
- Roof:Rolled/Hot Mop
- Year built:2015
Schools
- High school:North
- Middle school:Strive Lake
- Elementary school:Brown
Utilities
- Water:Public
- Sewer:Public Sewer
Finances and disclosures
- Price:$1,205,000
- Tax amount:$6,076 (2024)
New listings near 3690 W Byron Place
- New
 $465,000Active3 beds 3 baths1,858 sq. ft.
$465,000Active3 beds 3 baths1,858 sq. ft.5290 Argonne Street, Denver, CO 80249
MLS# 2339225Listed by: KELLER WILLIAMS DTC - New
 $425,000Active1 beds 2 baths838 sq. ft.
$425,000Active1 beds 2 baths838 sq. ft.2960 Inca Street #208, Denver, CO 80202
MLS# 2971506Listed by: ICONIQUE REAL ESTATE, LLC - Coming Soon
 $1,199,000Coming Soon4 beds 4 baths
$1,199,000Coming Soon4 beds 4 baths3088 W 27th Avenue, Denver, CO 80211
MLS# 3221375Listed by: THRIVE REAL ESTATE GROUP - New
 $499,000Active2 beds 2 baths1,332 sq. ft.
$499,000Active2 beds 2 baths1,332 sq. ft.10926 W Texas Avenue, Denver, CO 80232
MLS# 3834634Listed by: KELLER WILLIAMS ADVANTAGE REALTY LLC - New
 $189,000Active-- beds 1 baths401 sq. ft.
$189,000Active-- beds 1 baths401 sq. ft.1376 N Pearl Street #312, Denver, CO 80203
MLS# 4384532Listed by: THRIVE REAL ESTATE GROUP - New
 $465,000Active3 beds 3 baths1,958 sq. ft.
$465,000Active3 beds 3 baths1,958 sq. ft.7505 W Yale Avenue #2703, Denver, CO 80227
MLS# 7796495Listed by: EXP REALTY, LLC - New
 $330,000Active2 beds 2 baths1,150 sq. ft.
$330,000Active2 beds 2 baths1,150 sq. ft.8500 E Jefferson Avenue #B, Denver, CO 80237
MLS# 8627314Listed by: ALTEA REAL ESTATE - New
 $415,000Active1 beds 1 baths736 sq. ft.
$415,000Active1 beds 1 baths736 sq. ft.664 Meade Street, Denver, CO 80204
MLS# 1563930Listed by: COMPASS - DENVER - New
 $450,000Active3 beds 2 baths1,907 sq. ft.
$450,000Active3 beds 2 baths1,907 sq. ft.5081 Lincoln Street, Denver, CO 80216
MLS# 2144967Listed by: WISDOM REAL ESTATE - New
 $649,900Active3 beds 2 baths1,757 sq. ft.
$649,900Active3 beds 2 baths1,757 sq. ft.925 N Lincoln Street #9D, Denver, CO 80203
MLS# 2182008Listed by: KELLER WILLIAMS REALTY DOWNTOWN LLC
