385 Forest Street, Denver, CO 80220
Local realty services provided by:Better Homes and Gardens Real Estate Kenney & Company
Listed by:jon schaeferjon@thrivedenver.com,720-740-6739
Office:thrive real estate group
MLS#:2492816
Source:ML
Price summary
- Price:$900,000
- Price per sq. ft.:$415.13
About this home
Discover a rare opportunity to own in the heart of Hilltop for under $1,000,000—where neighboring homes average around $2,200,000. Loved by the same owner for 37 years, this four-bedroom, two-bath home still showcases much of its original charm, fixtures, and character. Inside, you’ll find generous living spaces filled with natural light, ready to be reimagined for modern living. Step outside to a spacious backyard with direct basement access, offering endless possibilities for indoor-outdoor entertaining, storage, or expansion. A two-car detached garage, plus additional driveway parking, adds convenience and value. Perfectly positioned just steps from the exclusive Denver Tennis Club, Cranmer Park, Robinson Park, and Cherry Creek North, this property combines a premier location with incredible potential. Whether you choose to update, expand, or simply enjoy as is, this Hilltop gem invites you to create the home of your dreams. Property to be sold AS-IS.
Contact an agent
Home facts
- Year built:1955
- Listing ID #:2492816
Rooms and interior
- Bedrooms:4
- Total bathrooms:2
- Full bathrooms:1
- Living area:2,168 sq. ft.
Heating and cooling
- Cooling:Air Conditioning-Room
- Heating:Forced Air
Structure and exterior
- Roof:Fiberglass
- Year built:1955
- Building area:2,168 sq. ft.
- Lot area:0.16 Acres
Schools
- High school:George Washington
- Middle school:Hill
- Elementary school:Carson
Utilities
- Water:Public
- Sewer:Public Sewer
Finances and disclosures
- Price:$900,000
- Price per sq. ft.:$415.13
- Tax amount:$5,686 (2024)
New listings near 385 Forest Street
- Coming Soon
 $365,000Coming Soon3 beds 1 baths
$365,000Coming Soon3 beds 1 baths980 S Dale Court, Denver, CO 80219
MLS# 1708133Listed by: HOMESMART - Coming Soon
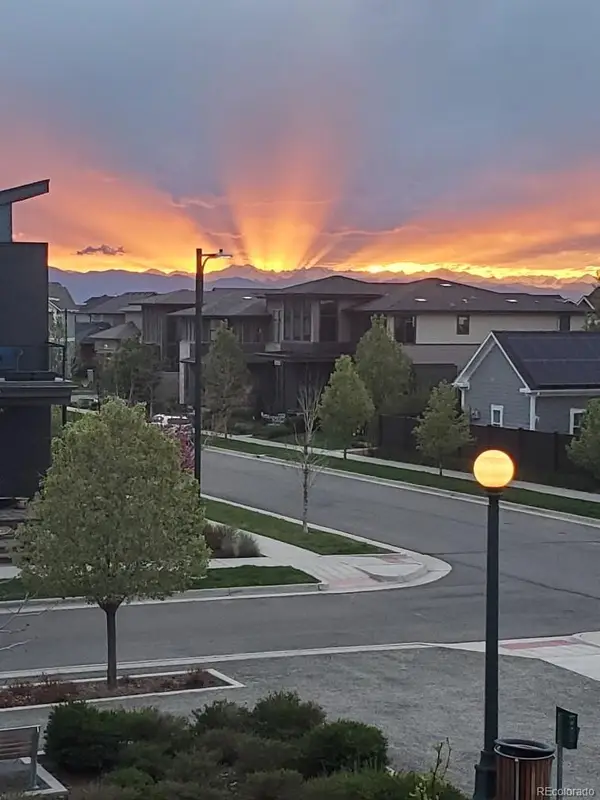 $660,000Coming Soon3 beds 4 baths
$660,000Coming Soon3 beds 4 baths5054 Valentia Street #102, Denver, CO 80238
MLS# 4510237Listed by: ORCHARD BROKERAGE LLC - New
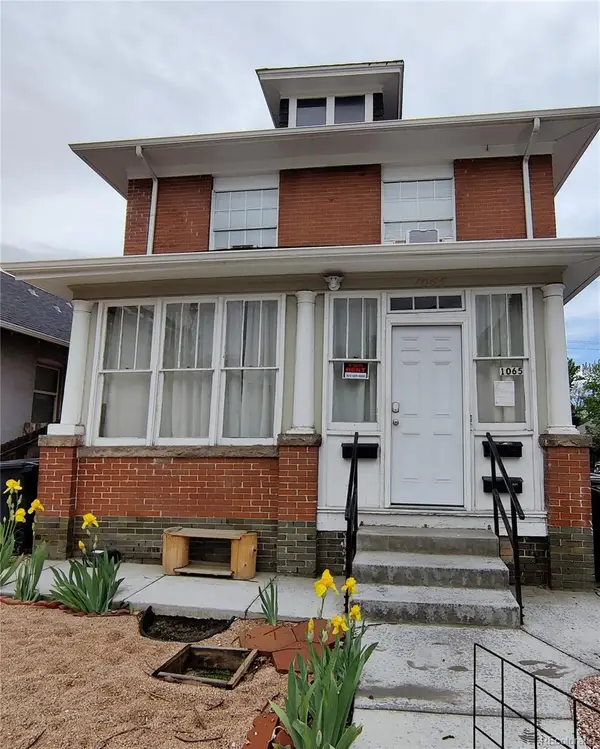 $850,000Active-- beds -- baths2,518 sq. ft.
$850,000Active-- beds -- baths2,518 sq. ft.1065 Colorado Boulevard, Denver, CO 80206
MLS# 9007505Listed by: ATLAS REAL ESTATE GROUP - Coming Soon
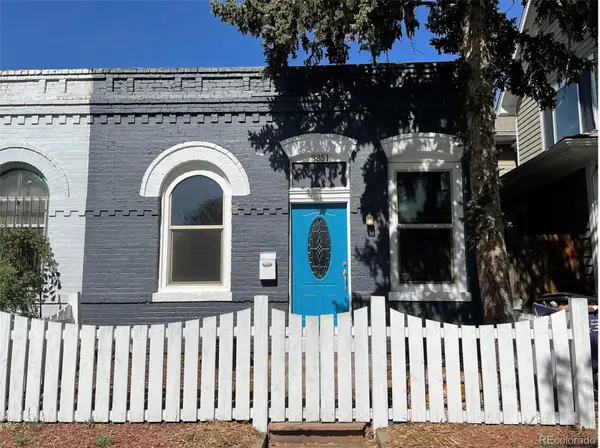 $485,000Coming Soon2 beds 1 baths
$485,000Coming Soon2 beds 1 baths3351 Vallejo Street, Denver, CO 80211
MLS# 9495962Listed by: MILEHIMODERN - New
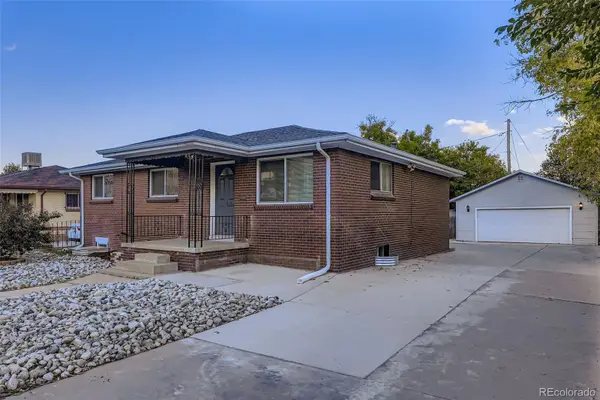 $575,000Active5 beds 2 baths2,280 sq. ft.
$575,000Active5 beds 2 baths2,280 sq. ft.5230 Zuni, Denver, CO 80211
MLS# 6087210Listed by: GOODHOUSE REAL ESTATE LLC - New
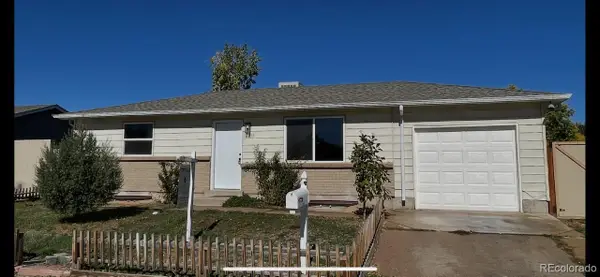 $439,000Active4 beds 2 baths1,680 sq. ft.
$439,000Active4 beds 2 baths1,680 sq. ft.13233 Maxwell Place, Denver, CO 80239
MLS# 5193635Listed by: PETER WITULSKI - New
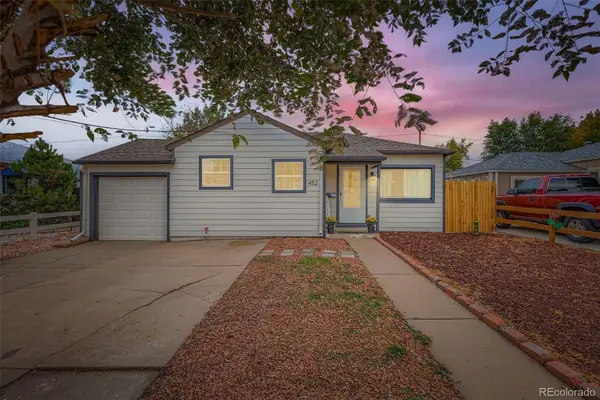 $425,000Active2 beds 1 baths711 sq. ft.
$425,000Active2 beds 1 baths711 sq. ft.452 N Perry Street, Denver, CO 80204
MLS# 9644935Listed by: SIGNATURE REAL ESTATE CORP. - New
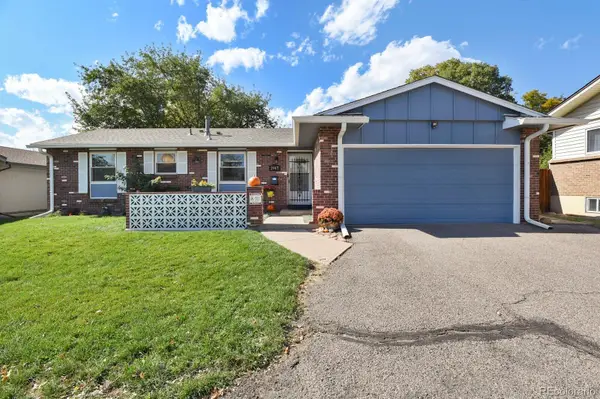 $500,000Active4 beds 3 baths2,390 sq. ft.
$500,000Active4 beds 3 baths2,390 sq. ft.2947 S Sheridan Boulevard, Denver, CO 80227
MLS# 6586631Listed by: HOMESMART - New
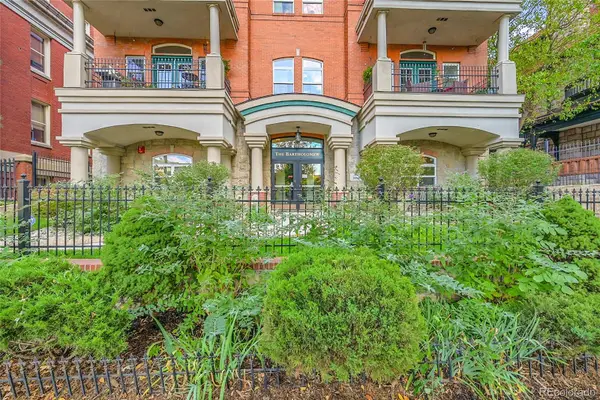 $750,000Active2 beds 3 baths1,796 sq. ft.
$750,000Active2 beds 3 baths1,796 sq. ft.1352 N Pennsylvania Street #2, Denver, CO 80203
MLS# 6172657Listed by: A PERFECT LOCATION REALTY - New
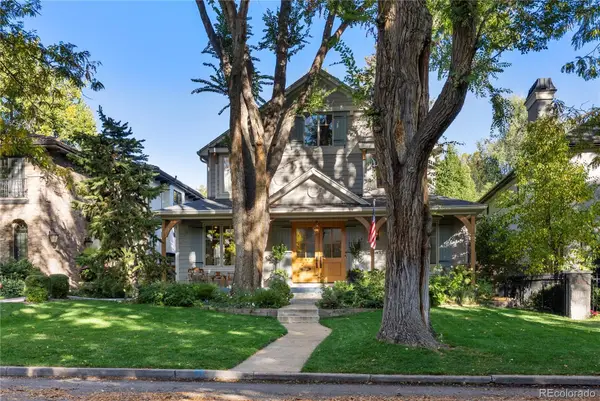 $3,350,000Active5 beds 5 baths4,545 sq. ft.
$3,350,000Active5 beds 5 baths4,545 sq. ft.2566 S Clayton Street, Denver, CO 80210
MLS# 9532747Listed by: COMPASS - DENVER
