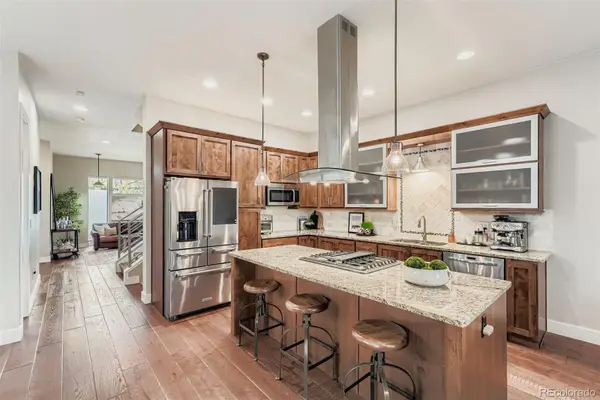3930 S Hillcrest Drive, Denver, CO 80237
Local realty services provided by:Better Homes and Gardens Real Estate Kenney & Company
Listed by: eric ybarrasahidybarra@gmail.com,720-810-0761
Office: homesmart
MLS#:9483565
Source:ML
Price summary
- Price:$1,275,000
- Price per sq. ft.:$357.94
- Monthly HOA dues:$1.67
About this home
Set proudly within Southmoor Park. Ranked among Denver’s top five neighborhoods. This reimagined two-story home makes a striking impression. Wide-plank European oak floors bring warmth and sophistication, while sunlight pours through expansive windows, filling every room with a natural glow.
Two timeless fireplaces anchor the main living spaces, offering both character and comfort through the seasons. The kitchen blends elegance and functionality with quartz countertops, custom cabinetry, and thoughtfully chosen fixtures. Nearby, a generous dining room encourages connection and opens directly to the backyard, perfect for seamless entertaining.
Outdoors, a private, fenced quarter-acre invites you to unwind. Shaded seating, a fire pit, and open skies create the perfect backdrop for lively gatherings, quiet mornings, and memorable summer nights.
Upstairs, the primary suite offers a true retreat. Bright, serene, and spacious. A walk-in closet keeps everything organized, while the five-piece bath adds a touch of everyday luxury. Additional bedrooms provide flexible space for family, work, or guests.
More than just a home, this is a lifestyle. Rooted in one of Denver’s top five neighborhoods, with quick access to downtown, the Tech Center, and Cherry Creek.
Contact an agent
Home facts
- Year built:1962
- Listing ID #:9483565
Rooms and interior
- Bedrooms:6
- Total bathrooms:7
- Full bathrooms:5
- Half bathrooms:2
- Living area:3,562 sq. ft.
Heating and cooling
- Cooling:Central Air
- Heating:Forced Air
Structure and exterior
- Roof:Composition
- Year built:1962
- Building area:3,562 sq. ft.
- Lot area:0.25 Acres
Schools
- High school:Thomas Jefferson
- Middle school:Hamilton
- Elementary school:Southmoor
Utilities
- Sewer:Public Sewer
Finances and disclosures
- Price:$1,275,000
- Price per sq. ft.:$357.94
- Tax amount:$4,704 (2023)
New listings near 3930 S Hillcrest Drive
- New
 $465,000Active3 beds 3 baths1,858 sq. ft.
$465,000Active3 beds 3 baths1,858 sq. ft.5290 Argonne Street, Denver, CO 80249
MLS# 2339225Listed by: KELLER WILLIAMS DTC - New
 $425,000Active1 beds 2 baths838 sq. ft.
$425,000Active1 beds 2 baths838 sq. ft.2960 Inca Street #208, Denver, CO 80202
MLS# 2971506Listed by: ICONIQUE REAL ESTATE, LLC - Coming Soon
 $1,199,000Coming Soon4 beds 4 baths
$1,199,000Coming Soon4 beds 4 baths3088 W 27th Avenue, Denver, CO 80211
MLS# 3221375Listed by: THRIVE REAL ESTATE GROUP - New
 $499,000Active2 beds 2 baths1,332 sq. ft.
$499,000Active2 beds 2 baths1,332 sq. ft.10926 W Texas Avenue, Denver, CO 80232
MLS# 3834634Listed by: KELLER WILLIAMS ADVANTAGE REALTY LLC - New
 $189,000Active-- beds 1 baths401 sq. ft.
$189,000Active-- beds 1 baths401 sq. ft.1376 N Pearl Street #312, Denver, CO 80203
MLS# 4384532Listed by: THRIVE REAL ESTATE GROUP - New
 $465,000Active3 beds 3 baths1,639 sq. ft.
$465,000Active3 beds 3 baths1,639 sq. ft.7505 W Yale Avenue #2703, Denver, CO 80227
MLS# 7796495Listed by: EXP REALTY, LLC - New
 $330,000Active2 beds 2 baths1,150 sq. ft.
$330,000Active2 beds 2 baths1,150 sq. ft.8500 E Jefferson Avenue #B, Denver, CO 80237
MLS# 8627314Listed by: ALTEA REAL ESTATE - New
 $415,000Active1 beds 1 baths736 sq. ft.
$415,000Active1 beds 1 baths736 sq. ft.664 Meade Street, Denver, CO 80204
MLS# 1563930Listed by: COMPASS - DENVER - New
 $450,000Active3 beds 2 baths1,907 sq. ft.
$450,000Active3 beds 2 baths1,907 sq. ft.5081 Lincoln Street, Denver, CO 80216
MLS# 2144967Listed by: WISDOM REAL ESTATE - New
 $649,900Active3 beds 2 baths1,757 sq. ft.
$649,900Active3 beds 2 baths1,757 sq. ft.925 N Lincoln Street #9D, Denver, CO 80203
MLS# 2182008Listed by: KELLER WILLIAMS REALTY DOWNTOWN LLC
