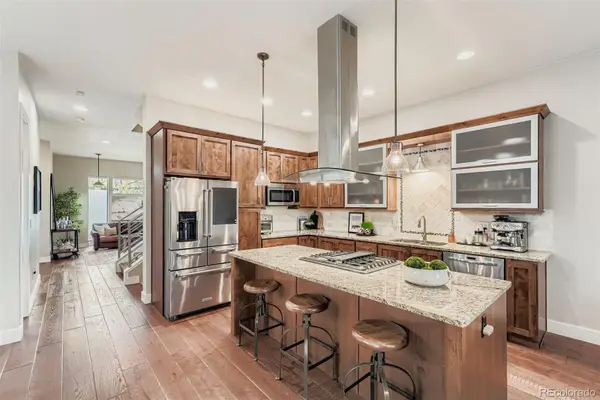3963 N Utica Street, Denver, CO 80212
Local realty services provided by:Better Homes and Gardens Real Estate Kenney & Company
3963 N Utica Street,Denver, CO 80212
$1,235,000
- 3 Beds
- 4 Baths
- 2,430 sq. ft.
- Single family
- Active
Listed by: jeffrey veroniejeff.veronie@gmail.com,303-810-4458
Office: jeffrey veronie
MLS#:7150467
Source:ML
Price summary
- Price:$1,235,000
- Price per sq. ft.:$508.23
About this home
New construction. Location, indeed! Smart, modern floor plan with unparalleled living in this brand-new, 3-story Berkeley - Tennyson home. Thoughtful design and an open layout are enhanced by abundant natural light, maximizing efficient spaces without sacrificing privacy. The sleek, gourmet kitchen seamlessly blends with the dining, living, and outdoor courtyard areas, flowing effortlessly onto a private patio through an incredible 12' accordion door! Perfect for integrated indoor-outdoor entertaining. This impressive home also features a dedicated front office, a spacious primary suite, two entertainment zones, a desirable rooftop deck overlooking the nearby park, a two-car garage with additional storage, and a convenient second-floor laundry room. High-efficiency features throughout: Electric heat pump, hybrid water heater, solar-ready, rated windows and structure. Located in a prime Tennyson location, you're steps away from some of Denver's most popular restaurants, coffee shops, and boutiques, with downtown Denver just a short drive away. Incredible neighborhood! New Build Warranty - 1 year workmanship, 2 year systems, and 10 year structural.
Contact an agent
Home facts
- Year built:2025
- Listing ID #:7150467
Rooms and interior
- Bedrooms:3
- Total bathrooms:4
- Full bathrooms:2
- Half bathrooms:1
- Living area:2,430 sq. ft.
Heating and cooling
- Cooling:Central Air
- Heating:Forced Air
Structure and exterior
- Roof:Membrane, Shingle
- Year built:2025
- Building area:2,430 sq. ft.
- Lot area:0.07 Acres
Schools
- High school:North
- Middle school:Skinner
- Elementary school:Edison
Utilities
- Water:Public
- Sewer:Public Sewer
Finances and disclosures
- Price:$1,235,000
- Price per sq. ft.:$508.23
- Tax amount:$2,048 (2023)
New listings near 3963 N Utica Street
- New
 $465,000Active3 beds 3 baths1,858 sq. ft.
$465,000Active3 beds 3 baths1,858 sq. ft.5290 Argonne Street, Denver, CO 80249
MLS# 2339225Listed by: KELLER WILLIAMS DTC - New
 $425,000Active1 beds 2 baths838 sq. ft.
$425,000Active1 beds 2 baths838 sq. ft.2960 Inca Street #208, Denver, CO 80202
MLS# 2971506Listed by: ICONIQUE REAL ESTATE, LLC - Coming Soon
 $1,199,000Coming Soon4 beds 4 baths
$1,199,000Coming Soon4 beds 4 baths3088 W 27th Avenue, Denver, CO 80211
MLS# 3221375Listed by: THRIVE REAL ESTATE GROUP - New
 $499,000Active2 beds 2 baths1,332 sq. ft.
$499,000Active2 beds 2 baths1,332 sq. ft.10926 W Texas Avenue, Denver, CO 80232
MLS# 3834634Listed by: KELLER WILLIAMS ADVANTAGE REALTY LLC - New
 $189,000Active-- beds 1 baths401 sq. ft.
$189,000Active-- beds 1 baths401 sq. ft.1376 N Pearl Street #312, Denver, CO 80203
MLS# 4384532Listed by: THRIVE REAL ESTATE GROUP - New
 $465,000Active3 beds 3 baths1,958 sq. ft.
$465,000Active3 beds 3 baths1,958 sq. ft.7505 W Yale Avenue #2703, Denver, CO 80227
MLS# 7796495Listed by: EXP REALTY, LLC - New
 $330,000Active2 beds 2 baths1,150 sq. ft.
$330,000Active2 beds 2 baths1,150 sq. ft.8500 E Jefferson Avenue #B, Denver, CO 80237
MLS# 8627314Listed by: ALTEA REAL ESTATE - New
 $415,000Active1 beds 1 baths736 sq. ft.
$415,000Active1 beds 1 baths736 sq. ft.664 Meade Street, Denver, CO 80204
MLS# 1563930Listed by: COMPASS - DENVER - New
 $450,000Active3 beds 2 baths1,907 sq. ft.
$450,000Active3 beds 2 baths1,907 sq. ft.5081 Lincoln Street, Denver, CO 80216
MLS# 2144967Listed by: WISDOM REAL ESTATE - New
 $649,900Active3 beds 2 baths1,757 sq. ft.
$649,900Active3 beds 2 baths1,757 sq. ft.925 N Lincoln Street #9D, Denver, CO 80203
MLS# 2182008Listed by: KELLER WILLIAMS REALTY DOWNTOWN LLC
