4100 Albion Street #211, Denver, CO 80216
Local realty services provided by:Better Homes and Gardens Real Estate Kenney & Company
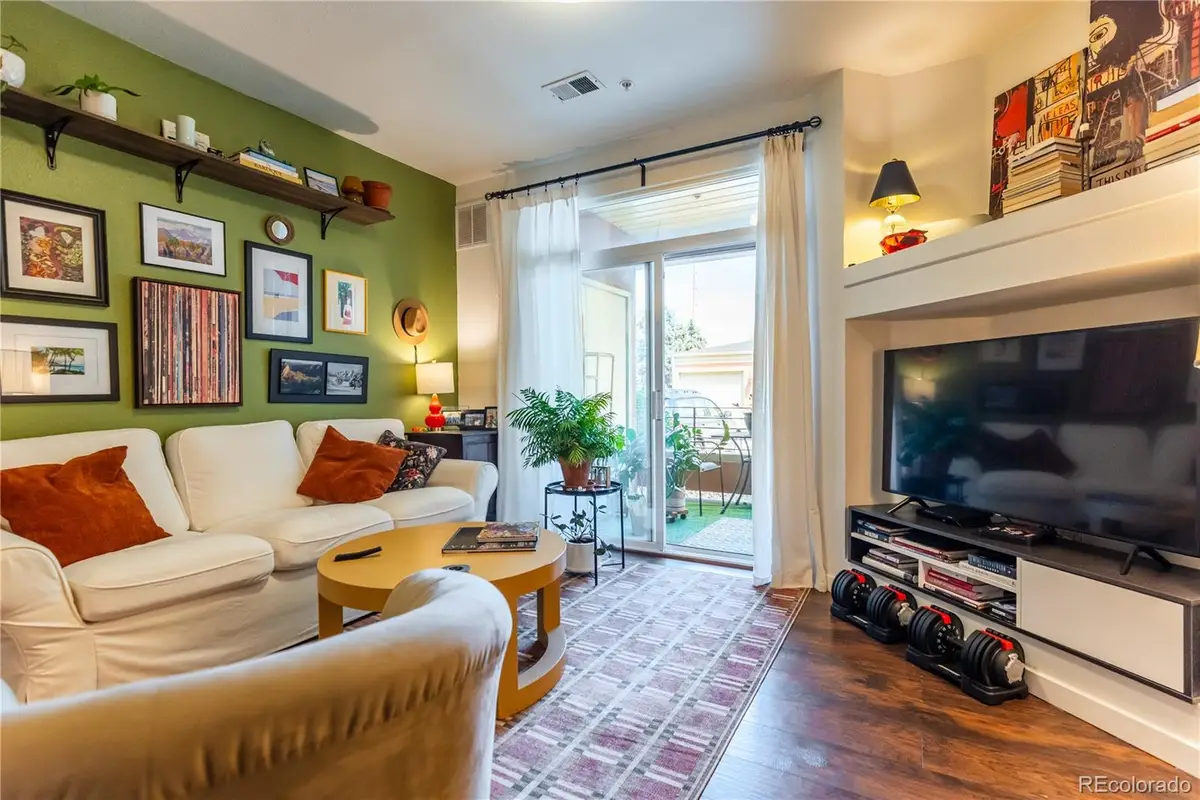
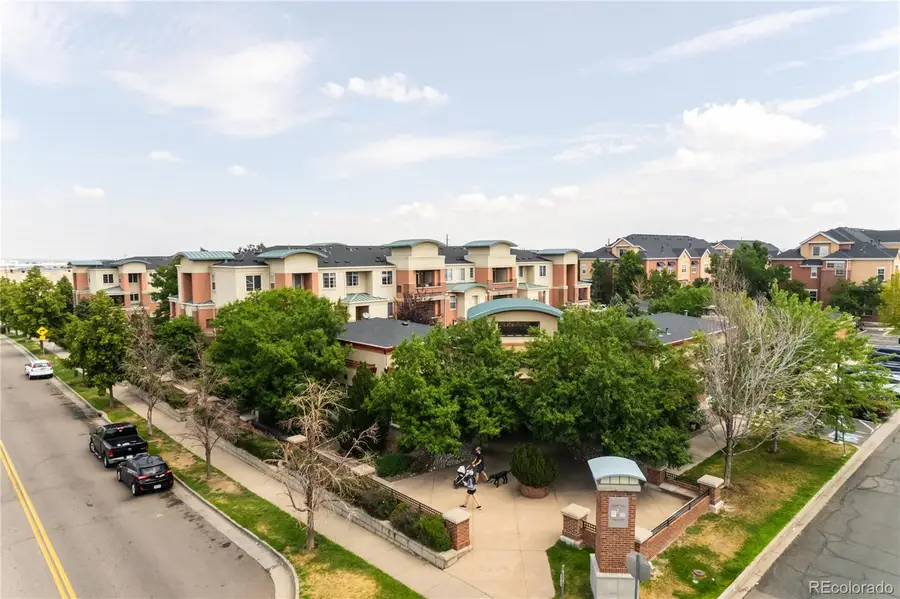
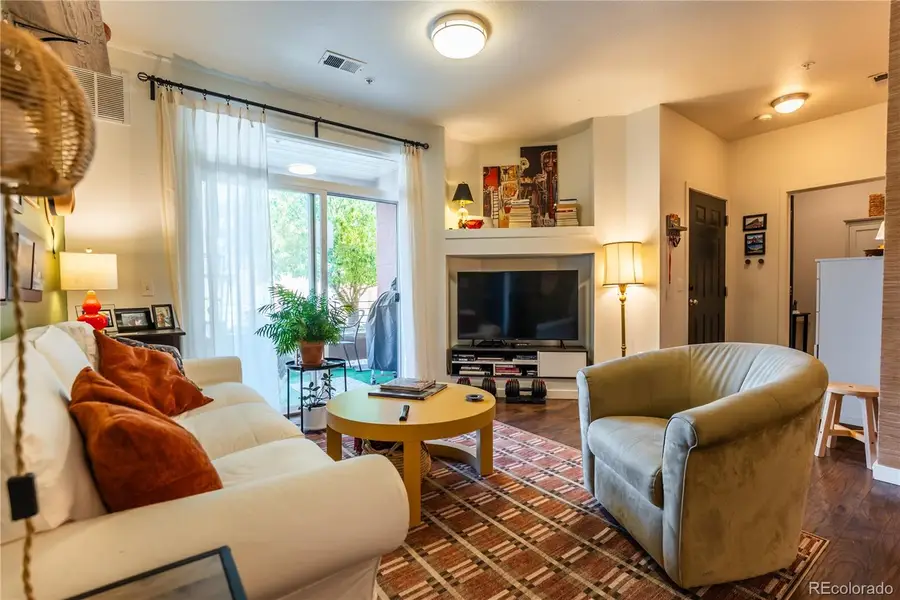
4100 Albion Street #211,Denver, CO 80216
$275,000
- 2 Beds
- 2 Baths
- 897 sq. ft.
- Condominium
- Active
Listed by:soledad tobarsoledad@coloradohomes.com,303-780-7407
Office:coldwell banker realty 18
MLS#:7305860
Source:ML
Price summary
- Price:$275,000
- Price per sq. ft.:$306.58
- Monthly HOA dues:$360
About this home
Welcome to this lovingly maintained 2-bedroom, 2-bathroom condo in the heart of Park Hill Village—where comfort meets convenience. Located on the ground level, this bright and inviting home offers effortless access and a thoughtfully designed floor plan with bedrooms on opposite ends for privacy. Enjoy cooking and entertaining in a modern kitchen that opens into a generous living space, with room for a dining table and cozy evenings. Step outside to your covered patio, perfect for morning coffee or unwinding after a long day. The community is beautifully landscaped with easy access to light rail, downtown Denver, DIA, and the new City Park coming soon, the location is unmatched. This sale marks a unique opportunity—no longer part of the affordable housing program, the unit is free from income, deed, or equity restrictions. No buyer qualification required, making this the perfect chance to own in one of Denver’s most connected and desirable communities. A special assessment has recently been approved, and the seller is prepared to pay it with the right offer, ensuring a smooth and confident transaction.
Contact an agent
Home facts
- Year built:2005
- Listing Id #:7305860
Rooms and interior
- Bedrooms:2
- Total bathrooms:2
- Full bathrooms:2
- Living area:897 sq. ft.
Heating and cooling
- Cooling:Central Air
- Heating:Electric, Forced Air
Structure and exterior
- Roof:Composition
- Year built:2005
- Building area:897 sq. ft.
Schools
- High school:East
- Middle school:DSST: Stapleton
- Elementary school:Smith Renaissance
Utilities
- Water:Public
- Sewer:Public Sewer
Finances and disclosures
- Price:$275,000
- Price per sq. ft.:$306.58
- Tax amount:$1,167 (2024)
New listings near 4100 Albion Street #211
- New
 $3,695,000Active6 beds 8 baths6,306 sq. ft.
$3,695,000Active6 beds 8 baths6,306 sq. ft.1018 S Vine Street, Denver, CO 80209
MLS# 1595817Listed by: LIV SOTHEBY'S INTERNATIONAL REALTY - New
 $320,000Active2 beds 2 baths1,607 sq. ft.
$320,000Active2 beds 2 baths1,607 sq. ft.7755 E Quincy Avenue #T68, Denver, CO 80237
MLS# 5705019Listed by: PORCHLIGHT REAL ESTATE GROUP - New
 $410,000Active1 beds 1 baths942 sq. ft.
$410,000Active1 beds 1 baths942 sq. ft.925 N Lincoln Street #6J-S, Denver, CO 80203
MLS# 6078000Listed by: NAV REAL ESTATE - New
 $280,000Active0.19 Acres
$280,000Active0.19 Acres3145 W Ada Place, Denver, CO 80219
MLS# 9683635Listed by: ENGEL & VOLKERS DENVER - New
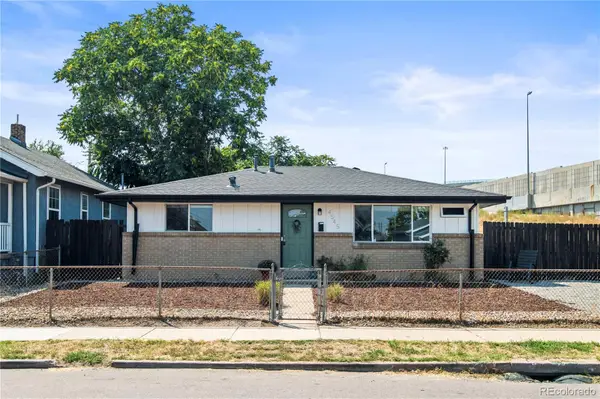 $472,900Active3 beds 2 baths943 sq. ft.
$472,900Active3 beds 2 baths943 sq. ft.4545 Lincoln Street, Denver, CO 80216
MLS# 9947105Listed by: COMPASS - DENVER - New
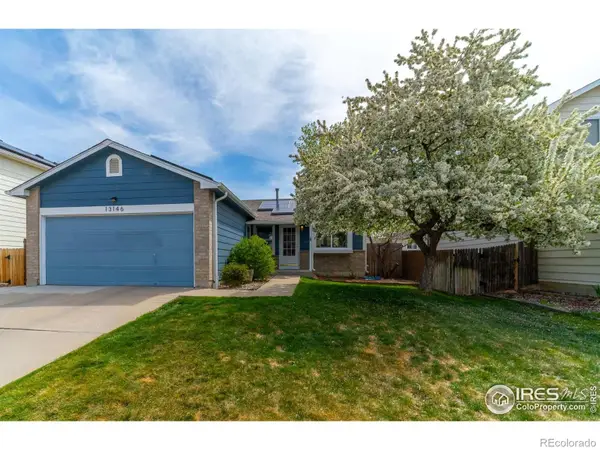 $549,500Active4 beds 2 baths1,784 sq. ft.
$549,500Active4 beds 2 baths1,784 sq. ft.13146 Raritan Court, Denver, CO 80234
MLS# IR1041394Listed by: TRAILRIDGE REALTY - Open Fri, 3 to 5pmNew
 $575,000Active2 beds 1 baths1,234 sq. ft.
$575,000Active2 beds 1 baths1,234 sq. ft.2692 S Quitman Street, Denver, CO 80219
MLS# 3892078Listed by: MILEHIMODERN - New
 $174,000Active1 beds 2 baths1,200 sq. ft.
$174,000Active1 beds 2 baths1,200 sq. ft.9625 E Center Avenue #10C, Denver, CO 80247
MLS# 4677310Listed by: LARK & KEY REAL ESTATE - New
 $425,000Active2 beds 1 baths816 sq. ft.
$425,000Active2 beds 1 baths816 sq. ft.1205 W 39th Avenue, Denver, CO 80211
MLS# 9272130Listed by: LPT REALTY - New
 $379,900Active2 beds 2 baths1,668 sq. ft.
$379,900Active2 beds 2 baths1,668 sq. ft.7865 E Mississippi Avenue #1601, Denver, CO 80247
MLS# 9826565Listed by: RE/MAX LEADERS
