414 Elm Street, Denver, CO 80220
Local realty services provided by:Better Homes and Gardens Real Estate Kenney & Company
Listed by:deviree vallejoDeviree@livsothebysrealty.com,303-931-0097
Office:liv sotheby's international realty
MLS#:2764037
Source:ML
Price summary
- Price:$2,000,000
- Price per sq. ft.:$538.21
About this home
This beautifully remodeled Cape Cod–style home in the heart of Hilltop has been thoughtfully reimagined from top to bottom. Taken down to the studs with fully permitted work, the residence blends timeless charm with modern luxury. The kitchen is a true showpiece, featuring Taj Mahal waterfall countertops on a generous center island, custom cabinetry, and high-end appliances. The main floor offers both a formal living room and a comfortable family room, along with a main-level bedroom and adjacent full bath—ideal for guests or a home office. Upstairs, the primary suite impresses with and a five-piece bath with a steam shower and radiant heat floors, while a second ensuite bedroom provides additional privacy and comfort. The finished basement extends the living space with a cozy family room, a full bedroom, and a three-quarter bath—perfect for a guest retreat or hangout space.
Outside, the professionally landscaped lot includes a brick patio with pergola, creating an inviting setting for outdoor dining and relaxation. An electronic gate leads to the private driveway and two-car garage, providing convenience and privacy.
The desirable location in Hilltop provides access to highly rated public and private schools, incredible neighborhood parks, and the convenience of being just minutes from Cherry Creek’s premier shopping, dining, and entertainment and quick access to local trails and outdoor activities!
Contact an agent
Home facts
- Year built:1938
- Listing ID #:2764037
Rooms and interior
- Bedrooms:4
- Total bathrooms:5
- Full bathrooms:2
- Half bathrooms:1
- Living area:3,716 sq. ft.
Heating and cooling
- Cooling:Central Air
- Heating:Forced Air, Natural Gas
Structure and exterior
- Roof:Composition
- Year built:1938
- Building area:3,716 sq. ft.
- Lot area:0.18 Acres
Schools
- High school:George Washington
- Middle school:Hill
- Elementary school:Carson
Utilities
- Water:Public
- Sewer:Public Sewer
Finances and disclosures
- Price:$2,000,000
- Price per sq. ft.:$538.21
- Tax amount:$6,703 (2024)
New listings near 414 Elm Street
- New
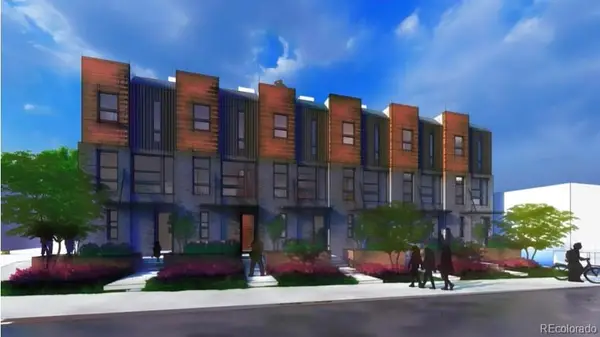 $2,100,000Active0.29 Acres
$2,100,000Active0.29 Acres3411-3429 W 38th Avenue, Denver, CO 80211
MLS# 5442770Listed by: RED LODGE REALTY - Coming Soon
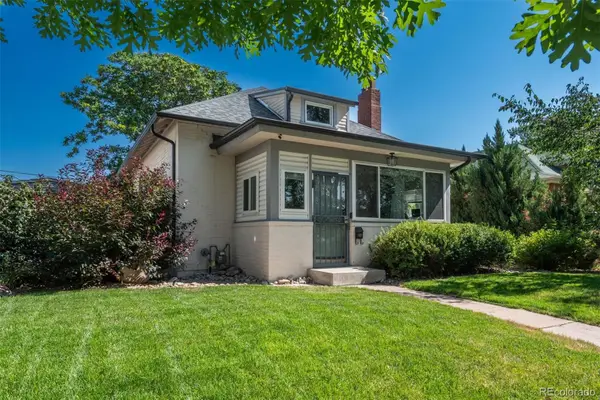 $635,000Coming Soon2 beds 1 baths
$635,000Coming Soon2 beds 1 baths2919 W 39th Avenue, Denver, CO 80211
MLS# 8627294Listed by: LIV SOTHEBY'S INTERNATIONAL REALTY - New
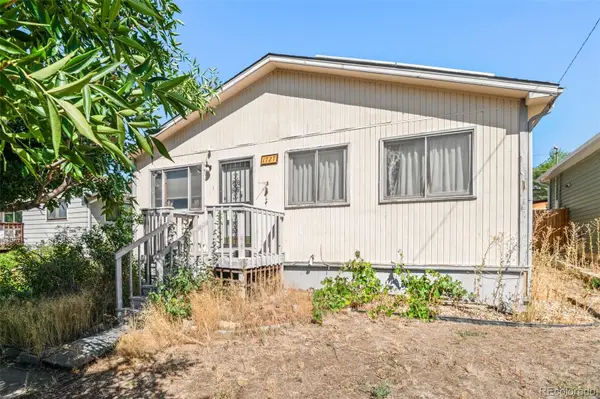 $350,000Active3 beds 2 baths1,050 sq. ft.
$350,000Active3 beds 2 baths1,050 sq. ft.1727 W Asbury Avenue, Denver, CO 80223
MLS# 7343994Listed by: RE/MAX OF CHERRY CREEK - New
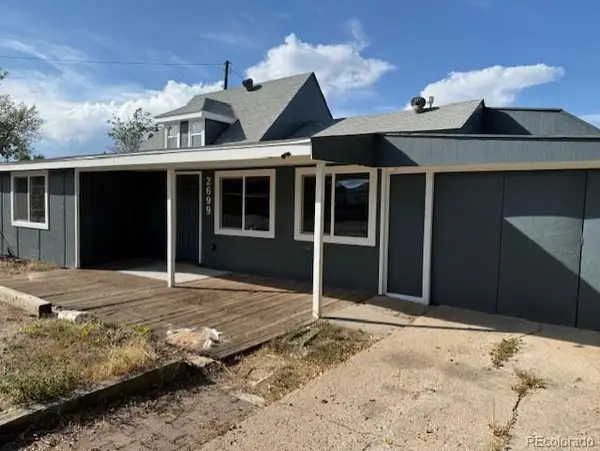 $695,000Active5 beds 1 baths1,989 sq. ft.
$695,000Active5 beds 1 baths1,989 sq. ft.2699 W Iliff Avenue, Denver, CO 80219
MLS# 3813252Listed by: COLDWELL BANKER REALTY 54 - New
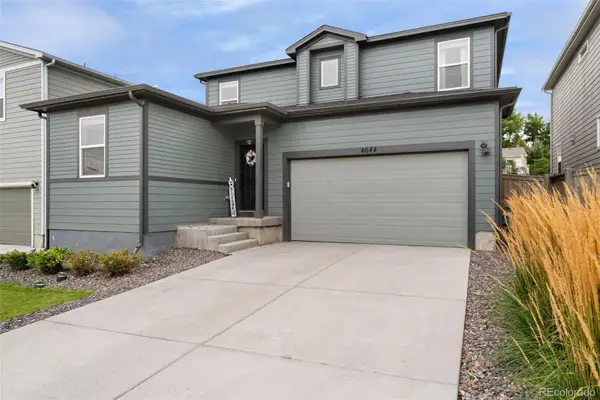 $805,000Active4 beds 3 baths3,481 sq. ft.
$805,000Active4 beds 3 baths3,481 sq. ft.4644 S Kipling Circle, Littleton, CO 80123
MLS# 5163906Listed by: EXP REALTY, LLC - Coming SoonOpen Sat, 11am to 2pm
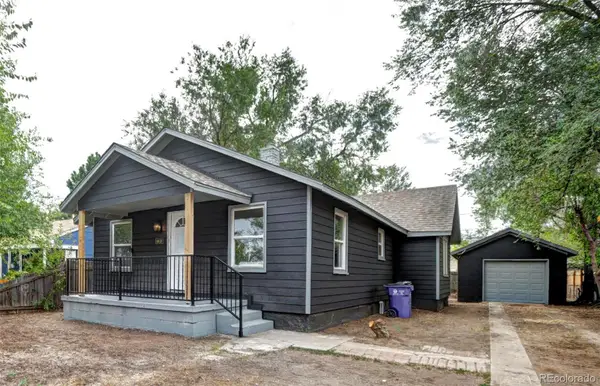 $430,000Coming Soon3 beds 2 baths
$430,000Coming Soon3 beds 2 baths4418 W Nevada Place, Denver, CO 80219
MLS# 9025533Listed by: START REAL ESTATE - New
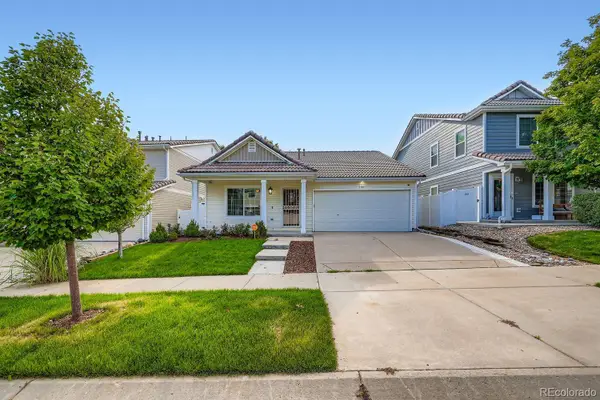 $440,000Active2 beds 2 baths1,393 sq. ft.
$440,000Active2 beds 2 baths1,393 sq. ft.5555 Himalaya Road, Denver, CO 80249
MLS# 9276554Listed by: TOWN AND COUNTRY REALTY INC - Coming Soon
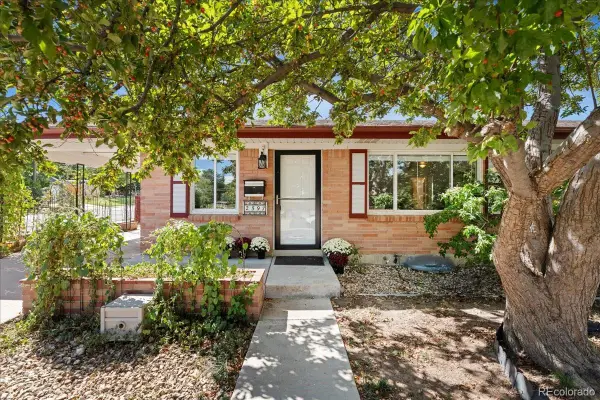 $635,000Coming Soon3 beds 2 baths
$635,000Coming Soon3 beds 2 baths2597 S Perry Street, Denver, CO 80219
MLS# 8141939Listed by: BEERS REALTY - New
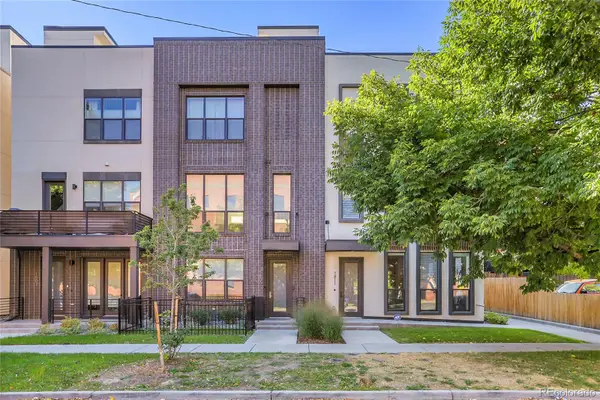 $845,000Active3 beds 4 baths2,138 sq. ft.
$845,000Active3 beds 4 baths2,138 sq. ft.1815 N Williams Street, Denver, CO 80218
MLS# 6007241Listed by: KENTWOOD REAL ESTATE DTC, LLC - New
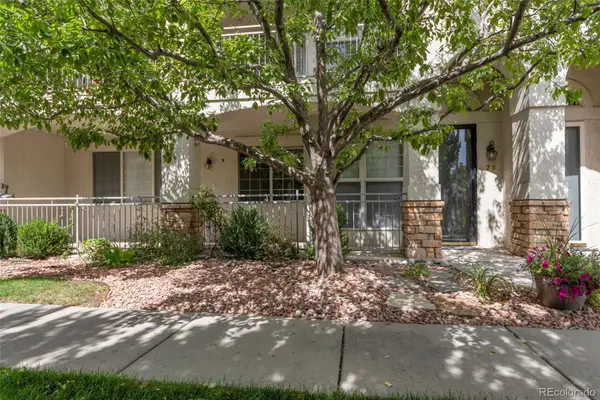 $465,000Active2 beds 2 baths1,205 sq. ft.
$465,000Active2 beds 2 baths1,205 sq. ft.5350 S Jay Circle #7D, Denver, CO 80123
MLS# 8112404Listed by: MB CO PROPERTY SALES INC
