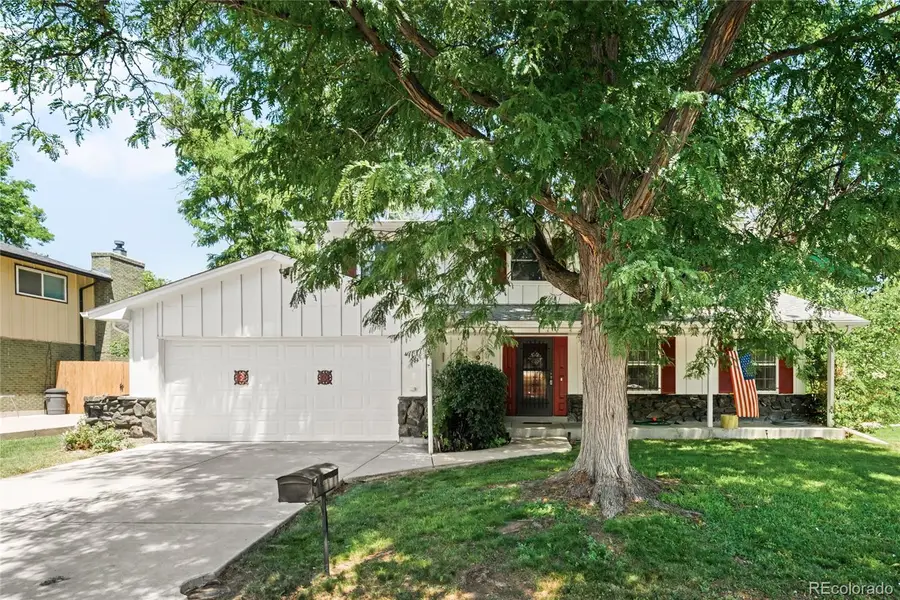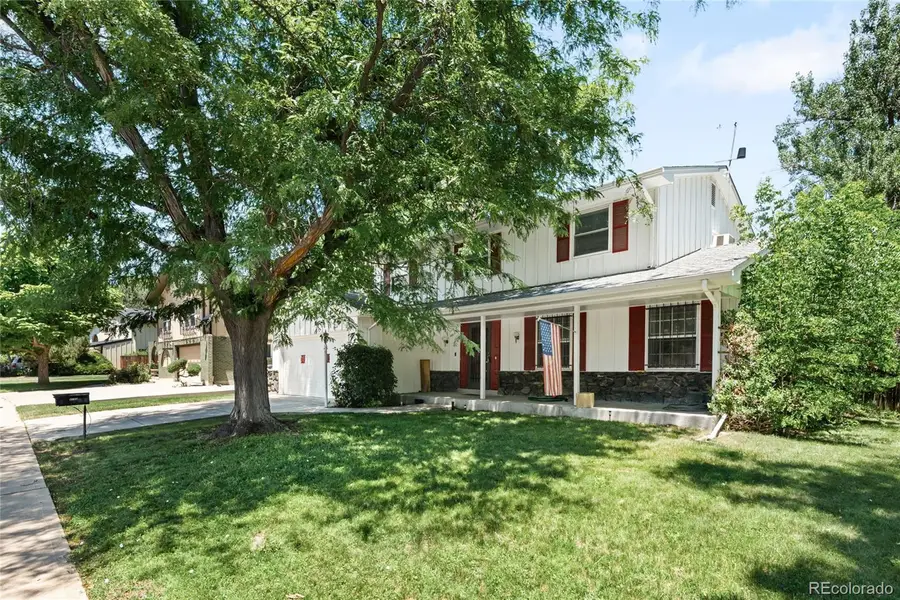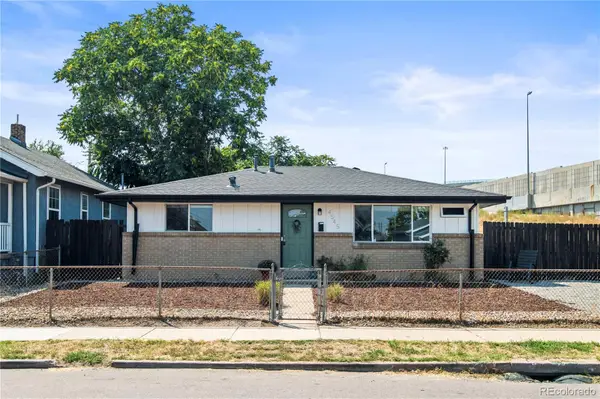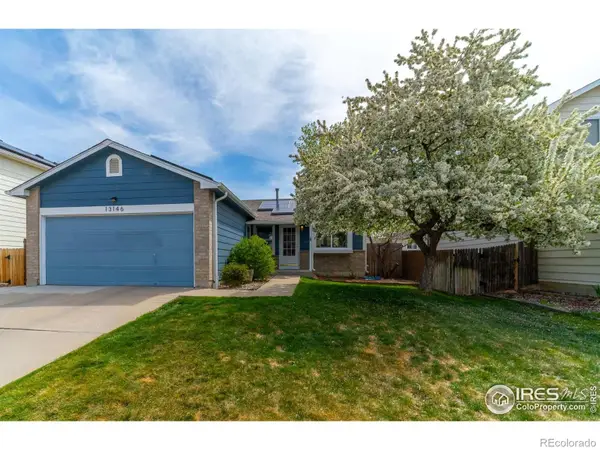4184 S Syracuse Street, Denver, CO 80237
Local realty services provided by:Better Homes and Gardens Real Estate Kenney & Company



4184 S Syracuse Street,Denver, CO 80237
$649,000
- 4 Beds
- 3 Baths
- 2,677 sq. ft.
- Single family
- Active
Listed by:matthew tomlanmtomlan@milehimodern.com,303-880-8176
Office:milehimodern
MLS#:6659391
Source:ML
Price summary
- Price:$649,000
- Price per sq. ft.:$242.44
About this home
Tucked into a peaceful cul-de-sac across from the lush expanse of Rosamond Park, this Hampden South residence offers endless potential in a prime location. Featuring an inviting covered front porch, this well-maintained home sits on a generously sized lot framed by mature landscaping and established trees. Inside, the residence boasts a solid structure and clean interior, creating a strong foundation for future upgrades. Ideal for investors, flippers or buyers ready to design a personalized vision, this property presents a rare opportunity for customized improvements and updates. Ample storage space is found in the basement and a two-car attached garage. This sought-after neighborhood places Goldsmith Gulch Trail, Southmoor Light Rail Station, schools, restaurants and shopping just moments away. With no HOA and unbeatable access to parks, outdoor recreation and commuting routes, this home is a compelling canvas for those seeking both comfort and long-term value in a coveted location.
Contact an agent
Home facts
- Year built:1970
- Listing Id #:6659391
Rooms and interior
- Bedrooms:4
- Total bathrooms:3
- Full bathrooms:1
- Half bathrooms:1
- Living area:2,677 sq. ft.
Heating and cooling
- Cooling:Air Conditioning-Room, Attic Fan
- Heating:Forced Air, Hot Water, Natural Gas
Structure and exterior
- Roof:Composition
- Year built:1970
- Building area:2,677 sq. ft.
- Lot area:0.19 Acres
Schools
- High school:Thomas Jefferson
- Middle school:Hamilton
- Elementary school:Samuels
Utilities
- Water:Public
- Sewer:Public Sewer
Finances and disclosures
- Price:$649,000
- Price per sq. ft.:$242.44
- Tax amount:$2,737 (2024)
New listings near 4184 S Syracuse Street
- New
 $3,695,000Active6 beds 8 baths6,306 sq. ft.
$3,695,000Active6 beds 8 baths6,306 sq. ft.1018 S Vine Street, Denver, CO 80209
MLS# 1595817Listed by: LIV SOTHEBY'S INTERNATIONAL REALTY - New
 $320,000Active2 beds 2 baths1,607 sq. ft.
$320,000Active2 beds 2 baths1,607 sq. ft.7755 E Quincy Avenue #T68, Denver, CO 80237
MLS# 5705019Listed by: PORCHLIGHT REAL ESTATE GROUP - New
 $410,000Active1 beds 1 baths942 sq. ft.
$410,000Active1 beds 1 baths942 sq. ft.925 N Lincoln Street #6J-S, Denver, CO 80203
MLS# 6078000Listed by: NAV REAL ESTATE - New
 $280,000Active0.19 Acres
$280,000Active0.19 Acres3145 W Ada Place, Denver, CO 80219
MLS# 9683635Listed by: ENGEL & VOLKERS DENVER - New
 $472,900Active3 beds 2 baths943 sq. ft.
$472,900Active3 beds 2 baths943 sq. ft.4545 Lincoln Street, Denver, CO 80216
MLS# 9947105Listed by: COMPASS - DENVER - New
 $549,500Active4 beds 2 baths1,784 sq. ft.
$549,500Active4 beds 2 baths1,784 sq. ft.13146 Raritan Court, Denver, CO 80234
MLS# IR1041394Listed by: TRAILRIDGE REALTY - Open Fri, 3 to 5pmNew
 $575,000Active2 beds 1 baths1,234 sq. ft.
$575,000Active2 beds 1 baths1,234 sq. ft.2692 S Quitman Street, Denver, CO 80219
MLS# 3892078Listed by: MILEHIMODERN - New
 $174,000Active1 beds 2 baths1,200 sq. ft.
$174,000Active1 beds 2 baths1,200 sq. ft.9625 E Center Avenue #10C, Denver, CO 80247
MLS# 4677310Listed by: LARK & KEY REAL ESTATE - New
 $425,000Active2 beds 1 baths816 sq. ft.
$425,000Active2 beds 1 baths816 sq. ft.1205 W 39th Avenue, Denver, CO 80211
MLS# 9272130Listed by: LPT REALTY - New
 $379,900Active2 beds 2 baths1,668 sq. ft.
$379,900Active2 beds 2 baths1,668 sq. ft.7865 E Mississippi Avenue #1601, Denver, CO 80247
MLS# 9826565Listed by: RE/MAX LEADERS
