428 N Humboldt Street, Denver, CO 80218
Local realty services provided by:Better Homes and Gardens Real Estate Kenney & Company
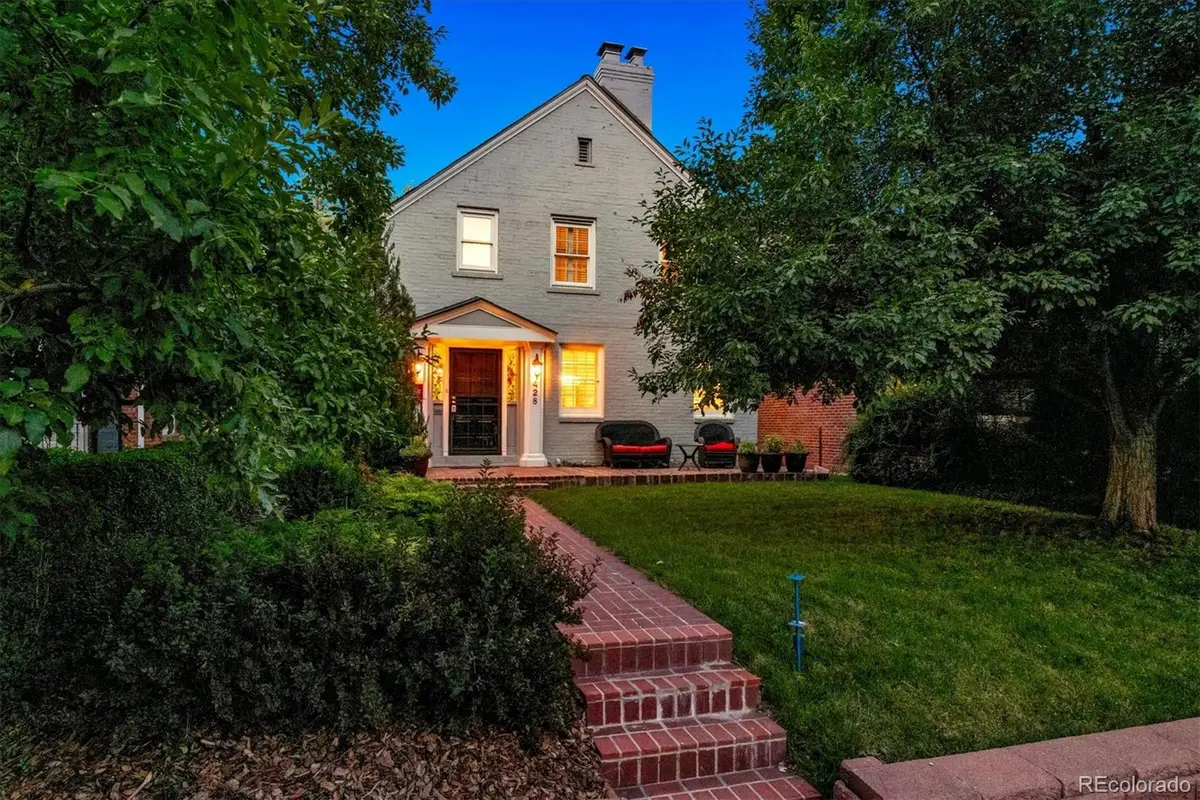
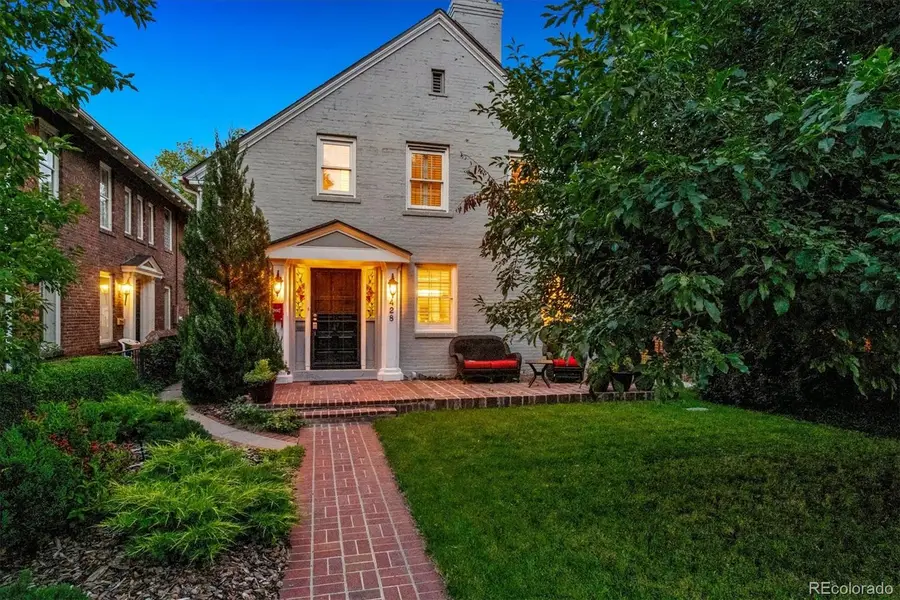
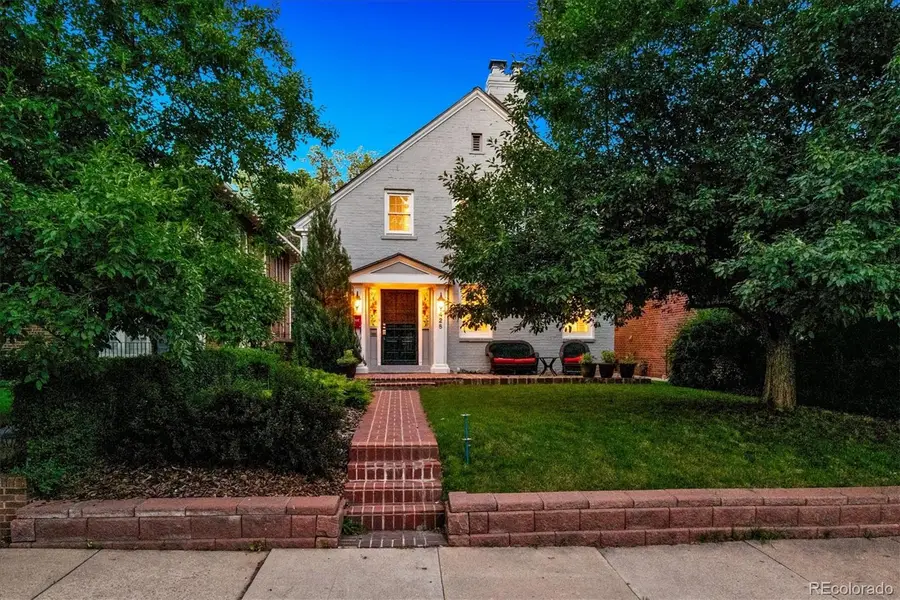
428 N Humboldt Street,Denver, CO 80218
$1,550,000
- 3 Beds
- 4 Baths
- 2,902 sq. ft.
- Single family
- Active
Listed by:kimberly austinKimberly@AnotherJustSold.com,303-558-2300
Office:exp realty, llc.
MLS#:7889241
Source:ML
Price summary
- Price:$1,550,000
- Price per sq. ft.:$534.11
About this home
Situated on Country Club North's most iconic and picturesque streets, 428 Humboldt Street offers an extraordinary blend of architectural character and contemporary updates. Just a stone’s throw to Cheesman Park, the Botanic Gardens, Cherry Creek and Downtown, this location is unbeatable for those craving both serenity and city living.
Step inside to discover an artful balance of old-world charm and modern sophistication. The heart of the home—a fully renovated chef’s kitchen—is a showstopper, featuring a Wolf gas range with Thermador hood, SubZero refrigerator and freezer drawers, Bosch dishwasher, microwave/oven combo, wine refrigerator, an eye-catching single basin hammered copper kitchen sink, brand-new cabinetry, and slab quartz counters. The large breakfast bar invites connection, ideal for everything from morning coffee to evening entertaining. The great room is anchored by a handsome fireplace and flows into a formal dining room illuminated by a crystal chandelier. Just beyond, a sun-drenched bonus room offers the perfect flex room—ideal for a home office, reading nook, or sunroom retreat. Fresh interior paint, recently refinished hardwood floors, and crown molding elevate the living spaces, while thoughtful details like the fireplace framed with custom Brazilian tile and European-style a/c add comfort and distinction. Upstairs features 2 spacious bedrooms including a primary peaceful suite with soaring vaulted ceilings, motorized skylights, and expansive closets. The newly upgraded en-suite bath features a claw-foot tub and new upgrades including 2 new vanities, slab quartz counters, tile flooring, and a luxurious ambiance you’ll love coming home to relax. The finished basement expands the living space with a generous bonus room or non-confirming third bedroom, a ¾ bath, and laundry room. A private brick patio provides a beautiful setting for outdoor entertaining. Timeless, refined, and perfectly situated in one of Denver’s most iconic neighborhoods.
Contact an agent
Home facts
- Year built:1926
- Listing Id #:7889241
Rooms and interior
- Bedrooms:3
- Total bathrooms:4
- Full bathrooms:1
- Half bathrooms:1
- Living area:2,902 sq. ft.
Heating and cooling
- Cooling:Central Air
- Heating:Hot Water, Natural Gas
Structure and exterior
- Roof:Composition
- Year built:1926
- Building area:2,902 sq. ft.
- Lot area:0.11 Acres
Schools
- High school:East
- Middle school:Morey
- Elementary school:Dora Moore
Utilities
- Water:Public
- Sewer:Public Sewer
Finances and disclosures
- Price:$1,550,000
- Price per sq. ft.:$534.11
- Tax amount:$7,776 (2024)
New listings near 428 N Humboldt Street
- New
 $3,695,000Active6 beds 8 baths6,306 sq. ft.
$3,695,000Active6 beds 8 baths6,306 sq. ft.1018 S Vine Street, Denver, CO 80209
MLS# 1595817Listed by: LIV SOTHEBY'S INTERNATIONAL REALTY - New
 $320,000Active2 beds 2 baths1,607 sq. ft.
$320,000Active2 beds 2 baths1,607 sq. ft.7755 E Quincy Avenue #T68, Denver, CO 80237
MLS# 5705019Listed by: PORCHLIGHT REAL ESTATE GROUP - New
 $410,000Active1 beds 1 baths942 sq. ft.
$410,000Active1 beds 1 baths942 sq. ft.925 N Lincoln Street #6J-S, Denver, CO 80203
MLS# 6078000Listed by: NAV REAL ESTATE - New
 $280,000Active0.19 Acres
$280,000Active0.19 Acres3145 W Ada Place, Denver, CO 80219
MLS# 9683635Listed by: ENGEL & VOLKERS DENVER - New
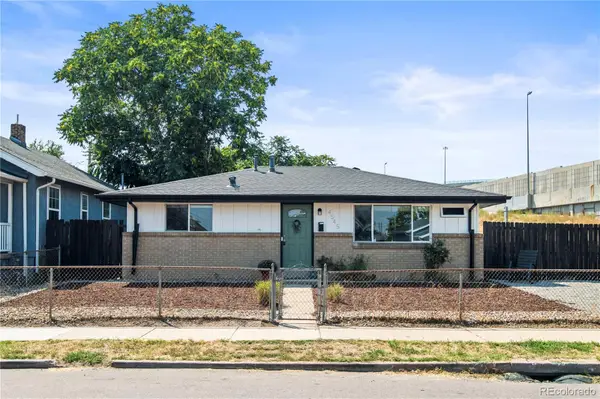 $472,900Active3 beds 2 baths943 sq. ft.
$472,900Active3 beds 2 baths943 sq. ft.4545 Lincoln Street, Denver, CO 80216
MLS# 9947105Listed by: COMPASS - DENVER - New
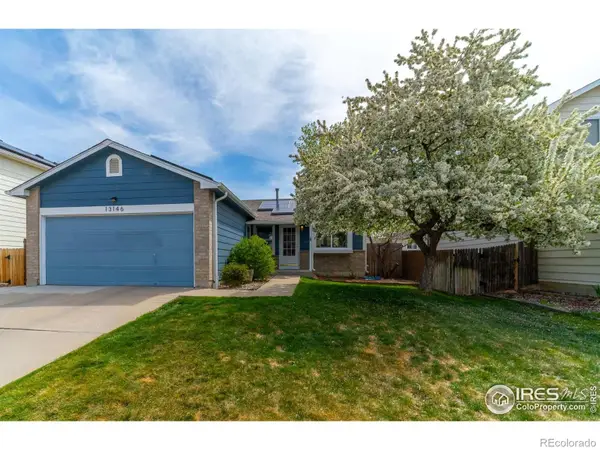 $549,500Active4 beds 2 baths1,784 sq. ft.
$549,500Active4 beds 2 baths1,784 sq. ft.13146 Raritan Court, Denver, CO 80234
MLS# IR1041394Listed by: TRAILRIDGE REALTY - Open Fri, 3 to 5pmNew
 $575,000Active2 beds 1 baths1,234 sq. ft.
$575,000Active2 beds 1 baths1,234 sq. ft.2692 S Quitman Street, Denver, CO 80219
MLS# 3892078Listed by: MILEHIMODERN - New
 $174,000Active1 beds 2 baths1,200 sq. ft.
$174,000Active1 beds 2 baths1,200 sq. ft.9625 E Center Avenue #10C, Denver, CO 80247
MLS# 4677310Listed by: LARK & KEY REAL ESTATE - New
 $425,000Active2 beds 1 baths816 sq. ft.
$425,000Active2 beds 1 baths816 sq. ft.1205 W 39th Avenue, Denver, CO 80211
MLS# 9272130Listed by: LPT REALTY - New
 $379,900Active2 beds 2 baths1,668 sq. ft.
$379,900Active2 beds 2 baths1,668 sq. ft.7865 E Mississippi Avenue #1601, Denver, CO 80247
MLS# 9826565Listed by: RE/MAX LEADERS
