4337 Lincoln Street, Denver, CO 80216
Local realty services provided by:Better Homes and Gardens Real Estate Kenney & Company
4337 Lincoln Street,Denver, CO 80216
$600,000
- 3 Beds
- 3 Baths
- 2,492 sq. ft.
- Single family
- Active
Listed by:lindsay kleinLindsayListingExpert@gmail.com,720-966-3979
Office:lpt realty
MLS#:7231666
Source:ML
Price summary
- Price:$600,000
- Price per sq. ft.:$240.77
About this home
This brick bungalow is full of 1920s charm with modern updates. Sitting on a massive 9,300+ sq ft lot, this bright 3-bedroom, 3-bathroom home offers incredible space — with room to build. A standout feature of the property is the versatile brick outbuilding, already equipped with electrical and full of potential. With some work, it could be transformed into an Additional Dwelling Unit (ADU) for extra rental income, a guest house, mother-in-law suite, artist studio, or workshop — a dream setup for investors and first-time homebuyers.
Located in Denver’s historic Globeville neighborhood, this home offers unbeatable convenience — just minutes from downtown with nearby light rail access, I-70 for quick trips to DIA or mountain adventures, and local favorites like Prodigy Coffeehouse, Mission Ballroom, Globe Hall, and Fort Greene. Garden Place Academy, the long-standing neighborhood elementary school serving Globeville since 1904, is also just a short distance away.
Inside, the light-filled layout showcases abundant natural light and flows perfectly for everyday living or entertaining. The finished basement includes a laundry area with a utility sink and can easily be configured into a private ensuite or separate unit — another excellent house-hacking opportunity. A detached 2-car garage, two additional off-street parking spaces, and no HOA add even more value.
Whether you’re a first-time homebuyer, investor, or house hacker, this home delivers on location, flexibility, and long-term potential. Schedule your showing today and discover the opportunity this Denver gem!
Contact an agent
Home facts
- Year built:1928
- Listing ID #:7231666
Rooms and interior
- Bedrooms:3
- Total bathrooms:3
- Full bathrooms:2
- Half bathrooms:1
- Living area:2,492 sq. ft.
Heating and cooling
- Cooling:Central Air
- Heating:Forced Air, Hot Water
Structure and exterior
- Roof:Composition
- Year built:1928
- Building area:2,492 sq. ft.
- Lot area:0.22 Acres
Schools
- High school:Manual
- Middle school:Whittier E-8
- Elementary school:Garden Place
Utilities
- Water:Public
- Sewer:Public Sewer
Finances and disclosures
- Price:$600,000
- Price per sq. ft.:$240.77
- Tax amount:$2,229 (2023)
New listings near 4337 Lincoln Street
- New
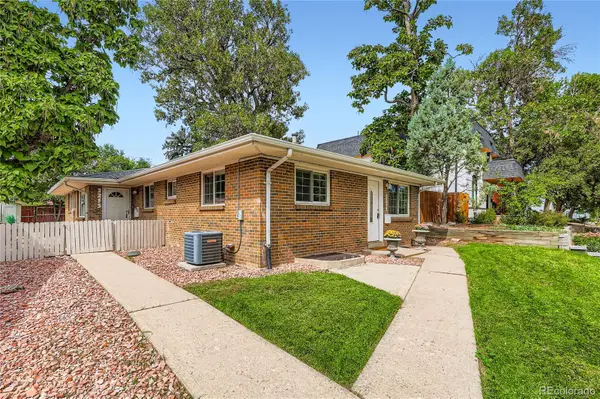 $585,000Active3 beds 2 baths1,606 sq. ft.
$585,000Active3 beds 2 baths1,606 sq. ft.2217 King Street, Denver, CO 80211
MLS# 2992759Listed by: MAGIC GENIE REALTY LLC - New
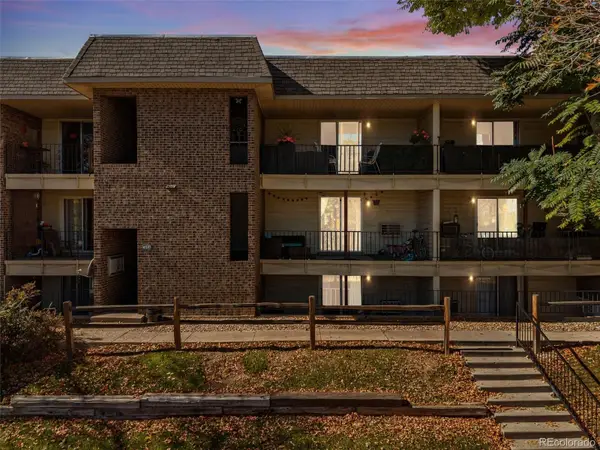 $190,000Active2 beds 1 baths906 sq. ft.
$190,000Active2 beds 1 baths906 sq. ft.4641 S Lowell Boulevard #D, Denver, CO 80236
MLS# 6931926Listed by: ED PRATHER REAL ESTATE - Coming Soon
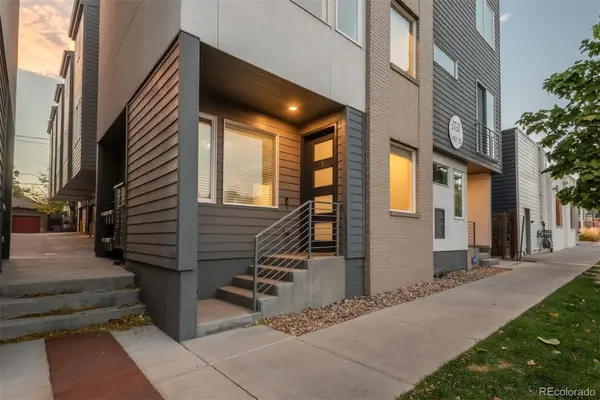 $525,000Coming Soon2 beds 2 baths
$525,000Coming Soon2 beds 2 baths3737 Kalamath Street #1, Denver, CO 80211
MLS# 4273721Listed by: LIV SOTHEBY'S INTERNATIONAL REALTY - Coming Soon
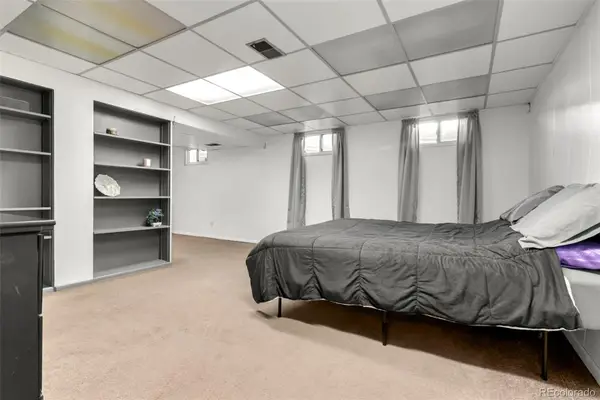 $750,000Coming Soon3 beds 4 baths
$750,000Coming Soon3 beds 4 baths3191 S Holly Place, Denver, CO 80222
MLS# 8997454Listed by: KELLER WILLIAMS REAL ESTATE LLC - New
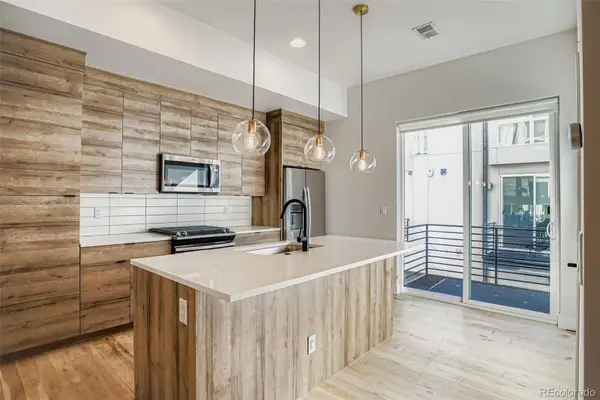 $699,900Active3 beds 4 baths1,530 sq. ft.
$699,900Active3 beds 4 baths1,530 sq. ft.3037 W 19th Avenue, Denver, CO 80204
MLS# 8827891Listed by: THRIVE REAL ESTATE GROUP - New
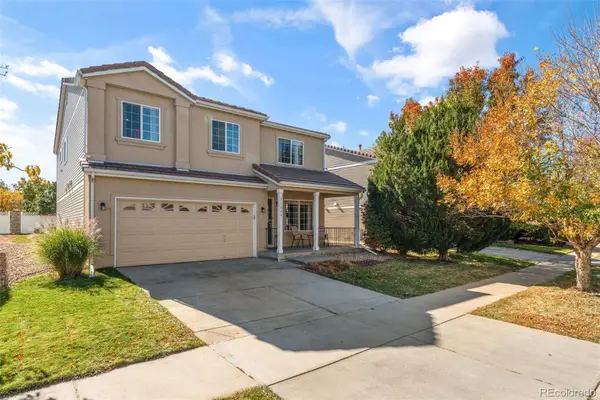 $475,000Active4 beds 3 baths2,564 sq. ft.
$475,000Active4 beds 3 baths2,564 sq. ft.21600 Stoll Place, Denver, CO 80249
MLS# 4229802Listed by: COLORADO NATIVE REALTY LLC - New
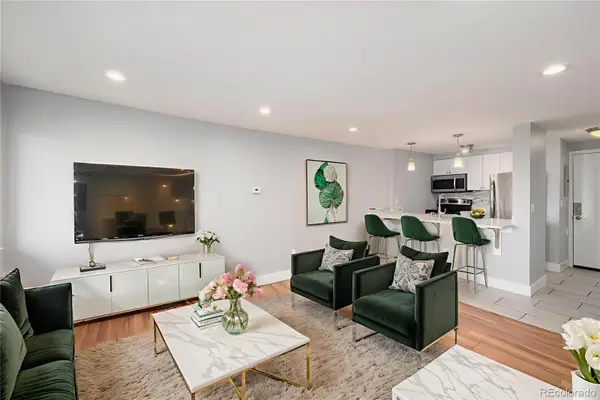 $250,000Active1 beds 1 baths563 sq. ft.
$250,000Active1 beds 1 baths563 sq. ft.1125 N Washington Street #602, Denver, CO 80203
MLS# 1584609Listed by: ORCHARD BROKERAGE LLC - Open Fri, 5 to 7pmNew
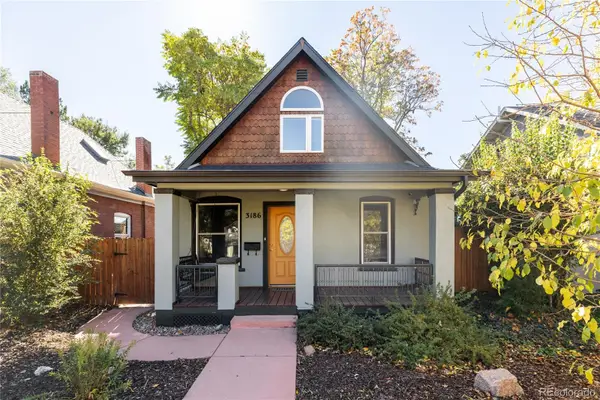 $897,000Active3 beds 2 baths2,032 sq. ft.
$897,000Active3 beds 2 baths2,032 sq. ft.3186 W 29th Avenue, Denver, CO 80211
MLS# 2490213Listed by: HATCH REALTY, LLC - Open Sat, 1 to 4pmNew
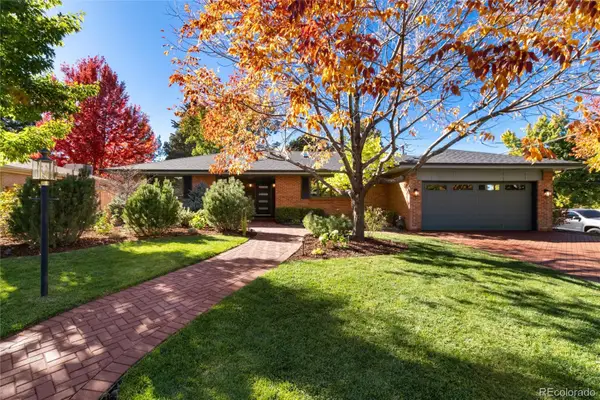 $1,699,000Active5 beds 4 baths2,954 sq. ft.
$1,699,000Active5 beds 4 baths2,954 sq. ft.3001 S Steele Street, Denver, CO 80210
MLS# 2604270Listed by: HOMESMART - Coming Soon
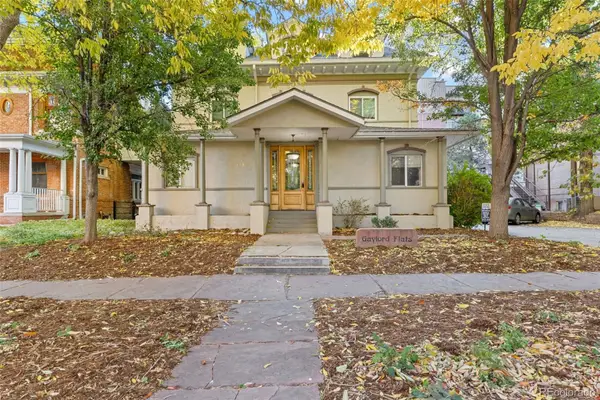 $300,000Coming Soon1 beds 1 baths
$300,000Coming Soon1 beds 1 baths1750 Gaylord Street #H, Denver, CO 80206
MLS# 7853129Listed by: COMPASS - DENVER
