4401 Bryant Street, Denver, CO 80211
Local realty services provided by:Better Homes and Gardens Real Estate Kenney & Company
4401 Bryant Street,Denver, CO 80211
$800,000
- 4 Beds
- 2 Baths
- 1,955 sq. ft.
- Single family
- Active
Listed by:colin dartcolin@milehimodern.com,303-810-9974
Office:milehimodern
MLS#:5415581
Source:ML
Price summary
- Price:$800,000
- Price per sq. ft.:$409.21
About this home
Architecturally curated and thoughtfully reimagined, this Sunnyside home presents a rare blend of timeless character and modern sophistication. Every detail has been elevated under the guidance of an architect/designer, preserving original elements — including the fireplace with its historic tile surround, stained glass windows and refinished hardwood floors — while layering in high-efficiency systems and contemporary finishes. The highlight is a stunning upper-level primary suite, created from a converted attic with new windows, sitting area, and incredible + creative storage. A new kitchen, updated baths, high-velocity heating and cooling, tankless water heater, whole-house filtration and upgraded electrical ensure effortless living. Outdoors, enjoy a new back deck, flagstone patio and manicured landscaping beneath a graceful silver maple. With a two-car garage, mudroom entry and enduring brick façade, this home embodies the perfect harmony of heritage and modern comfort in one of Denver’s most vibrant locales. Blocks from El Jefe, Bacon Social, and NW Denver’s newest cocktail bar, Semiprecious. Neighborhood amenities abound from Michelin Star Restaurants (Wolf’s Tailor), celebrated parks (Chaffee Park), and quick access to the best of urban areas (LoHi, Highland Square, Tennyson, and Downtown) - quintessential Sunnyside living.
Contact an agent
Home facts
- Year built:1910
- Listing ID #:5415581
Rooms and interior
- Bedrooms:4
- Total bathrooms:2
- Full bathrooms:1
- Living area:1,955 sq. ft.
Heating and cooling
- Cooling:Air Conditioning-Room
- Heating:Baseboard, Electric, Hot Water
Structure and exterior
- Roof:Composition
- Year built:1910
- Building area:1,955 sq. ft.
- Lot area:0.1 Acres
Schools
- High school:North
- Middle school:Skinner
- Elementary school:Columbian
Utilities
- Water:Public
- Sewer:Public Sewer
Finances and disclosures
- Price:$800,000
- Price per sq. ft.:$409.21
- Tax amount:$5,219 (2024)
New listings near 4401 Bryant Street
- New
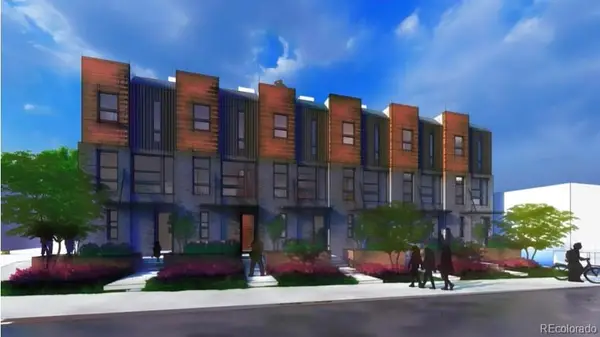 $2,100,000Active0.29 Acres
$2,100,000Active0.29 Acres3411-3429 W 38th Avenue, Denver, CO 80211
MLS# 5442770Listed by: RED LODGE REALTY - Coming Soon
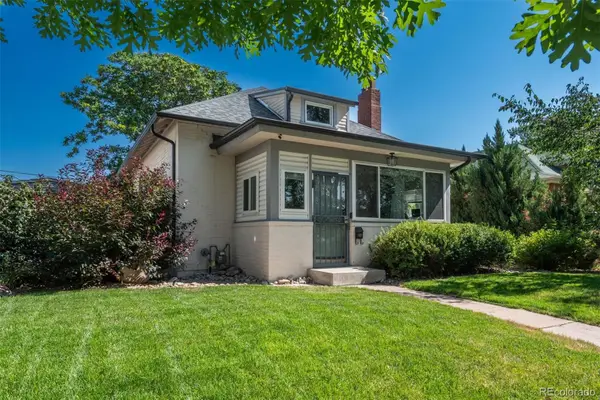 $635,000Coming Soon2 beds 1 baths
$635,000Coming Soon2 beds 1 baths2919 W 39th Avenue, Denver, CO 80211
MLS# 8627294Listed by: LIV SOTHEBY'S INTERNATIONAL REALTY - New
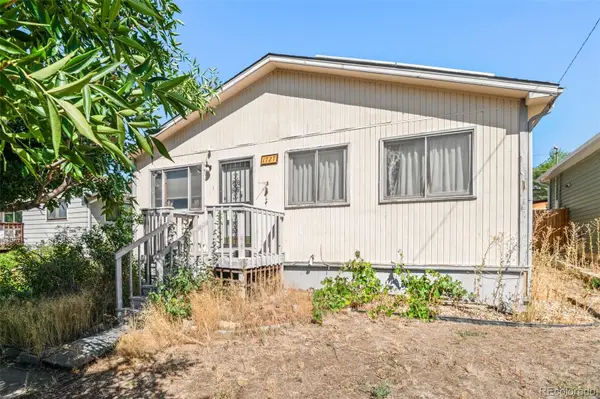 $350,000Active3 beds 2 baths1,050 sq. ft.
$350,000Active3 beds 2 baths1,050 sq. ft.1727 W Asbury Avenue, Denver, CO 80223
MLS# 7343994Listed by: RE/MAX OF CHERRY CREEK - New
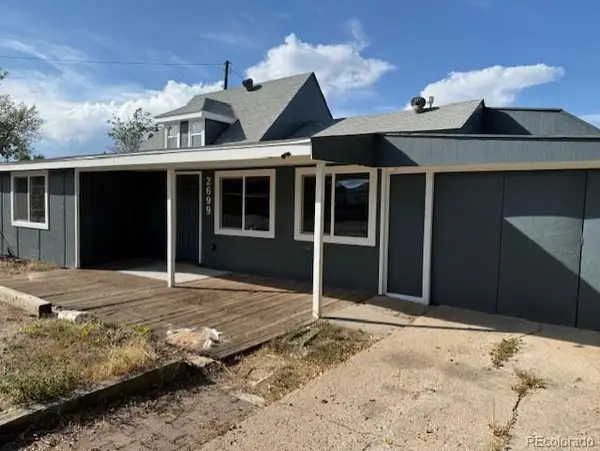 $695,000Active5 beds 1 baths1,989 sq. ft.
$695,000Active5 beds 1 baths1,989 sq. ft.2699 W Iliff Avenue, Denver, CO 80219
MLS# 3813252Listed by: COLDWELL BANKER REALTY 54 - New
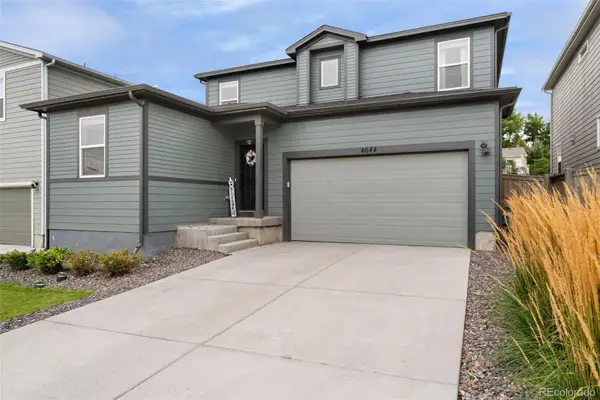 $805,000Active4 beds 3 baths3,481 sq. ft.
$805,000Active4 beds 3 baths3,481 sq. ft.4644 S Kipling Circle, Littleton, CO 80123
MLS# 5163906Listed by: EXP REALTY, LLC - Coming SoonOpen Sat, 11am to 2pm
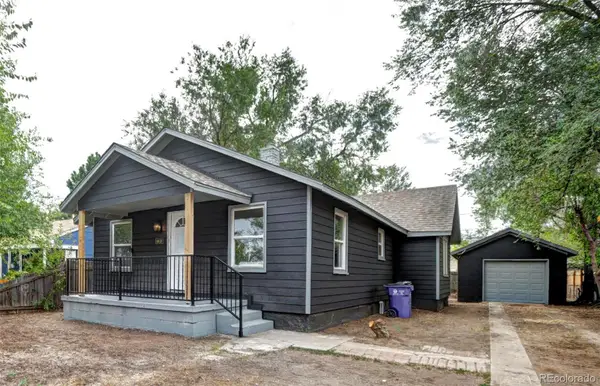 $430,000Coming Soon3 beds 2 baths
$430,000Coming Soon3 beds 2 baths4418 W Nevada Place, Denver, CO 80219
MLS# 9025533Listed by: START REAL ESTATE - New
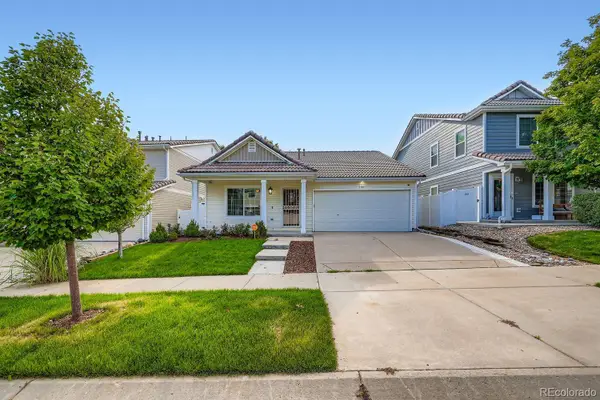 $440,000Active2 beds 2 baths1,393 sq. ft.
$440,000Active2 beds 2 baths1,393 sq. ft.5555 Himalaya Road, Denver, CO 80249
MLS# 9276554Listed by: TOWN AND COUNTRY REALTY INC - Coming Soon
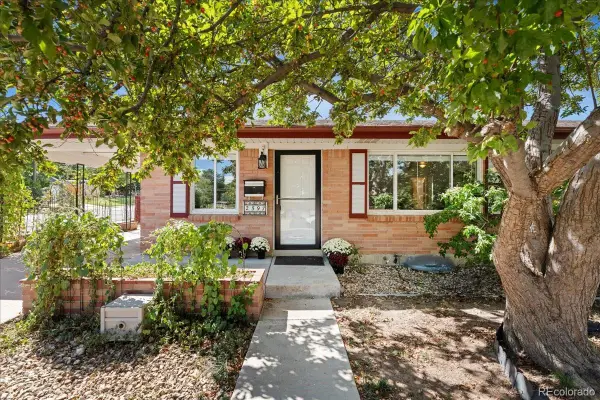 $635,000Coming Soon3 beds 2 baths
$635,000Coming Soon3 beds 2 baths2597 S Perry Street, Denver, CO 80219
MLS# 8141939Listed by: BEERS REALTY - New
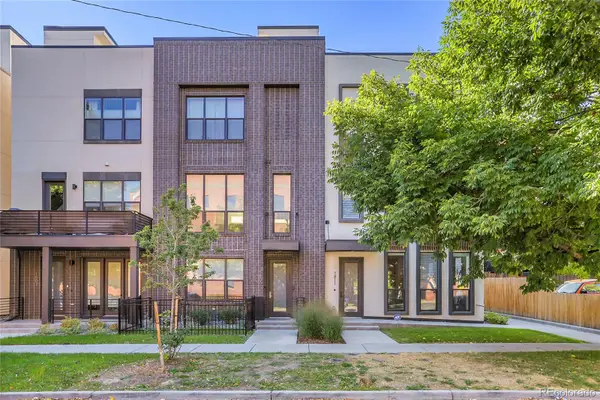 $845,000Active3 beds 4 baths2,138 sq. ft.
$845,000Active3 beds 4 baths2,138 sq. ft.1815 N Williams Street, Denver, CO 80218
MLS# 6007241Listed by: KENTWOOD REAL ESTATE DTC, LLC - New
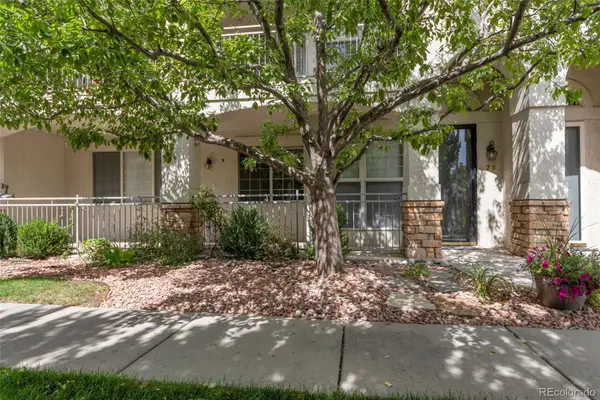 $465,000Active2 beds 2 baths1,205 sq. ft.
$465,000Active2 beds 2 baths1,205 sq. ft.5350 S Jay Circle #7D, Denver, CO 80123
MLS# 8112404Listed by: MB CO PROPERTY SALES INC
