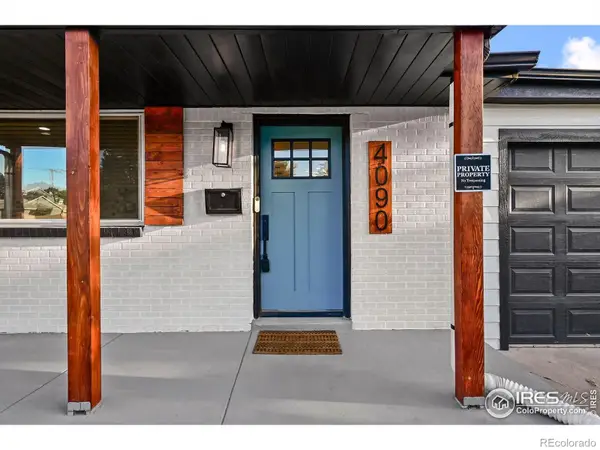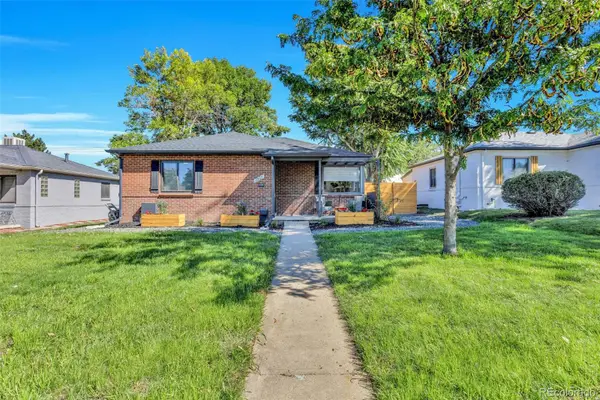4404 Walden Street, Denver, CO 80249
Local realty services provided by:Better Homes and Gardens Real Estate Kenney & Company
Listed by:dawit alebachewrealestatedawit@gmail.com,720-602-6589
Office:keller williams dtc
MLS#:7125284
Source:ML
Price summary
- Price:$534,997
- Price per sq. ft.:$236.62
About this home
Don’t miss this stunning and fully updated 4-bedroom, 3-bathroom home tucked away on a quiet curve—one of the best lots in the neighborhood! This beautifully maintained property is the last house on the street, offering added privacy, minimal traffic, and an extra sense of peace. From the moment you arrive, you’ll notice the fresh exterior paint, partial new siding, and brand-new roof, all contributing to excellent curb appeal.
Inside, the home shines with thoughtful upgrades throughout. Enjoy brand-new laminate flooring in the kitchen, freshly painted interior, and modern light fixtures that brighten every room. The layout is spacious and practical, featuring a full bathroom on each level, generously sized bedrooms, and multiple living areas ideal for both relaxing and entertaining.
This home is truly move-in ready and clean—perfect for anyone seeking comfort, style, and convenience.
Located just minutes from DIA, with easy access to public transportation (including direct airport service), and close to Costco, Walmart, major highways, restaurants, hospitals, and more. Whether you're a frequent traveler or just looking for a prime location with everything nearby, this home delivers.
Homes like this don’t come around often—schedule your private tour today before it’s gone!
Contact an agent
Home facts
- Year built:2015
- Listing ID #:7125284
Rooms and interior
- Bedrooms:4
- Total bathrooms:3
- Full bathrooms:3
- Living area:2,261 sq. ft.
Heating and cooling
- Cooling:Central Air
- Heating:Forced Air
Structure and exterior
- Roof:Composition
- Year built:2015
- Building area:2,261 sq. ft.
- Lot area:0.13 Acres
Schools
- High school:DSST: Green Valley Ranch
- Middle school:DSST: Green Valley Ranch
- Elementary school:SOAR at Green Valley Ranch
Utilities
- Water:Public
- Sewer:Public Sewer
Finances and disclosures
- Price:$534,997
- Price per sq. ft.:$236.62
- Tax amount:$4,483 (2024)
New listings near 4404 Walden Street
- New
 $375,000Active2 beds 1 baths774 sq. ft.
$375,000Active2 beds 1 baths774 sq. ft.1558 Spruce Street, Denver, CO 80220
MLS# 5362991Listed by: LEGACY 100 REAL ESTATE PARTNERS LLC - Coming Soon
 $699,000Coming Soon4 beds 2 baths
$699,000Coming Soon4 beds 2 baths3819 Jason Street, Denver, CO 80211
MLS# 3474780Listed by: COMPASS - DENVER - New
 $579,000Active2 beds 1 baths804 sq. ft.
$579,000Active2 beds 1 baths804 sq. ft.3217 1/2 N Osage Street, Denver, CO 80211
MLS# 9751384Listed by: HOMESMART REALTY - New
 $579,000Active2 beds 1 baths804 sq. ft.
$579,000Active2 beds 1 baths804 sq. ft.3217 N Osage Street, Denver, CO 80211
MLS# 4354641Listed by: HOMESMART REALTY - New
 $3,495,000Active4 beds 5 baths3,710 sq. ft.
$3,495,000Active4 beds 5 baths3,710 sq. ft.3080 E Flora Place, Denver, CO 80210
MLS# 4389434Listed by: CORKEN + COMPANY REAL ESTATE GROUP, LLC - Open Sun, 11am to 12pmNew
 $549,000Active2 beds 2 baths703 sq. ft.
$549,000Active2 beds 2 baths703 sq. ft.2632 W 37th Avenue, Denver, CO 80211
MLS# 5445676Listed by: KHAYA REAL ESTATE LLC - Open Sun, 11:30am to 2pmNew
 $1,150,000Active5 beds 4 baths3,004 sq. ft.
$1,150,000Active5 beds 4 baths3,004 sq. ft.3630 S Hillcrest Drive, Denver, CO 80237
MLS# 7188756Listed by: HOMESMART - New
 $800,000Active3 beds 2 baths2,244 sq. ft.
$800,000Active3 beds 2 baths2,244 sq. ft.3453 Alcott Street, Denver, CO 80211
MLS# 5699146Listed by: COMPASS - DENVER - Open Sun, 10am to 1pm
 $650,000Active5 beds 3 baths2,222 sq. ft.
$650,000Active5 beds 3 baths2,222 sq. ft.4090 W Wagon Trail Drive, Denver, CO 80123
MLS# IR1041886Listed by: EXP REALTY LLC - Coming Soon
 $669,900Coming Soon5 beds 2 baths
$669,900Coming Soon5 beds 2 baths2960 Poplar Street, Denver, CO 80207
MLS# 3338666Listed by: NAV REAL ESTATE
