4435-4455 Elizabeth, Denver, CO 80206
Local realty services provided by:Better Homes and Gardens Real Estate Kenney & Company
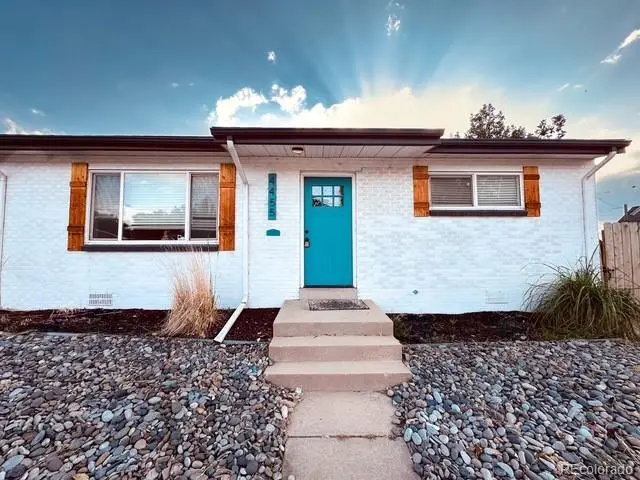
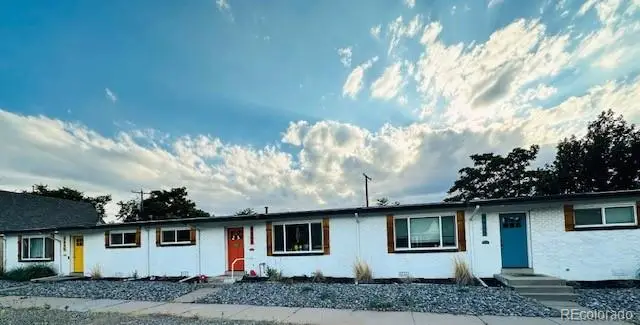
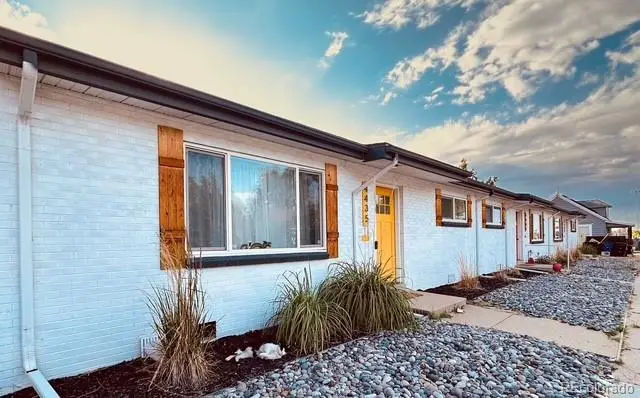
4435-4455 Elizabeth,Denver, CO 80206
$1,000,000
- 6 Beds
- 3 Baths
- 2,538 sq. ft.
- Multi-family
- Active
Listed by:lisa deganLDegan@GandJrealestate.com,303-667-5470
Office:graham & johnson real estate
MLS#:8619051
Source:ML
Price summary
- Price:$1,000,000
- Price per sq. ft.:$394.01
About this home
7.7% CAP RATE! Excellent opportunity to own a fully remodeled triplex close to Denver's popular RiNo district! This listing is for 4435, 4445, and 4455 Elizabeth. This property is a low-maintenance gem that provides plenty of options for an investor. The 3 units together add up to an impressive rent roll. With their stylish finishes and cute exterior, they are easy to fill with no vacancies/gaps. An investor could choose to keep the long term leases, or eventually house hack by living in one unit and offering the other two as rentals for a fabulous income upside. The units are are also split into individual parcels so they could be sold off as individual townhomes, or recombined into one parcel.
All three units are ~850sqft, 2beds/1bath and all offer sunny, spacious living areas and bedrooms, plus 10' vaulted ceilings throughout (bedrooms included)! The kitchens feature space for an eat-in table, and also have new white shaker cabinets, quartz countertops, stainless steel appliances, and chic backsplashes! Every bathroom has been redone with modern tile and vanities. Additional recent upgrades in this triplex include; AC units, roof, windows, appliances, tankless water heaters and high-end Samsung W/D in each unit, and a sprinkler system to boot. All units feature private, fenced-in yards and off-street parking spots in the back & sides. Additional storage space are included in the backyard storage sheds in 4435 and 4455, as well as crawl spaces under each unit. With all the recent upgrades, this is an incredibly low maintenance property and offers phenomenal options and upsides for a savvy investor!
These units are located walking distance from RiNo hotspots such as Brasserie Brixton, Cohesion Brewing, Bigsby's Folly, and the Mission Ballroom! They are less than 10 minutes from downtown Denver and City Park and walking distance to the new Central-70 Cover Park and Dunham Park. Denver has committed to hundreds of millions of dollars in upgrades in this area!
Contact an agent
Home facts
- Year built:1962
- Listing Id #:8619051
Rooms and interior
- Bedrooms:6
- Total bathrooms:3
- Living area:2,538 sq. ft.
Heating and cooling
- Cooling:Central Air
- Heating:Forced Air
Structure and exterior
- Roof:Shingle
- Year built:1962
- Building area:2,538 sq. ft.
- Lot area:0.19 Acres
Schools
- High school:Manual
- Middle school:Mcauliffe Manual
- Elementary school:Swansea
Utilities
- Sewer:Public Sewer
Finances and disclosures
- Price:$1,000,000
- Price per sq. ft.:$394.01
- Tax amount:$1,811 (2024)
New listings near 4435-4455 Elizabeth
- New
 $3,695,000Active6 beds 8 baths6,306 sq. ft.
$3,695,000Active6 beds 8 baths6,306 sq. ft.1018 S Vine Street, Denver, CO 80209
MLS# 1595817Listed by: LIV SOTHEBY'S INTERNATIONAL REALTY - New
 $320,000Active2 beds 2 baths1,607 sq. ft.
$320,000Active2 beds 2 baths1,607 sq. ft.7755 E Quincy Avenue #T68, Denver, CO 80237
MLS# 5705019Listed by: PORCHLIGHT REAL ESTATE GROUP - New
 $410,000Active1 beds 1 baths942 sq. ft.
$410,000Active1 beds 1 baths942 sq. ft.925 N Lincoln Street #6J-S, Denver, CO 80203
MLS# 6078000Listed by: NAV REAL ESTATE - New
 $280,000Active0.19 Acres
$280,000Active0.19 Acres3145 W Ada Place, Denver, CO 80219
MLS# 9683635Listed by: ENGEL & VOLKERS DENVER - New
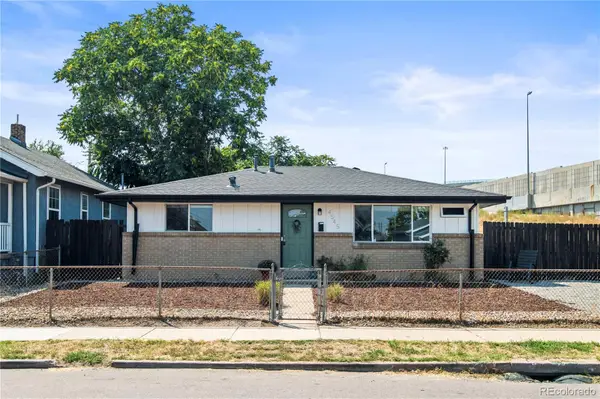 $472,900Active3 beds 2 baths943 sq. ft.
$472,900Active3 beds 2 baths943 sq. ft.4545 Lincoln Street, Denver, CO 80216
MLS# 9947105Listed by: COMPASS - DENVER - New
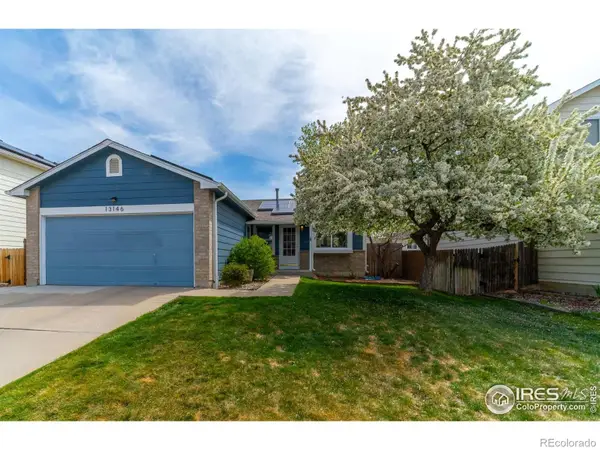 $549,500Active4 beds 2 baths1,784 sq. ft.
$549,500Active4 beds 2 baths1,784 sq. ft.13146 Raritan Court, Denver, CO 80234
MLS# IR1041394Listed by: TRAILRIDGE REALTY - Open Fri, 3 to 5pmNew
 $575,000Active2 beds 1 baths1,234 sq. ft.
$575,000Active2 beds 1 baths1,234 sq. ft.2692 S Quitman Street, Denver, CO 80219
MLS# 3892078Listed by: MILEHIMODERN - New
 $174,000Active1 beds 2 baths1,200 sq. ft.
$174,000Active1 beds 2 baths1,200 sq. ft.9625 E Center Avenue #10C, Denver, CO 80247
MLS# 4677310Listed by: LARK & KEY REAL ESTATE - New
 $425,000Active2 beds 1 baths816 sq. ft.
$425,000Active2 beds 1 baths816 sq. ft.1205 W 39th Avenue, Denver, CO 80211
MLS# 9272130Listed by: LPT REALTY - New
 $379,900Active2 beds 2 baths1,668 sq. ft.
$379,900Active2 beds 2 baths1,668 sq. ft.7865 E Mississippi Avenue #1601, Denver, CO 80247
MLS# 9826565Listed by: RE/MAX LEADERS
