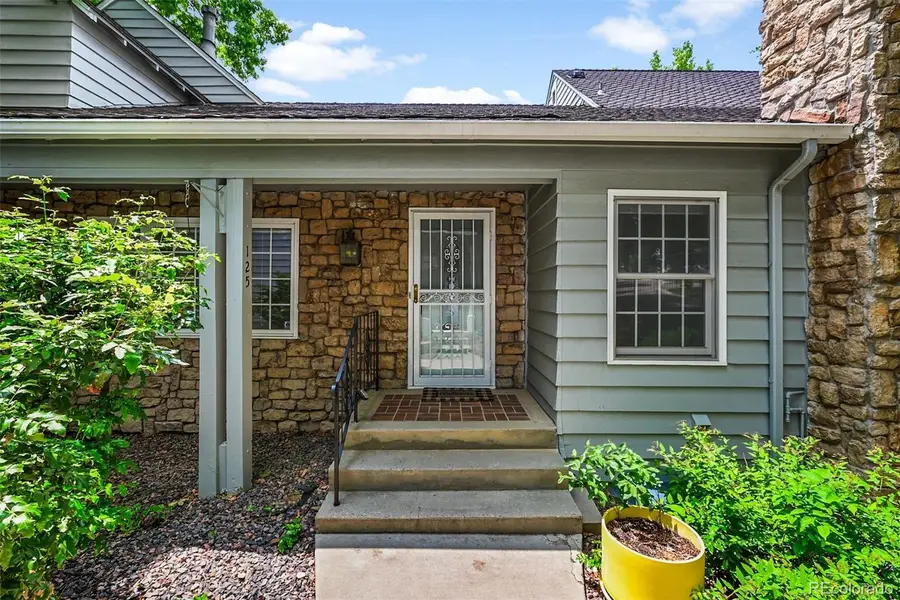4505 S Yosemite Street #125, Denver, CO 80237
Local realty services provided by:Better Homes and Gardens Real Estate Kenney & Company



4505 S Yosemite Street #125,Denver, CO 80237
$749,900
- 3 Beds
- 4 Baths
- 4,136 sq. ft.
- Townhouse
- Active
Listed by:samantha dardanoSam@DardanoProperties.com,303-523-0833
Office:colorado home realty
MLS#:3485041
Source:ML
Price summary
- Price:$749,900
- Price per sq. ft.:$181.31
- Monthly HOA dues:$765
About this home
Welcome home to this secluded Denver neighborhood Stoney Brook. Well know for a quiet area and easy of lifestyle. Enjoy a home with a patio leading to open grass area great for entertaining or cool summer nights. A separate interior patio features complete privacy, retractable cover and electrical panel ready for a potential hot tub. This home features 3 bedrooms, 4 baths and a finished basement! NEW air conditioning unit & NEW furnace approximately 2 years old. Enter the east facing front door and you are welcomed by vaulted ceilings with ample natural light! Formal dining room is perfect for holiday dinners or enjoying a flexible space for working at home. There are 2 large family rooms on the main level. Once with gas fireplace including heat N-Glo thermostat and mantel and another off of the kitchen with access to 2 outdoor spaces. Kitchen was remodeled and features a NEW GE refrigerator, dishwasher. & smooth top stove. Upgraded builtin glass shelves in kitchen cabinets. Kitchen has LED low voltage lighting with sensors. New light fixtures in the entry and dining room. Upstairs features primary bedroom with spacious bathroom which features soaking tub. Bedroom #2 and #3 are upstairs and share another bathroom with a full tub. Step inthe the newly finished basement in 2020 and you will find 2 spacious family rooms. The flooring is finished in plank wood and neutral wall color. The basement bathroom even includes a SAUNA! Warm up on cold night then enjoy a work out in your home gym or a cozy night in the movie room! There is a laundry room and ample storage in a finished room that can serve as a pantry for extra groceries or shelves for boxes. This home is well cared for and has a true pride of ownership! Located close to Highway I25 & 225, groceries, restaurants & shopping! Community has pool, tennis and pickle ball courts!
Contact an agent
Home facts
- Year built:1976
- Listing Id #:3485041
Rooms and interior
- Bedrooms:3
- Total bathrooms:4
- Full bathrooms:2
- Half bathrooms:1
- Living area:4,136 sq. ft.
Heating and cooling
- Cooling:Central Air
- Heating:Forced Air
Structure and exterior
- Roof:Composition
- Year built:1976
- Building area:4,136 sq. ft.
- Lot area:0.07 Acres
Schools
- High school:Thomas Jefferson
- Middle school:Hamilton
- Elementary school:Holm
Utilities
- Water:Public
- Sewer:Public Sewer
Finances and disclosures
- Price:$749,900
- Price per sq. ft.:$181.31
- Tax amount:$3,212 (2023)
New listings near 4505 S Yosemite Street #125
- Coming Soon
 $215,000Coming Soon2 beds 1 baths
$215,000Coming Soon2 beds 1 baths710 S Clinton Street #11A, Denver, CO 80247
MLS# 5818113Listed by: KENTWOOD REAL ESTATE CITY PROPERTIES - New
 $425,000Active1 beds 1 baths801 sq. ft.
$425,000Active1 beds 1 baths801 sq. ft.3034 N High Street, Denver, CO 80205
MLS# 5424516Listed by: REDFIN CORPORATION - New
 $315,000Active2 beds 2 baths1,316 sq. ft.
$315,000Active2 beds 2 baths1,316 sq. ft.3855 S Monaco Street #173, Denver, CO 80237
MLS# 6864142Listed by: BARON ENTERPRISES INC - Open Sat, 11am to 1pmNew
 $350,000Active3 beds 3 baths1,888 sq. ft.
$350,000Active3 beds 3 baths1,888 sq. ft.1200 S Monaco St Parkway #24, Denver, CO 80224
MLS# 1754871Listed by: COLDWELL BANKER GLOBAL LUXURY DENVER - New
 $875,000Active6 beds 2 baths1,875 sq. ft.
$875,000Active6 beds 2 baths1,875 sq. ft.946 S Leyden Street, Denver, CO 80224
MLS# 4193233Listed by: YOUR CASTLE REAL ESTATE INC - Open Fri, 4 to 6pmNew
 $920,000Active2 beds 2 baths2,095 sq. ft.
$920,000Active2 beds 2 baths2,095 sq. ft.2090 Bellaire Street, Denver, CO 80207
MLS# 5230796Listed by: KENTWOOD REAL ESTATE CITY PROPERTIES - New
 $4,350,000Active6 beds 6 baths6,038 sq. ft.
$4,350,000Active6 beds 6 baths6,038 sq. ft.1280 S Gaylord Street, Denver, CO 80210
MLS# 7501242Listed by: VINTAGE HOMES OF DENVER, INC. - New
 $415,000Active2 beds 1 baths745 sq. ft.
$415,000Active2 beds 1 baths745 sq. ft.1760 Wabash Street, Denver, CO 80220
MLS# 8611239Listed by: DVX PROPERTIES LLC - Coming Soon
 $890,000Coming Soon4 beds 4 baths
$890,000Coming Soon4 beds 4 baths4020 Fenton Court, Denver, CO 80212
MLS# 9189229Listed by: TRAILHEAD RESIDENTIAL GROUP - Open Fri, 4 to 6pmNew
 $3,695,000Active6 beds 8 baths6,306 sq. ft.
$3,695,000Active6 beds 8 baths6,306 sq. ft.1018 S Vine Street, Denver, CO 80209
MLS# 1595817Listed by: LIV SOTHEBY'S INTERNATIONAL REALTY

