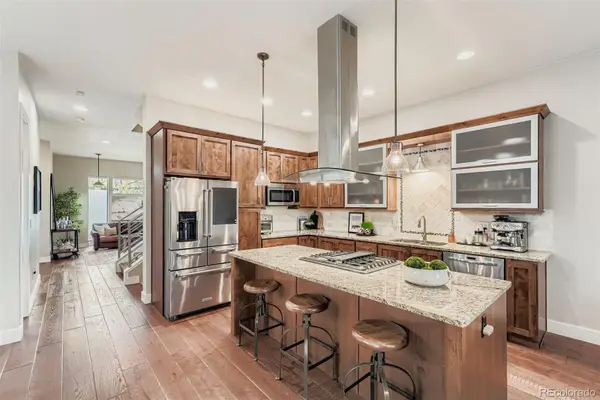458 Adams Street, Denver, CO 80206
Local realty services provided by:Better Homes and Gardens Real Estate Kenney & Company
Listed by: tim davis, ethan davisTDUNIQUEHOMES@AOL.COM,303-523-2935
Office: weichert realtors professionals
MLS#:4165432
Source:ML
Price summary
- Price:$2,890,000
- Price per sq. ft.:$467.18
About this home
HUGE PRICE REDUCTION! MUST CLOSE BY DECEMBER 20, 2025!**EXPERIENCE REFINED LIVING IN THIS LUXURY DUPLEX, LOCATED IN THE HEART OF CHERRY CREEK NORTH. WITH OVER 6000 SQUARE FEET OF FINISHED LIVING SPACE. THIS SOPHISTICATED RESIDENCE OFFERS THE ELEGANCE AND SPACE OF A SINGLE FAMILY HOME, PAIRED WITH LOW MAINTENANCE CONVENIENCE. TWO MASSIVE MASTER SUITES WITH THOUGHTFULLY DESIGNED LAYOUTS. A GRAND SPIRAL STAIRCASE CONNECTING ALL THREE LEVELS FOR A DRAMATIC ENTRANCE. A PRIVATE ELEVATOR FOR EASE AND ACCESSIBILITY THROUGHOUT THE HOME. THE CENTERPIECE OF THE MAIN FLOOR IS, THE CHEF'S KITCHEN, FEATURING QUARTZ COUNTERTOPS, HIGH END APPLIANCES AND CUSTOM CABINETRY. MULTIPLE LOCATIONS WITH FOUR FIREPLACES PERFECT FOR ENTERTAINING AND COMFORT. THE SECOND LEVEL PROVIDES TWO PRIMARY SUITES WITH SPA STYLE ENSUITE AND EXPANSIVE WALK-IN CLOSETS. THIS BRIGHT AND OPEN FLOOR PLAN HAS FOUR OUTDOOR LIVING SPACES. A LARGE THREE CAR GARAGE, PROVIDES AMPLE SPACE, FOR ALL THE TOYS. ENJOY WORLD CLASS SHOPPING, DINING AND LIFESTYLE AMENITIES, JUST STEPS FROM THE CHERRY CREEK SHOPPING DISTRICT. TRULY A WORLD CLASS PRIVATE SANCTUARY.
Contact an agent
Home facts
- Year built:2001
- Listing ID #:4165432
Rooms and interior
- Bedrooms:4
- Total bathrooms:5
- Full bathrooms:2
- Half bathrooms:1
- Living area:6,186 sq. ft.
Heating and cooling
- Cooling:Central Air
- Heating:Forced Air, Natural Gas
Structure and exterior
- Roof:Shake
- Year built:2001
- Building area:6,186 sq. ft.
- Lot area:0.12 Acres
Schools
- High school:George Washington
- Middle school:Hill
- Elementary school:Steck
Utilities
- Water:Public
- Sewer:Public Sewer
Finances and disclosures
- Price:$2,890,000
- Price per sq. ft.:$467.18
- Tax amount:$15,697 (2024)
New listings near 458 Adams Street
- New
 $465,000Active3 beds 3 baths1,858 sq. ft.
$465,000Active3 beds 3 baths1,858 sq. ft.5290 Argonne Street, Denver, CO 80249
MLS# 2339225Listed by: KELLER WILLIAMS DTC - New
 $425,000Active1 beds 2 baths838 sq. ft.
$425,000Active1 beds 2 baths838 sq. ft.2960 Inca Street #208, Denver, CO 80202
MLS# 2971506Listed by: ICONIQUE REAL ESTATE, LLC - Coming Soon
 $1,199,000Coming Soon4 beds 4 baths
$1,199,000Coming Soon4 beds 4 baths3088 W 27th Avenue, Denver, CO 80211
MLS# 3221375Listed by: THRIVE REAL ESTATE GROUP - New
 $499,000Active2 beds 2 baths1,332 sq. ft.
$499,000Active2 beds 2 baths1,332 sq. ft.10926 W Texas Avenue, Denver, CO 80232
MLS# 3834634Listed by: KELLER WILLIAMS ADVANTAGE REALTY LLC - New
 $189,000Active-- beds 1 baths401 sq. ft.
$189,000Active-- beds 1 baths401 sq. ft.1376 N Pearl Street #312, Denver, CO 80203
MLS# 4384532Listed by: THRIVE REAL ESTATE GROUP - New
 $465,000Active3 beds 3 baths1,639 sq. ft.
$465,000Active3 beds 3 baths1,639 sq. ft.7505 W Yale Avenue #2703, Denver, CO 80227
MLS# 7796495Listed by: EXP REALTY, LLC - New
 $330,000Active2 beds 2 baths1,150 sq. ft.
$330,000Active2 beds 2 baths1,150 sq. ft.8500 E Jefferson Avenue #B, Denver, CO 80237
MLS# 8627314Listed by: ALTEA REAL ESTATE - New
 $415,000Active1 beds 1 baths736 sq. ft.
$415,000Active1 beds 1 baths736 sq. ft.664 Meade Street, Denver, CO 80204
MLS# 1563930Listed by: COMPASS - DENVER - New
 $450,000Active3 beds 2 baths1,907 sq. ft.
$450,000Active3 beds 2 baths1,907 sq. ft.5081 Lincoln Street, Denver, CO 80216
MLS# 2144967Listed by: WISDOM REAL ESTATE - New
 $649,900Active3 beds 2 baths1,757 sq. ft.
$649,900Active3 beds 2 baths1,757 sq. ft.925 N Lincoln Street #9D, Denver, CO 80203
MLS# 2182008Listed by: KELLER WILLIAMS REALTY DOWNTOWN LLC
