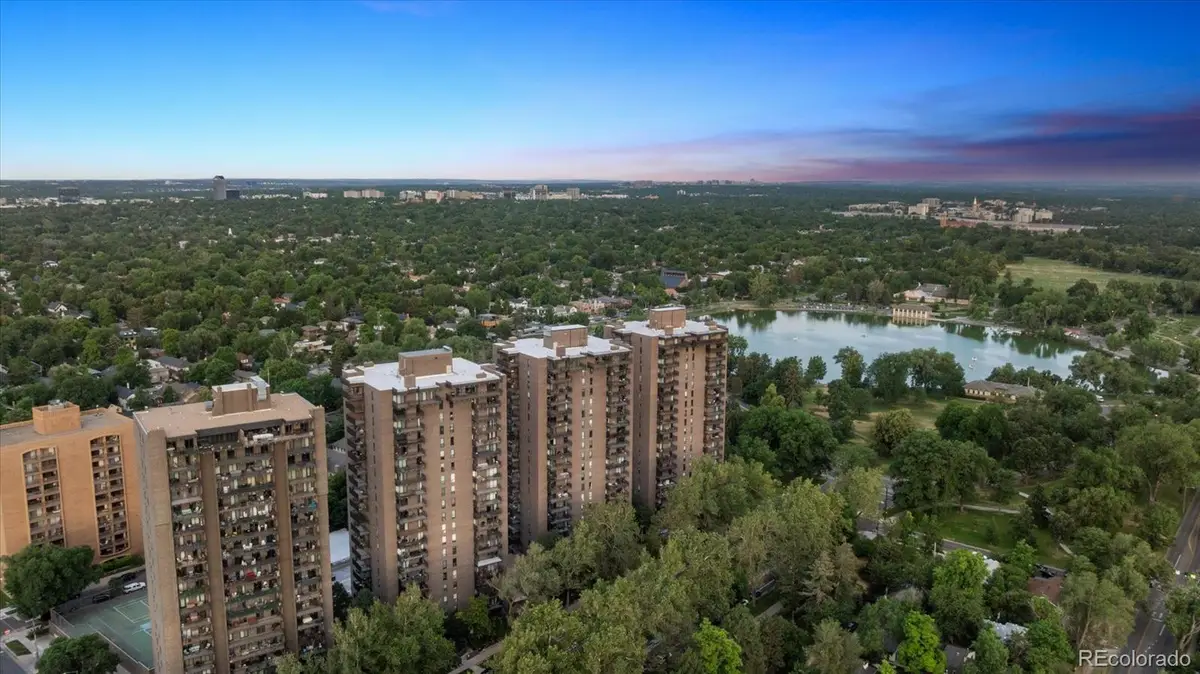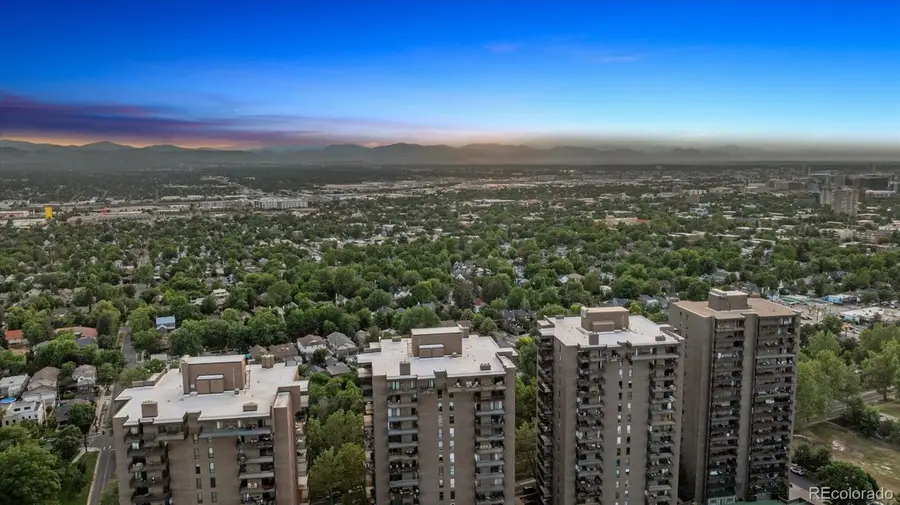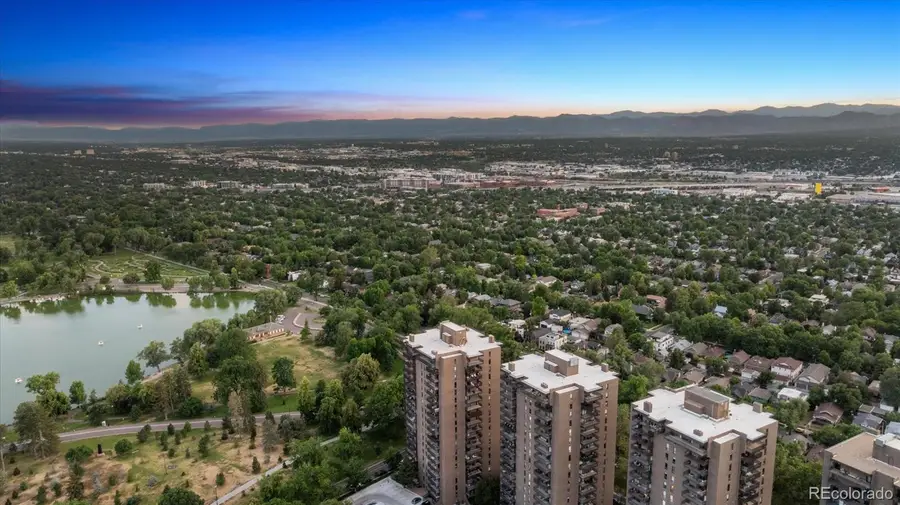460 S Marion Parkway #1103, Denver, CO 80209
Local realty services provided by:Better Homes and Gardens Real Estate Kenney & Company



Listed by:katie thomaskthomas@corcoranperry.com,720-235-7957
Office:corcoran perry & co.
MLS#:7102052
Source:ML
Price summary
- Price:$610,000
- Price per sq. ft.:$479.56
- Monthly HOA dues:$986
About this home
This spacious west facing condo on the 11 th floor of Park Lane Condos on Washington Park and is all about the
amazing unobstructed views of the Rocky Mountains. The property has tons of upgrades with two bedrooms that include a large primary suite with walk-in closet and bonus in-unit washer and dryer in the primary closet. The second bedroom has sliding glass doors out to the large deck and an adjoining, updated bath. The kitchen is light and bright and opens into a dining room area and spacious living room space. The oversized sliding glass doors in the living area leads to a large deck with million-dollar views of the entire front range. This deck space is essentially an extra room you can enjoy year around and watch the sunset over the Rocky Mountains. The condo has central heat and A/C controlled in the unit. The Park Lane HOA includes a pool, health club and concierge front desk service. This Washington Park location is just one block from the park and is within walking distance to tons of
restaurants, South Gaylord Street, local shopping including Whole Foods, light-rail, and is minutes to 1-25 access.
Come see this amazing space in the heart of the Washington Park neighborhood!
Contact an agent
Home facts
- Year built:1971
- Listing Id #:7102052
Rooms and interior
- Bedrooms:2
- Total bathrooms:2
- Full bathrooms:1
- Living area:1,272 sq. ft.
Heating and cooling
- Cooling:Central Air
- Heating:Hot Water
Structure and exterior
- Roof:Composition
- Year built:1971
- Building area:1,272 sq. ft.
Schools
- High school:South
- Middle school:Merrill
- Elementary school:Steele
Utilities
- Sewer:Public Sewer
Finances and disclosures
- Price:$610,000
- Price per sq. ft.:$479.56
- Tax amount:$2,904 (2024)
New listings near 460 S Marion Parkway #1103
- Coming Soon
 $215,000Coming Soon2 beds 1 baths
$215,000Coming Soon2 beds 1 baths710 S Clinton Street #11A, Denver, CO 80247
MLS# 5818113Listed by: KENTWOOD REAL ESTATE CITY PROPERTIES - New
 $425,000Active1 beds 1 baths801 sq. ft.
$425,000Active1 beds 1 baths801 sq. ft.3034 N High Street, Denver, CO 80205
MLS# 5424516Listed by: REDFIN CORPORATION - New
 $315,000Active2 beds 2 baths1,316 sq. ft.
$315,000Active2 beds 2 baths1,316 sq. ft.3855 S Monaco Street #173, Denver, CO 80237
MLS# 6864142Listed by: BARON ENTERPRISES INC - Open Sat, 11am to 1pmNew
 $350,000Active3 beds 3 baths1,888 sq. ft.
$350,000Active3 beds 3 baths1,888 sq. ft.1200 S Monaco St Parkway #24, Denver, CO 80224
MLS# 1754871Listed by: COLDWELL BANKER GLOBAL LUXURY DENVER - New
 $875,000Active6 beds 2 baths1,875 sq. ft.
$875,000Active6 beds 2 baths1,875 sq. ft.946 S Leyden Street, Denver, CO 80224
MLS# 4193233Listed by: YOUR CASTLE REAL ESTATE INC - Open Fri, 4 to 6pmNew
 $920,000Active2 beds 2 baths2,095 sq. ft.
$920,000Active2 beds 2 baths2,095 sq. ft.2090 Bellaire Street, Denver, CO 80207
MLS# 5230796Listed by: KENTWOOD REAL ESTATE CITY PROPERTIES - New
 $4,350,000Active6 beds 6 baths6,038 sq. ft.
$4,350,000Active6 beds 6 baths6,038 sq. ft.1280 S Gaylord Street, Denver, CO 80210
MLS# 7501242Listed by: VINTAGE HOMES OF DENVER, INC. - New
 $415,000Active2 beds 1 baths745 sq. ft.
$415,000Active2 beds 1 baths745 sq. ft.1760 Wabash Street, Denver, CO 80220
MLS# 8611239Listed by: DVX PROPERTIES LLC - Coming Soon
 $890,000Coming Soon4 beds 4 baths
$890,000Coming Soon4 beds 4 baths4020 Fenton Court, Denver, CO 80212
MLS# 9189229Listed by: TRAILHEAD RESIDENTIAL GROUP - Open Fri, 4 to 6pmNew
 $3,695,000Active6 beds 8 baths6,306 sq. ft.
$3,695,000Active6 beds 8 baths6,306 sq. ft.1018 S Vine Street, Denver, CO 80209
MLS# 1595817Listed by: LIV SOTHEBY'S INTERNATIONAL REALTY

