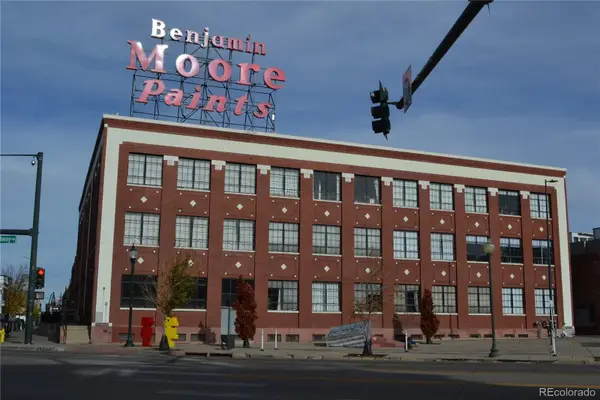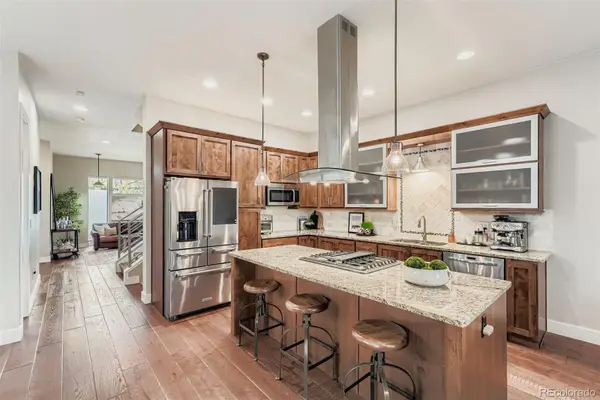4621 E 17th Avenue Parkway, Denver, CO 80220
Local realty services provided by:Better Homes and Gardens Real Estate Kenney & Company
4621 E 17th Avenue Parkway,Denver, CO 80220
$1,090,000
- 3 Beds
- 2 Baths
- 2,752 sq. ft.
- Single family
- Active
Listed by: hana brownsellHbrownsell@kw.com,727-504-5267
Office: keller williams integrity real estate llc.
MLS#:6732052
Source:ML
Price summary
- Price:$1,090,000
- Price per sq. ft.:$396.08
About this home
Welcome to 4621 E 17th Avenue Parkway: a stately 1923 brick Tudor that effortlessly blends timeless historic character with refined modern comfort. Positioned on an elevated, picturesque lot in highly sought-after South Park Hill, this home offers unparalleled privacy and sophistication along Denver's most iconic and prestigious tree-lined boulevard.
For the discerning buyer, this residence represents a unique opportunity to acquire an irreplaceable piece of Denver real estate. While perfectly maintained, it offers a superb canvas for custom vision, providing significant potential for immediate equity growth and personalization.
A grand foyer introduces light-filled living spaces, defined by gleaming hardwood floors and bespoke plantation shutters. The thoughtful layout includes a dedicated main-level office and spacious front rooms built for comfort and entertaining. At the heart of the home, the eat-in kitchen features quartz countertops, premium appliances, and custom cabinetry—a beautiful marriage of form and function.
Upstairs, the luxurious and expansive primary suite is a true retreat, offering two generous closets and elegant stained-glass detailing that elevates the home’s sense of craftsmanship and enduring traditional style. The finished lower level extends the footprint with an additional bedroom, full bathroom, a comfortable laundry room, and ample storage.
French doors open to a private, beautifully landscaped backyard sanctuary, ideal for quiet enjoyment or elegant alfresco dining. This residence preserves its Tudor charm while delivering modern comfort. With a prime South Park Hill location—moments from City Park, premier dining, and top-tier schools—this is the definitive opportunity for those who appreciate history, prestige, and the ultimate Denver lifestyle.
Contact an agent
Home facts
- Year built:1923
- Listing ID #:6732052
Rooms and interior
- Bedrooms:3
- Total bathrooms:2
- Full bathrooms:1
- Living area:2,752 sq. ft.
Heating and cooling
- Cooling:Attic Fan, Evaporative Cooling
- Heating:Hot Water, Natural Gas
Structure and exterior
- Roof:Concrete
- Year built:1923
- Building area:2,752 sq. ft.
- Lot area:0.19 Acres
Schools
- High school:East
- Middle school:Smiley
- Elementary school:Park Hill
Utilities
- Water:Public
- Sewer:Public Sewer
Finances and disclosures
- Price:$1,090,000
- Price per sq. ft.:$396.08
- Tax amount:$5,417 (2024)
New listings near 4621 E 17th Avenue Parkway
- New
 $625,000Active2 beds 2 baths1,520 sq. ft.
$625,000Active2 beds 2 baths1,520 sq. ft.1209 S Pennsylvania Street, Denver, CO 80210
MLS# 1891228Listed by: HOLLERMEIER REALTY - New
 $375,000Active1 beds 1 baths819 sq. ft.
$375,000Active1 beds 1 baths819 sq. ft.2500 Walnut Street #306, Denver, CO 80205
MLS# 2380483Listed by: K.O. REAL ESTATE - New
 $699,990Active2 beds 2 baths1,282 sq. ft.
$699,990Active2 beds 2 baths1,282 sq. ft.4157 Wyandot Street, Denver, CO 80211
MLS# 6118631Listed by: KELLER WILLIAMS REALTY DOWNTOWN LLC - New
 $465,000Active3 beds 3 baths1,858 sq. ft.
$465,000Active3 beds 3 baths1,858 sq. ft.5290 Argonne Street, Denver, CO 80249
MLS# 2339225Listed by: KELLER WILLIAMS DTC - New
 $425,000Active1 beds 2 baths838 sq. ft.
$425,000Active1 beds 2 baths838 sq. ft.2960 Inca Street #208, Denver, CO 80202
MLS# 2971506Listed by: ICONIQUE REAL ESTATE, LLC - Coming Soon
 $1,199,000Coming Soon4 beds 4 baths
$1,199,000Coming Soon4 beds 4 baths3088 W 27th Avenue, Denver, CO 80211
MLS# 3221375Listed by: THRIVE REAL ESTATE GROUP - New
 $499,000Active2 beds 2 baths1,332 sq. ft.
$499,000Active2 beds 2 baths1,332 sq. ft.10926 W Texas Avenue, Denver, CO 80232
MLS# 3834634Listed by: KELLER WILLIAMS ADVANTAGE REALTY LLC - New
 $189,000Active-- beds 1 baths401 sq. ft.
$189,000Active-- beds 1 baths401 sq. ft.1376 N Pearl Street #312, Denver, CO 80203
MLS# 4384532Listed by: THRIVE REAL ESTATE GROUP - New
 $465,000Active3 beds 3 baths1,958 sq. ft.
$465,000Active3 beds 3 baths1,958 sq. ft.7505 W Yale Avenue #2703, Denver, CO 80227
MLS# 7796495Listed by: EXP REALTY, LLC - New
 $330,000Active2 beds 2 baths1,150 sq. ft.
$330,000Active2 beds 2 baths1,150 sq. ft.8500 E Jefferson Avenue #B, Denver, CO 80237
MLS# 8627314Listed by: ALTEA REAL ESTATE
