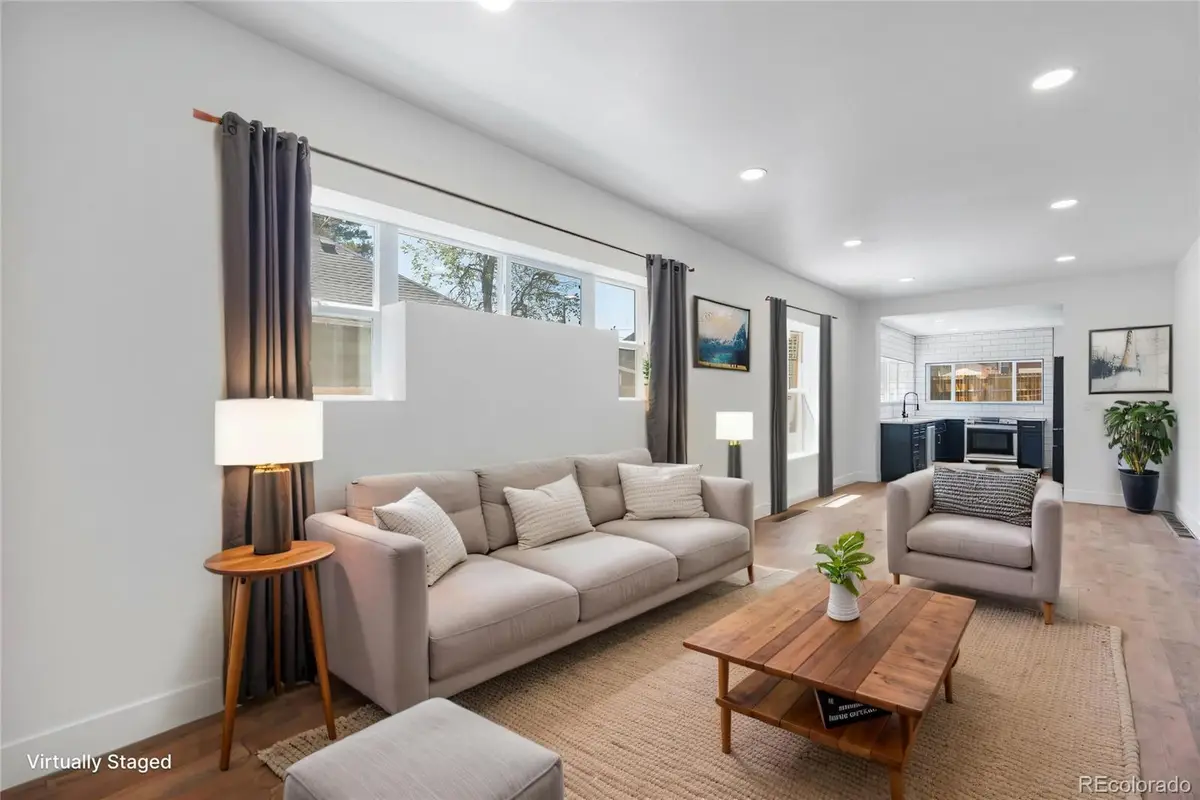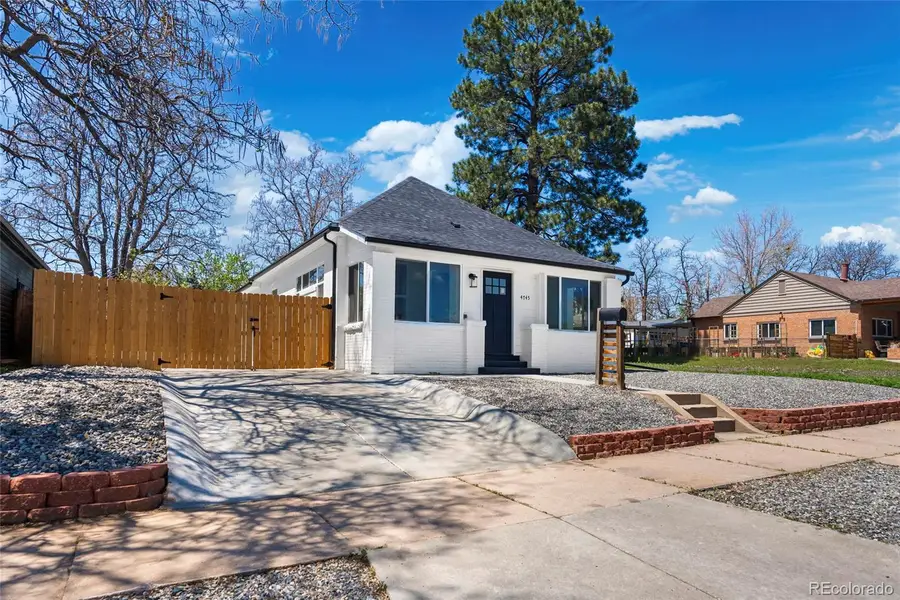4745 N Clay Street, Denver, CO 80211
Local realty services provided by:Better Homes and Gardens Real Estate Kenney & Company



4745 N Clay Street,Denver, CO 80211
$625,000
- 3 Beds
- 2 Baths
- 1,422 sq. ft.
- Single family
- Active
Listed by:sara pierina cano zanspierizan123@gmail.com,720-261-7658
Office:keller williams realty downtown llc.
MLS#:7975492
Source:ML
Price summary
- Price:$625,000
- Price per sq. ft.:$439.52
About this home
Welcome to this beautifully renovated home in the heart of Sunnyside, where modern elegance meets classic Denver charm. Thoughtfully redesigned between 2024–2025, this home offers a seamless blend of comfort, style, and function. Inside, you’ll find high-end finishes, a gourmet kitchen with custom cabinetry and granite countertops, stylish tile bathrooms, and an open layout perfect for daily living and entertaining. The home also features updated major systems, enhanced structural elements, and attention to every detail—all fully permitted and city-approved for your peace of mind. Step outside to enjoy the newly landscaped yard, fenced for privacy, with sleek concrete flatwork that sets the stage for summer gatherings or quiet mornings. Tucked in one of Denver’s most desirable neighborhoods, you’re just minutes from LoHi, Downtown, parks, local coffee shops, and acclaimed restaurants. Seller Motivated – Bring Your Offers!
Seller is offering $5,000 in concessions to help with your closing costs or interest rate buy-down! Plus, this home qualifies for up to 1.75% lender credit with preferred lender (up to $7,000), giving you even more ways to lower your monthly payment and move in affordably. Ask for details!
Contact an agent
Home facts
- Year built:1905
- Listing Id #:7975492
Rooms and interior
- Bedrooms:3
- Total bathrooms:2
- Full bathrooms:1
- Living area:1,422 sq. ft.
Heating and cooling
- Cooling:Central Air
- Heating:Forced Air
Structure and exterior
- Roof:Composition
- Year built:1905
- Building area:1,422 sq. ft.
- Lot area:0.15 Acres
Schools
- High school:North
- Middle school:Strive Sunnyside
- Elementary school:Trevista at Horace Mann
Utilities
- Water:Public
- Sewer:Public Sewer
Finances and disclosures
- Price:$625,000
- Price per sq. ft.:$439.52
- Tax amount:$2,412 (2024)
New listings near 4745 N Clay Street
- Coming Soon
 $215,000Coming Soon2 beds 1 baths
$215,000Coming Soon2 beds 1 baths710 S Clinton Street #11A, Denver, CO 80247
MLS# 5818113Listed by: KENTWOOD REAL ESTATE CITY PROPERTIES - New
 $425,000Active1 beds 1 baths801 sq. ft.
$425,000Active1 beds 1 baths801 sq. ft.3034 N High Street, Denver, CO 80205
MLS# 5424516Listed by: REDFIN CORPORATION - New
 $315,000Active2 beds 2 baths1,316 sq. ft.
$315,000Active2 beds 2 baths1,316 sq. ft.3855 S Monaco Street #173, Denver, CO 80237
MLS# 6864142Listed by: BARON ENTERPRISES INC - Open Sat, 11am to 1pmNew
 $350,000Active3 beds 3 baths1,888 sq. ft.
$350,000Active3 beds 3 baths1,888 sq. ft.1200 S Monaco St Parkway #24, Denver, CO 80224
MLS# 1754871Listed by: COLDWELL BANKER GLOBAL LUXURY DENVER - New
 $875,000Active6 beds 2 baths1,875 sq. ft.
$875,000Active6 beds 2 baths1,875 sq. ft.946 S Leyden Street, Denver, CO 80224
MLS# 4193233Listed by: YOUR CASTLE REAL ESTATE INC - Open Fri, 4 to 6pmNew
 $920,000Active2 beds 2 baths2,095 sq. ft.
$920,000Active2 beds 2 baths2,095 sq. ft.2090 Bellaire Street, Denver, CO 80207
MLS# 5230796Listed by: KENTWOOD REAL ESTATE CITY PROPERTIES - New
 $4,350,000Active6 beds 6 baths6,038 sq. ft.
$4,350,000Active6 beds 6 baths6,038 sq. ft.1280 S Gaylord Street, Denver, CO 80210
MLS# 7501242Listed by: VINTAGE HOMES OF DENVER, INC. - New
 $415,000Active2 beds 1 baths745 sq. ft.
$415,000Active2 beds 1 baths745 sq. ft.1760 Wabash Street, Denver, CO 80220
MLS# 8611239Listed by: DVX PROPERTIES LLC - Coming Soon
 $890,000Coming Soon4 beds 4 baths
$890,000Coming Soon4 beds 4 baths4020 Fenton Court, Denver, CO 80212
MLS# 9189229Listed by: TRAILHEAD RESIDENTIAL GROUP - Open Fri, 4 to 6pmNew
 $3,695,000Active6 beds 8 baths6,306 sq. ft.
$3,695,000Active6 beds 8 baths6,306 sq. ft.1018 S Vine Street, Denver, CO 80209
MLS# 1595817Listed by: LIV SOTHEBY'S INTERNATIONAL REALTY

