4801 E Missouri Avenue, Denver, CO 80246
Local realty services provided by:Better Homes and Gardens Real Estate Kenney & Company
4801 E Missouri Avenue,Denver, CO 80246
$515,000
- 3 Beds
- 1 Baths
- 960 sq. ft.
- Single family
- Active
Listed by: colin d. herzoffcolin@zephyrres.com,303-601-3466
Office: zephyr real estate services
MLS#:7400830
Source:ML
Price summary
- Price:$515,000
- Price per sq. ft.:$536.46
About this home
Beautifully updated ranch in Denver’s classy and highly sought-after Virginia Village. Set on a larger than double (8,250 sf) "end" lot, sharing only one property line, this 1,000+ square foot home (with sunroom) offers the perfect balance of original charm and modern comfort. Inside, you’ll find hardwood floors and freshly repainted walls. The remodeled eat-in kitchen has granite countertops, stainless steel appliances (new dishwasher), an updated backsplash and stylish cabinet hardware. All new light fixtures and ceiling fans in the bedrooms. The family room provides a warm and versatile space for relaxing or hosting friends, while the fully enclosed sunroom (finished with new LVP flooring) offers a functional retreat for working out or enjoying your morning coffee. The bedrooms make excellent use of space as two of them can comfortably accommodate king-sized beds, which is a rare feature. The entire interior has been extensively improved, including new blinds throughout, upgraded kitchen and bathroom finishes, enhanced insulation in the crawl space and attic, and additional attic flooring to maximize storage. Outside, the property truly shines with a newly installed privacy fence, gated RV parking area, widened driveway and sidewalks, an updated covered patio roof, and significant landscaping improvements. Enhanced curb appeal makes this home just as attractive from the street as it is inside. The detached and oversized single-car garage with extra storage adds to the everyday convenience. And the location is just as impressive - only one block from Infinity Park with professoinal rugby, other sports, concerts, and community events, just minutes from Cherry Creek, Washington Park, Belcaro, DU, and countless dining, nightlife and shopping options. And centrally located between downtown Denver and the Denver Tech Center (DTC).
Contact an agent
Home facts
- Year built:1950
- Listing ID #:7400830
Rooms and interior
- Bedrooms:3
- Total bathrooms:1
- Full bathrooms:1
- Living area:960 sq. ft.
Heating and cooling
- Cooling:Central Air
- Heating:Forced Air
Structure and exterior
- Roof:Composition
- Year built:1950
- Building area:960 sq. ft.
- Lot area:0.19 Acres
Schools
- High school:Thomas Jefferson
- Middle school:Merrill
- Elementary school:Ellis
Utilities
- Water:Public
- Sewer:Public Sewer
Finances and disclosures
- Price:$515,000
- Price per sq. ft.:$536.46
- Tax amount:$2,592 (2024)
New listings near 4801 E Missouri Avenue
- Coming Soon
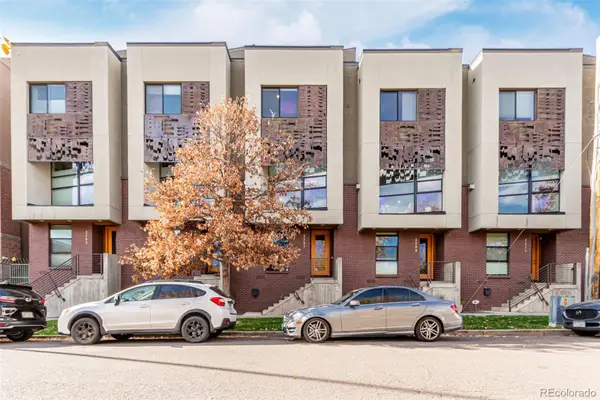 $920,000Coming Soon3 beds 2 baths
$920,000Coming Soon3 beds 2 baths3207 N Shoshone Street, Denver, CO 80211
MLS# 4300663Listed by: USAJ REALTY - New
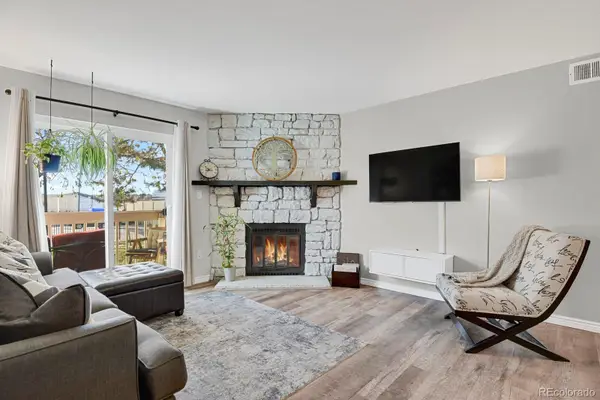 $274,000Active2 beds 2 baths904 sq. ft.
$274,000Active2 beds 2 baths904 sq. ft.4400 S Quebec Street #104P, Denver, CO 80237
MLS# 2256994Listed by: HOMESMART - New
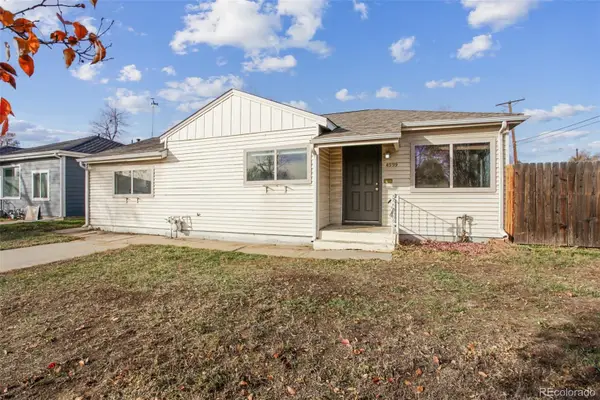 $499,000Active2 beds 1 baths1,113 sq. ft.
$499,000Active2 beds 1 baths1,113 sq. ft.4599 Wyandot Street, Denver, CO 80211
MLS# 5602242Listed by: FRY PROPERTIES - New
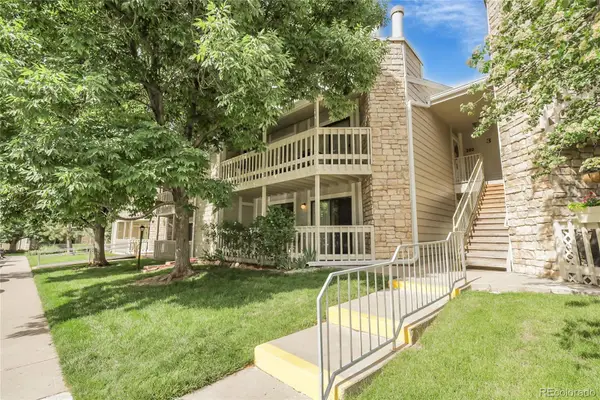 $212,000Active1 beds 1 baths701 sq. ft.
$212,000Active1 beds 1 baths701 sq. ft.8225 Fairmount Drive #3, Denver, CO 80247
MLS# 5839825Listed by: PMI ELEVATION - New
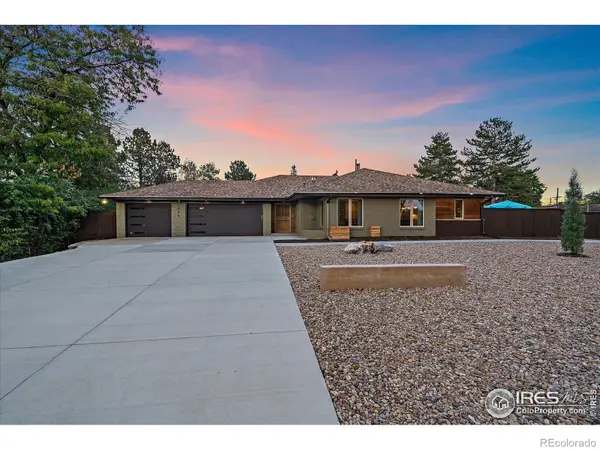 $1,860,000Active5 beds 4 baths3,666 sq. ft.
$1,860,000Active5 beds 4 baths3,666 sq. ft.1930 S Newport Street, Denver, CO 80224
MLS# IR1047485Listed by: MADISON & COMPANY PROPERTIES - New
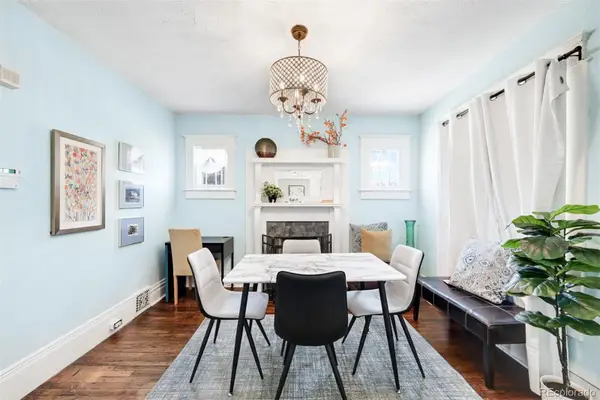 $815,000Active2 beds 2 baths2,136 sq. ft.
$815,000Active2 beds 2 baths2,136 sq. ft.421 E Alameda Avenue, Denver, CO 80209
MLS# 8731050Listed by: LIV SOTHEBY'S INTERNATIONAL REALTY - New
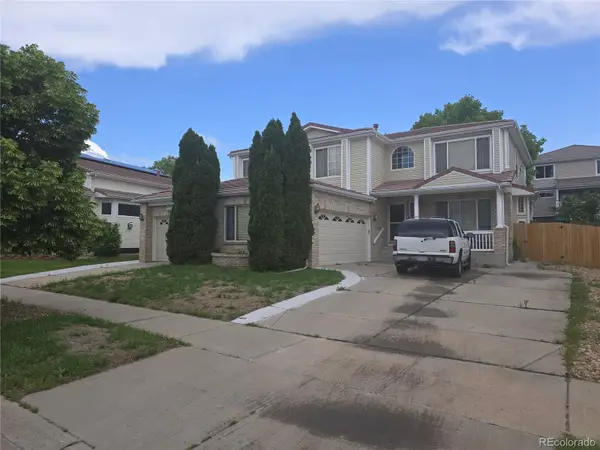 $525,000Active5 beds 4 baths3,139 sq. ft.
$525,000Active5 beds 4 baths3,139 sq. ft.20734 E 49th Avenue, Denver, CO 80249
MLS# 8741178Listed by: HOME NAVIGATORS REALTY - New
 $875,000Active4 beds 4 baths2,729 sq. ft.
$875,000Active4 beds 4 baths2,729 sq. ft.2257 S High Street, Denver, CO 80210
MLS# 2004358Listed by: TRELORA REALTY, INC. - Coming Soon
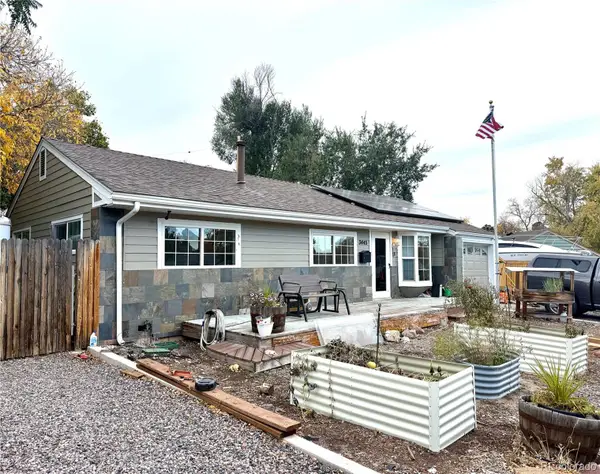 $700,000Coming Soon3 beds 2 baths
$700,000Coming Soon3 beds 2 baths3445 S Holly Street, Denver, CO 80222
MLS# 2544379Listed by: KELLER WILLIAMS DTC - Coming Soon
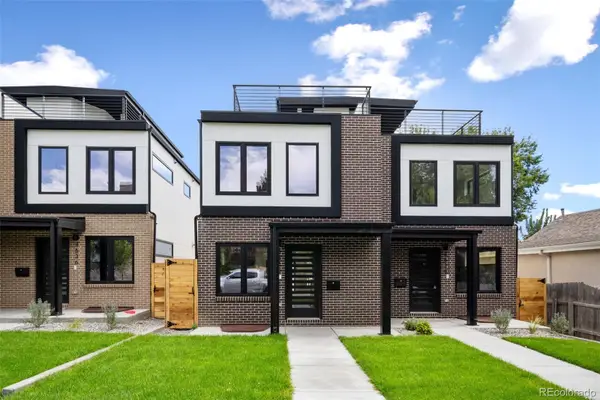 $975,000Coming Soon3 beds 4 baths
$975,000Coming Soon3 beds 4 baths3630 Kalamath Street, Denver, CO 80211
MLS# 3128559Listed by: COMPASS - DENVER
