1442 S Locust Street, Denver, CO 80224
Local realty services provided by:Better Homes and Gardens Real Estate Kenney & Company
1442 S Locust Street,Denver, CO 80224
$620,000
- 3 Beds
- 2 Baths
- - sq. ft.
- Single family
- Coming Soon
Listed by:ashley fallerashley.faller@compass.com,720-799-6376
Office:compass - denver
MLS#:6418319
Source:ML
Price summary
- Price:$620,000
About this home
Charming Ranch in Denver’s Highly Desirable Virginia Village Neighborhood! Perfectly positioned on a spacious lot backing to the Cherry Creek Trail, this impeccably maintained ranch blends comfort, style, and convenience in one incredible package.
Inside, you’ll find a bright, open floor plan with effortless flow between the kitchen, dining, and living areas ideal for entertaining or everyday living. A cozy fireplace anchors the main space, while large windows fill the home with natural light. Three generously sized bedrooms, including a peaceful primary suite with ensuite bath, offer plenty of room to relax. Recent upgrades include a brand-new HVAC and furnace, ensuring comfort year-round. Storage is never an issue with an oversized two-car garage, extended driveway for additional parking, and a separate storage area that’s perfect for a workshop, home gym, or office. A Tesla charging system is already installed, adding modern convenience for EV owners. Step outside to your private backyard sanctuary featuring mature trees, lush landscaping, and motion-sensor lighting throughout. Whether you’re hosting summer barbecues, playing catch with the kids or dogs, or simply unwinding on the spacious deck, this outdoor space is designed for both fun and relaxation. With its oversized lot, direct access to Cherry Creek Trail, and prime location near Cherry Creek, DTC, and Downtown Denver, this home perfectly combines tranquility, modern updates, and unbeatable convenience.
Contact an agent
Home facts
- Year built:1955
- Listing ID #:6418319
Rooms and interior
- Bedrooms:3
- Total bathrooms:2
Heating and cooling
- Cooling:Central Air
- Heating:Forced Air
Structure and exterior
- Roof:Shingle
- Year built:1955
Schools
- High school:Thomas Jefferson
- Middle school:Hill
- Elementary school:McMeen
Utilities
- Water:Public
- Sewer:Public Sewer
Finances and disclosures
- Price:$620,000
- Tax amount:$3,004 (2024)
New listings near 1442 S Locust Street
- New
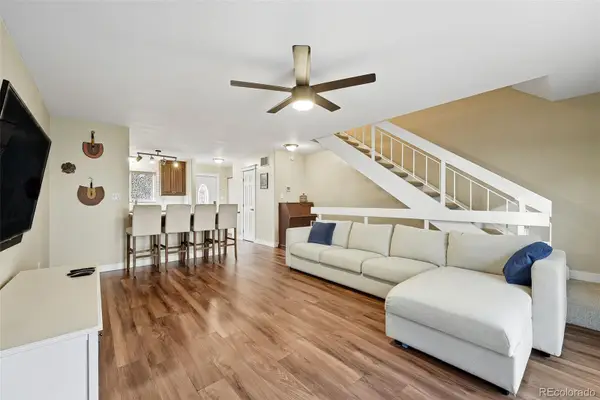 $300,000Active2 beds 3 baths1,602 sq. ft.
$300,000Active2 beds 3 baths1,602 sq. ft.7755 E Quincy Avenue #T11, Denver, CO 80237
MLS# 8771181Listed by: COMPASS - DENVER - Coming Soon
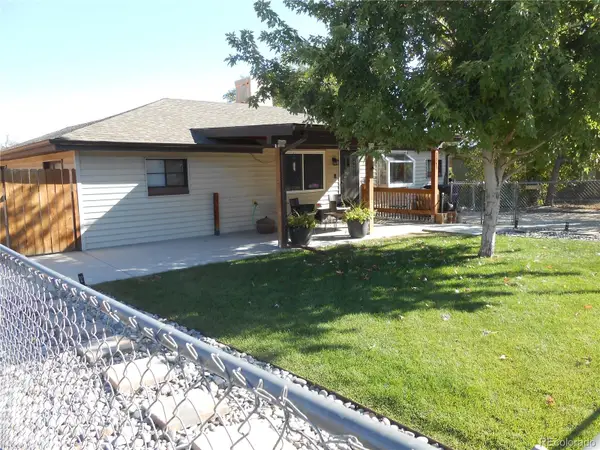 $435,000Coming Soon2 beds 1 baths
$435,000Coming Soon2 beds 1 baths2491 W Iliff Avenue, Denver, CO 80219
MLS# 3022015Listed by: CENTURY 21 BEAR FACTS REALTY - Coming Soon
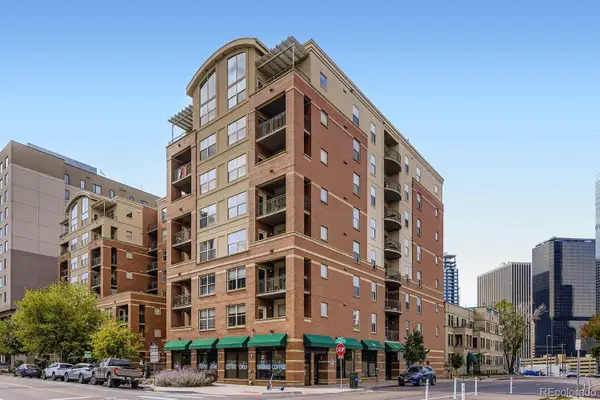 $460,000Coming Soon2 beds 2 baths
$460,000Coming Soon2 beds 2 baths1975 N Grant Street #827, Denver, CO 80203
MLS# 7493188Listed by: MADISON & COMPANY PROPERTIES - New
 $449,950Active3 beds 3 baths1,958 sq. ft.
$449,950Active3 beds 3 baths1,958 sq. ft.7505 W Yale Street #2103, Denver, CO 80227
MLS# 9056603Listed by: HOLLERMEIER REALTY - New
 $525,000Active2 beds 2 baths1,283 sq. ft.
$525,000Active2 beds 2 baths1,283 sq. ft.1625 Larimer Street #2707, Denver, CO 80202
MLS# 8645259Listed by: HOMESMART REALTY - New
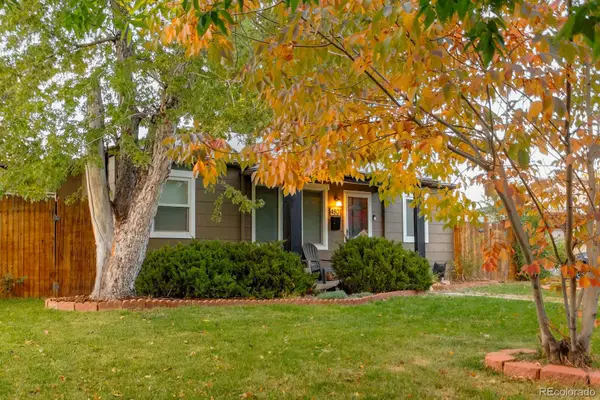 $515,000Active3 beds 1 baths960 sq. ft.
$515,000Active3 beds 1 baths960 sq. ft.4801 E Missouri Avenue, Denver, CO 80246
MLS# 7400830Listed by: ZEPHYR REAL ESTATE SERVICES - New
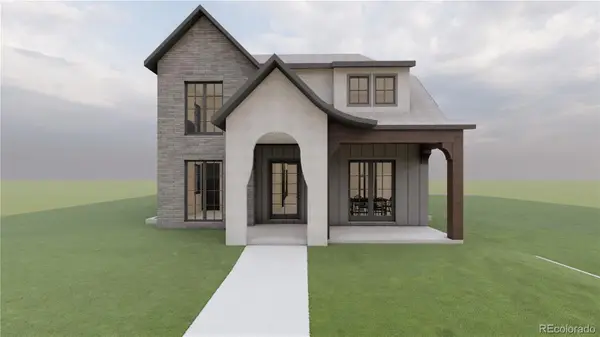 $2,795,000Active6 beds 6 baths4,897 sq. ft.
$2,795,000Active6 beds 6 baths4,897 sq. ft.1525 S Milwaukee Street, Denver, CO 80210
MLS# 3151208Listed by: RE/MAX PROFESSIONALS - New
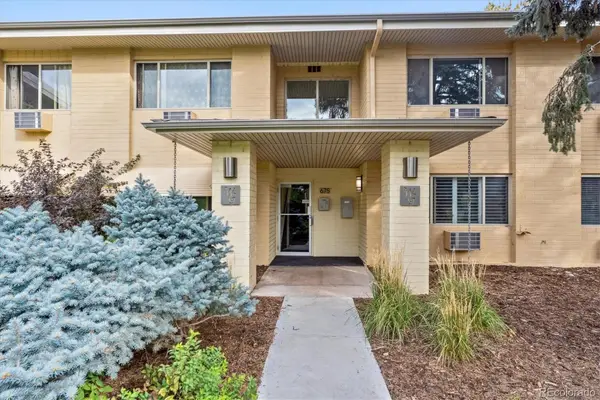 $139,900Active1 beds 1 baths712 sq. ft.
$139,900Active1 beds 1 baths712 sq. ft.675 S Clinton Street #4B, Denver, CO 80247
MLS# 2417391Listed by: MADISON & COMPANY PROPERTIES - New
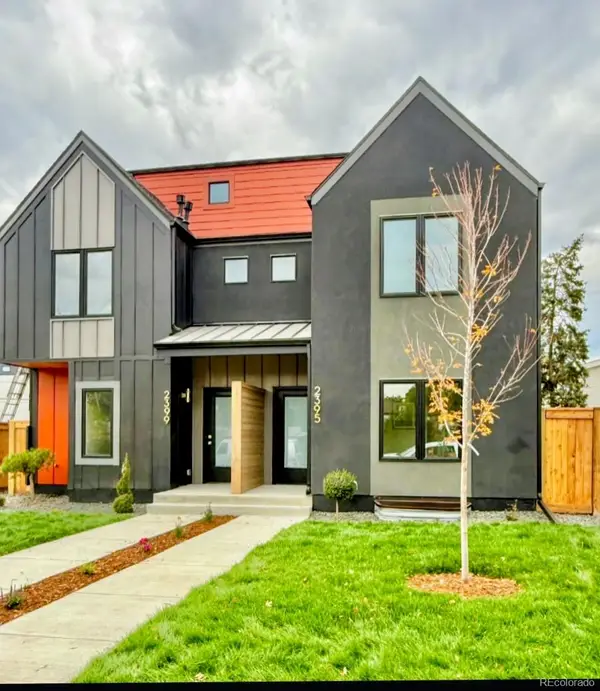 $1,075,000Active4 beds 5 baths3,016 sq. ft.
$1,075,000Active4 beds 5 baths3,016 sq. ft.2395 S Cherokee Street, Denver, CO 80223
MLS# 9022054Listed by: BROKERS GUILD HOMES
