4835 E Arizona Avenue, Denver, CO 80246
Local realty services provided by:Better Homes and Gardens Real Estate Kenney & Company
4835 E Arizona Avenue,Denver, CO 80246
$510,000
- 2 Beds
- 2 Baths
- 1,667 sq. ft.
- Single family
- Pending
Listed by:t.j. gordontj.gordon@compass.com,303-507-8170
Office:compass - denver
MLS#:8953084
Source:ML
Price summary
- Price:$510,000
- Price per sq. ft.:$305.94
About this home
This partially updated ranch blends comfort, convenience, and character. The remodeled kitchen shines with stainless steel appliances and solid-surface counters, while fresh paint, new carpet, and gleaming wood floors create a warm, move-in ready feel.
The main floor features two bedrooms and a full bath. Formal living and dining rooms plus bonus space with vaulted ceilings and wood burning stove. While the finished basement adds incredible flexibility, perfect for a rec-room, home office, gym, or guest space — complete with a ¾ bath and abundant storage.
Step outside to enjoy a generous 7,000+ sq. ft. lot with mature trees and a peaceful street setting. With an attached garage, quick access to Cherry Creek, major highways, and nearby biking paths, this home is in a prime location.
Don’t miss this wonderful opportunity in one of Denver’s most desirable neighborhoods!
Contact an agent
Home facts
- Year built:1953
- Listing ID #:8953084
Rooms and interior
- Bedrooms:2
- Total bathrooms:2
- Full bathrooms:1
- Living area:1,667 sq. ft.
Heating and cooling
- Cooling:Attic Fan, Central Air
- Heating:Forced Air
Structure and exterior
- Roof:Composition
- Year built:1953
- Building area:1,667 sq. ft.
- Lot area:0.16 Acres
Schools
- High school:Thomas Jefferson
- Middle school:Merrill
- Elementary school:Ellis
Utilities
- Water:Public
- Sewer:Public Sewer
Finances and disclosures
- Price:$510,000
- Price per sq. ft.:$305.94
- Tax amount:$3,002 (2024)
New listings near 4835 E Arizona Avenue
- New
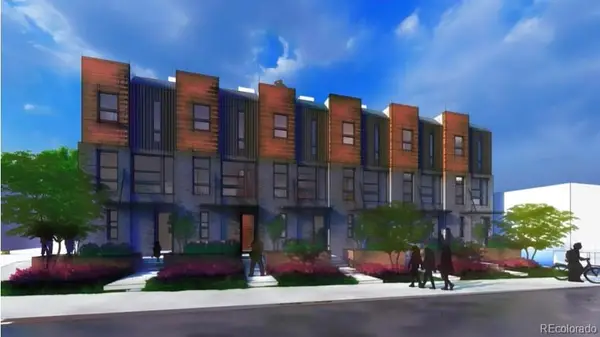 $2,100,000Active0.29 Acres
$2,100,000Active0.29 Acres3411-3429 W 38th Avenue, Denver, CO 80211
MLS# 5442770Listed by: RED LODGE REALTY - Coming Soon
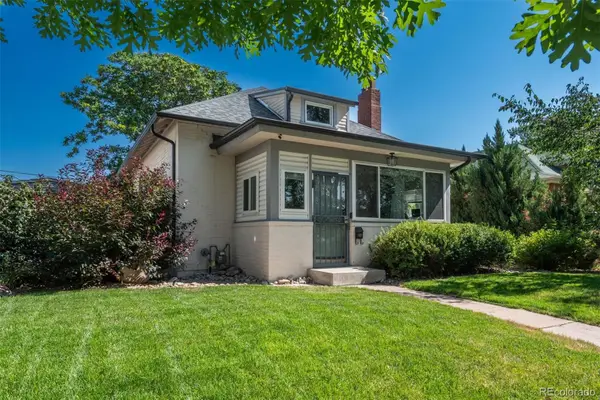 $635,000Coming Soon2 beds 1 baths
$635,000Coming Soon2 beds 1 baths2919 W 39th Avenue, Denver, CO 80211
MLS# 8627294Listed by: LIV SOTHEBY'S INTERNATIONAL REALTY - New
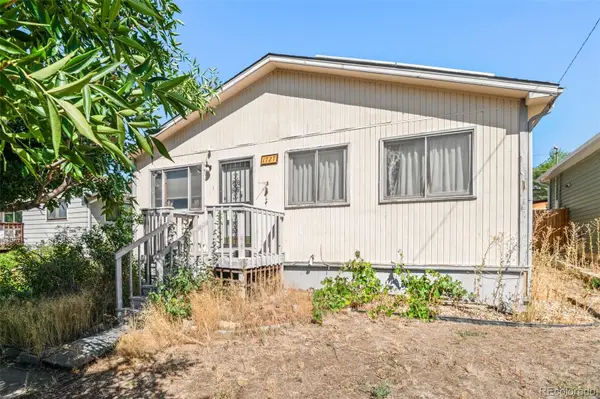 $350,000Active3 beds 2 baths1,050 sq. ft.
$350,000Active3 beds 2 baths1,050 sq. ft.1727 W Asbury Avenue, Denver, CO 80223
MLS# 7343994Listed by: RE/MAX OF CHERRY CREEK - New
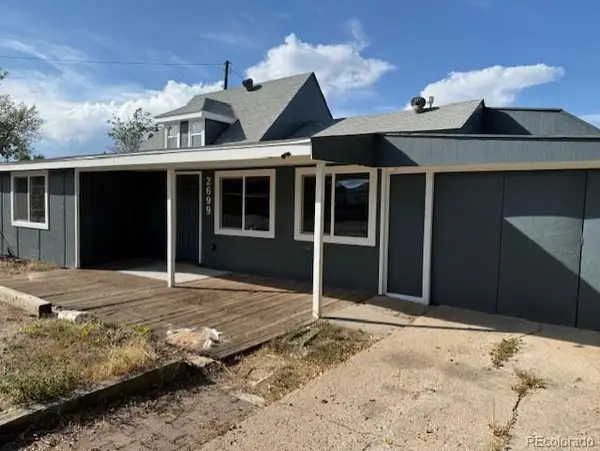 $695,000Active5 beds 1 baths1,989 sq. ft.
$695,000Active5 beds 1 baths1,989 sq. ft.2699 W Iliff Avenue, Denver, CO 80219
MLS# 3813252Listed by: COLDWELL BANKER REALTY 54 - New
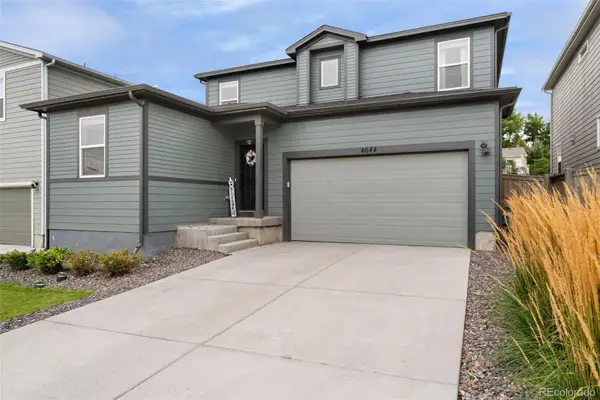 $805,000Active4 beds 3 baths3,481 sq. ft.
$805,000Active4 beds 3 baths3,481 sq. ft.4644 S Kipling Circle, Littleton, CO 80123
MLS# 5163906Listed by: EXP REALTY, LLC - Coming SoonOpen Sat, 11am to 2pm
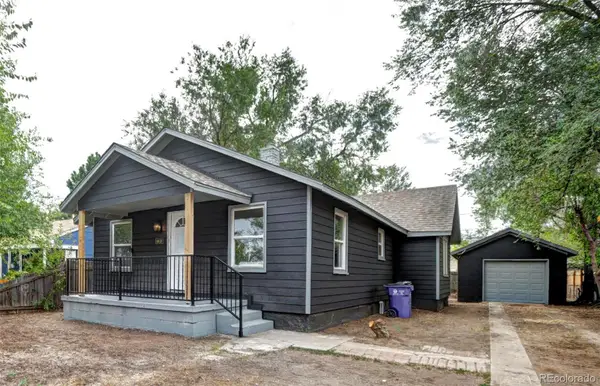 $430,000Coming Soon3 beds 2 baths
$430,000Coming Soon3 beds 2 baths4418 W Nevada Place, Denver, CO 80219
MLS# 9025533Listed by: START REAL ESTATE - New
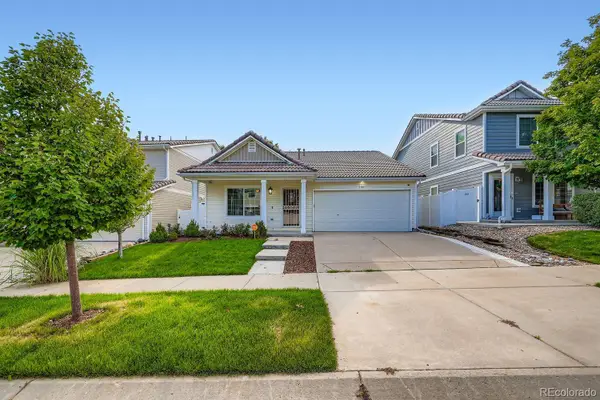 $440,000Active2 beds 2 baths1,393 sq. ft.
$440,000Active2 beds 2 baths1,393 sq. ft.5555 Himalaya Road, Denver, CO 80249
MLS# 9276554Listed by: TOWN AND COUNTRY REALTY INC - Coming Soon
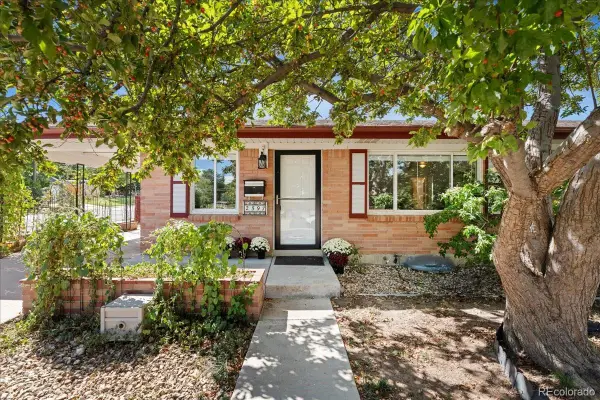 $635,000Coming Soon3 beds 2 baths
$635,000Coming Soon3 beds 2 baths2597 S Perry Street, Denver, CO 80219
MLS# 8141939Listed by: BEERS REALTY - New
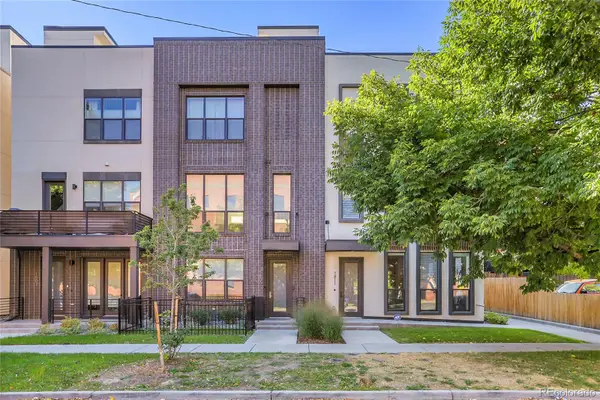 $845,000Active3 beds 4 baths2,138 sq. ft.
$845,000Active3 beds 4 baths2,138 sq. ft.1815 N Williams Street, Denver, CO 80218
MLS# 6007241Listed by: KENTWOOD REAL ESTATE DTC, LLC - New
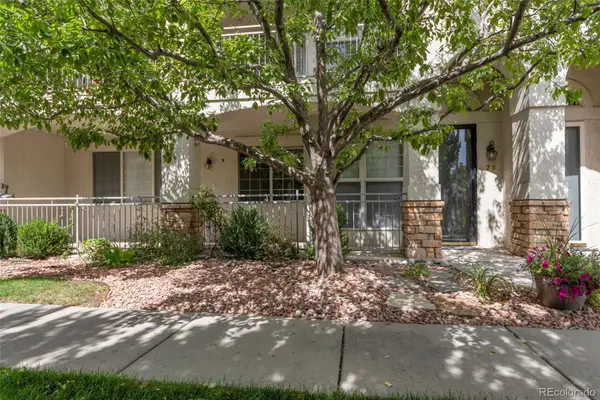 $465,000Active2 beds 2 baths1,205 sq. ft.
$465,000Active2 beds 2 baths1,205 sq. ft.5350 S Jay Circle #7D, Denver, CO 80123
MLS# 8112404Listed by: MB CO PROPERTY SALES INC
