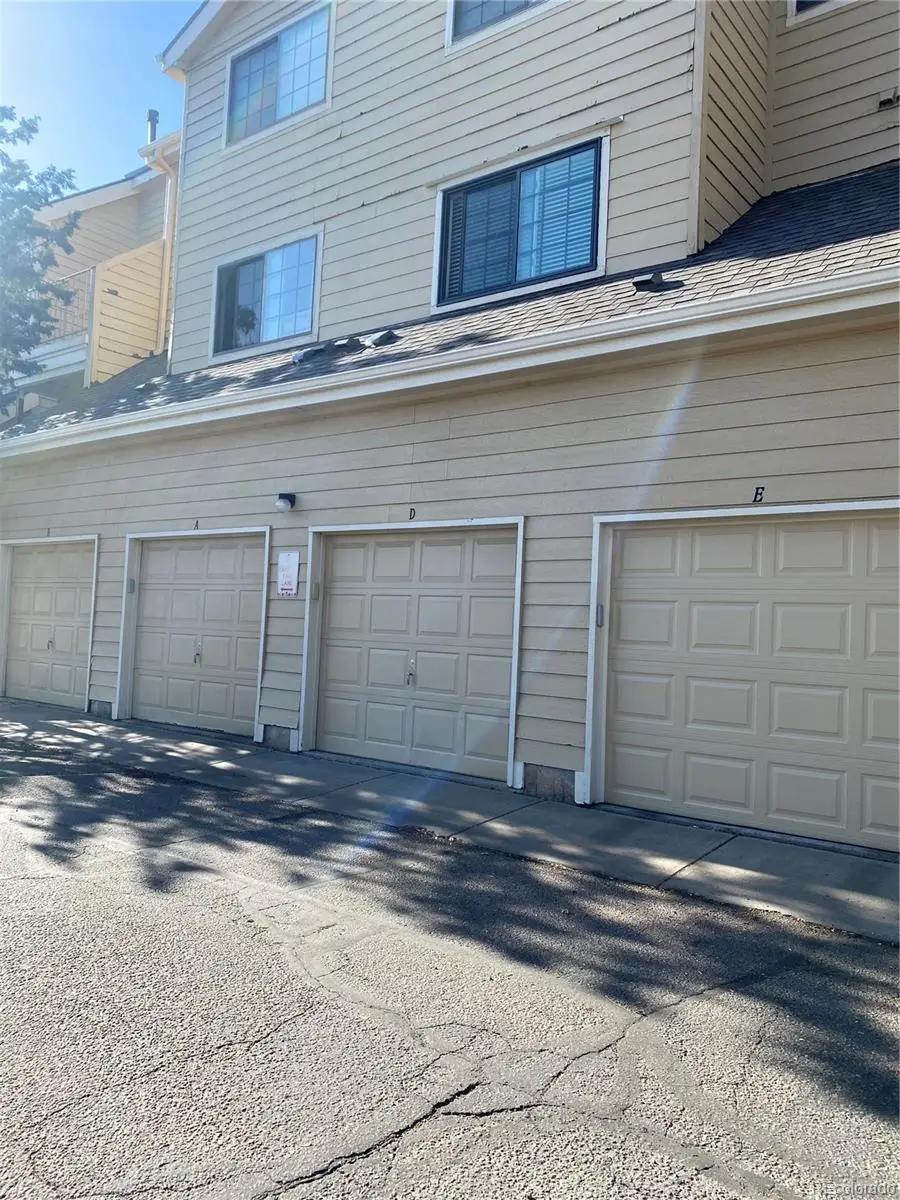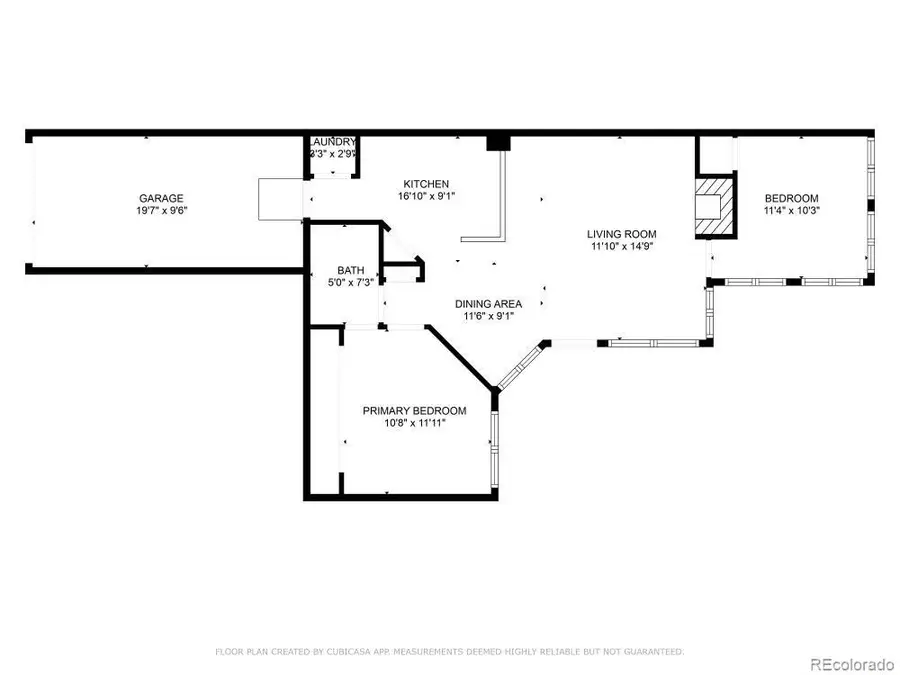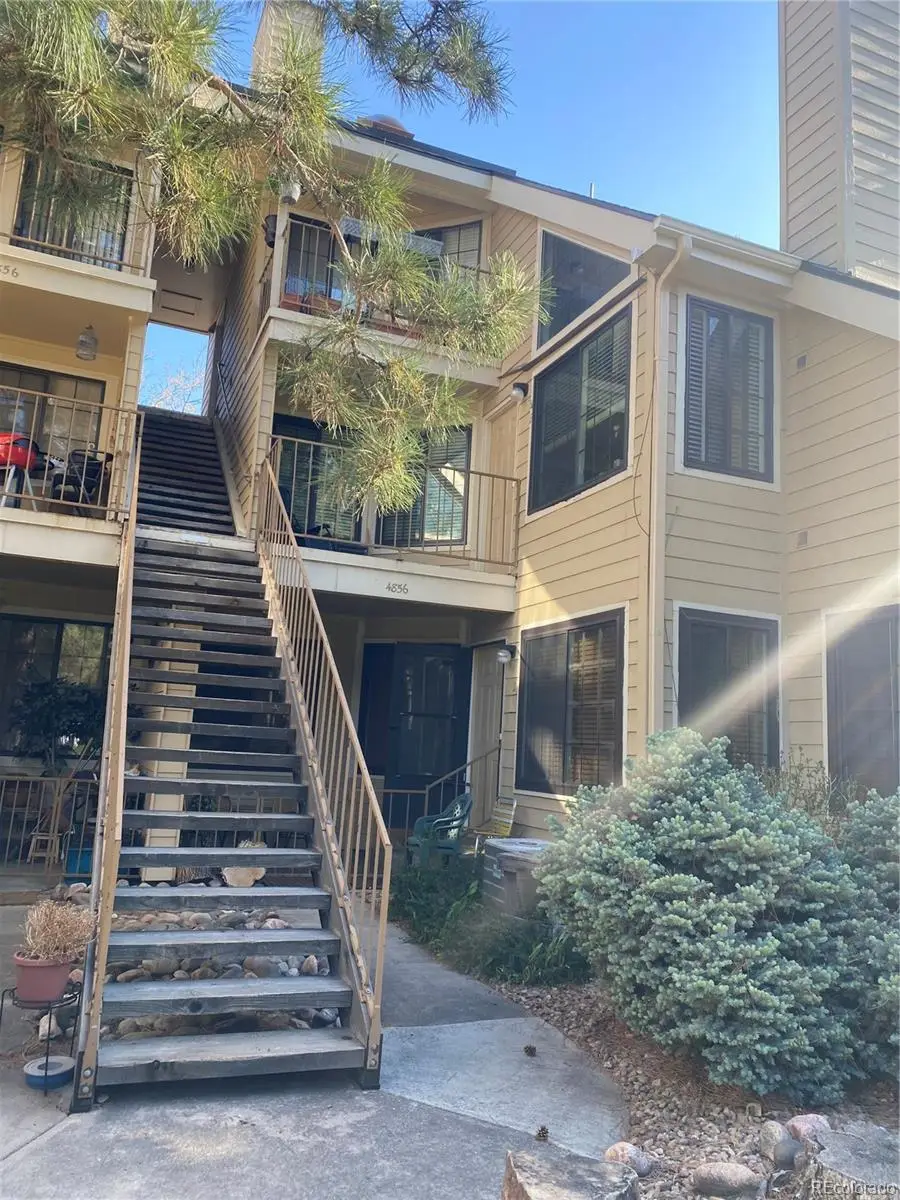4856 E Kentucky Avenue #D, Denver, CO 80246
Local realty services provided by:Better Homes and Gardens Real Estate Kenney & Company



4856 E Kentucky Avenue #D,Denver, CO 80246
$327,700
- 2 Beds
- 1 Baths
- 745 sq. ft.
- Condominium
- Active
Listed by:norm solomonNSolomon8@gmail.com,303-883-8281
Office:liberty rents
MLS#:6441933
Source:ML
Price summary
- Price:$327,700
- Price per sq. ft.:$439.87
- Monthly HOA dues:$260
About this home
Ground Floor Condo, 2 Bed, 1 Full Bath, 1 Car ATTACHED Garage 16 Feet Deep, Wood Fireplace, Cedar Pointe is Great Location Loads of Shopping - Restaurants *RTD Bus Line # 46 at Kentucky and Cherry * Walk to Glendale Rugby Center, Walk to Colorado Blvd, Cherry Creek Schools,
Pet Free -even though Cedar Pointe has a Nice DOG PARK *
Smoke Free -2 Stairs to Front Door, 3 Stair up from Garage* Nothing done in last 10 year.
Let's Talk about your needs, Bring Your Tools You Repair or We Repair.
Not an End Unit -Buyer and Buyer Agent to verify all measurments and information, Loans Conventional - VA - FHA, NO Short Term Rentals, Have You Considered A Buy Down Of The Mortgage Interest Rate ? OR Ask Seller may Pre-Pay several months of HOA *
There also may be Special Financing Available * Let's Talk Today Call Norm
Contact an agent
Home facts
- Year built:1982
- Listing Id #:6441933
Rooms and interior
- Bedrooms:2
- Total bathrooms:1
- Full bathrooms:1
- Living area:745 sq. ft.
Heating and cooling
- Cooling:Central Air
- Heating:Forced Air
Structure and exterior
- Roof:Composition
- Year built:1982
- Building area:745 sq. ft.
Schools
- High school:Cherry Creek
- Middle school:West
- Elementary school:Holly Hills
Utilities
- Water:Public
- Sewer:Public Sewer
Finances and disclosures
- Price:$327,700
- Price per sq. ft.:$439.87
- Tax amount:$1,903 (2024)
New listings near 4856 E Kentucky Avenue #D
- Coming Soon
 $215,000Coming Soon2 beds 1 baths
$215,000Coming Soon2 beds 1 baths710 S Clinton Street #11A, Denver, CO 80247
MLS# 5818113Listed by: KENTWOOD REAL ESTATE CITY PROPERTIES - New
 $425,000Active1 beds 1 baths801 sq. ft.
$425,000Active1 beds 1 baths801 sq. ft.3034 N High Street, Denver, CO 80205
MLS# 5424516Listed by: REDFIN CORPORATION - New
 $315,000Active2 beds 2 baths1,316 sq. ft.
$315,000Active2 beds 2 baths1,316 sq. ft.3855 S Monaco Street #173, Denver, CO 80237
MLS# 6864142Listed by: BARON ENTERPRISES INC - Open Sat, 11am to 1pmNew
 $350,000Active3 beds 3 baths1,888 sq. ft.
$350,000Active3 beds 3 baths1,888 sq. ft.1200 S Monaco St Parkway #24, Denver, CO 80224
MLS# 1754871Listed by: COLDWELL BANKER GLOBAL LUXURY DENVER - New
 $875,000Active6 beds 2 baths1,875 sq. ft.
$875,000Active6 beds 2 baths1,875 sq. ft.946 S Leyden Street, Denver, CO 80224
MLS# 4193233Listed by: YOUR CASTLE REAL ESTATE INC - Open Fri, 4 to 6pmNew
 $920,000Active2 beds 2 baths2,095 sq. ft.
$920,000Active2 beds 2 baths2,095 sq. ft.2090 Bellaire Street, Denver, CO 80207
MLS# 5230796Listed by: KENTWOOD REAL ESTATE CITY PROPERTIES - New
 $4,350,000Active6 beds 6 baths6,038 sq. ft.
$4,350,000Active6 beds 6 baths6,038 sq. ft.1280 S Gaylord Street, Denver, CO 80210
MLS# 7501242Listed by: VINTAGE HOMES OF DENVER, INC. - New
 $415,000Active2 beds 1 baths745 sq. ft.
$415,000Active2 beds 1 baths745 sq. ft.1760 Wabash Street, Denver, CO 80220
MLS# 8611239Listed by: DVX PROPERTIES LLC - Coming Soon
 $890,000Coming Soon4 beds 4 baths
$890,000Coming Soon4 beds 4 baths4020 Fenton Court, Denver, CO 80212
MLS# 9189229Listed by: TRAILHEAD RESIDENTIAL GROUP - Open Fri, 4 to 6pmNew
 $3,695,000Active6 beds 8 baths6,306 sq. ft.
$3,695,000Active6 beds 8 baths6,306 sq. ft.1018 S Vine Street, Denver, CO 80209
MLS# 1595817Listed by: LIV SOTHEBY'S INTERNATIONAL REALTY

