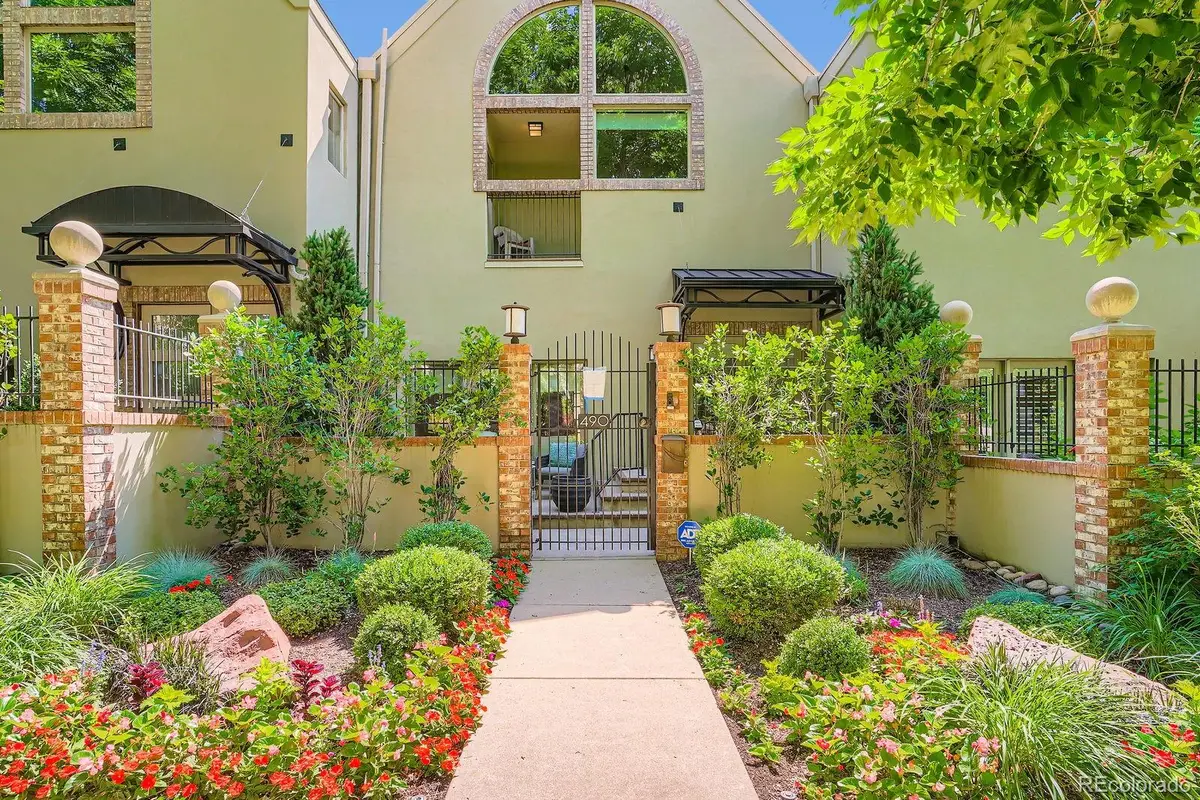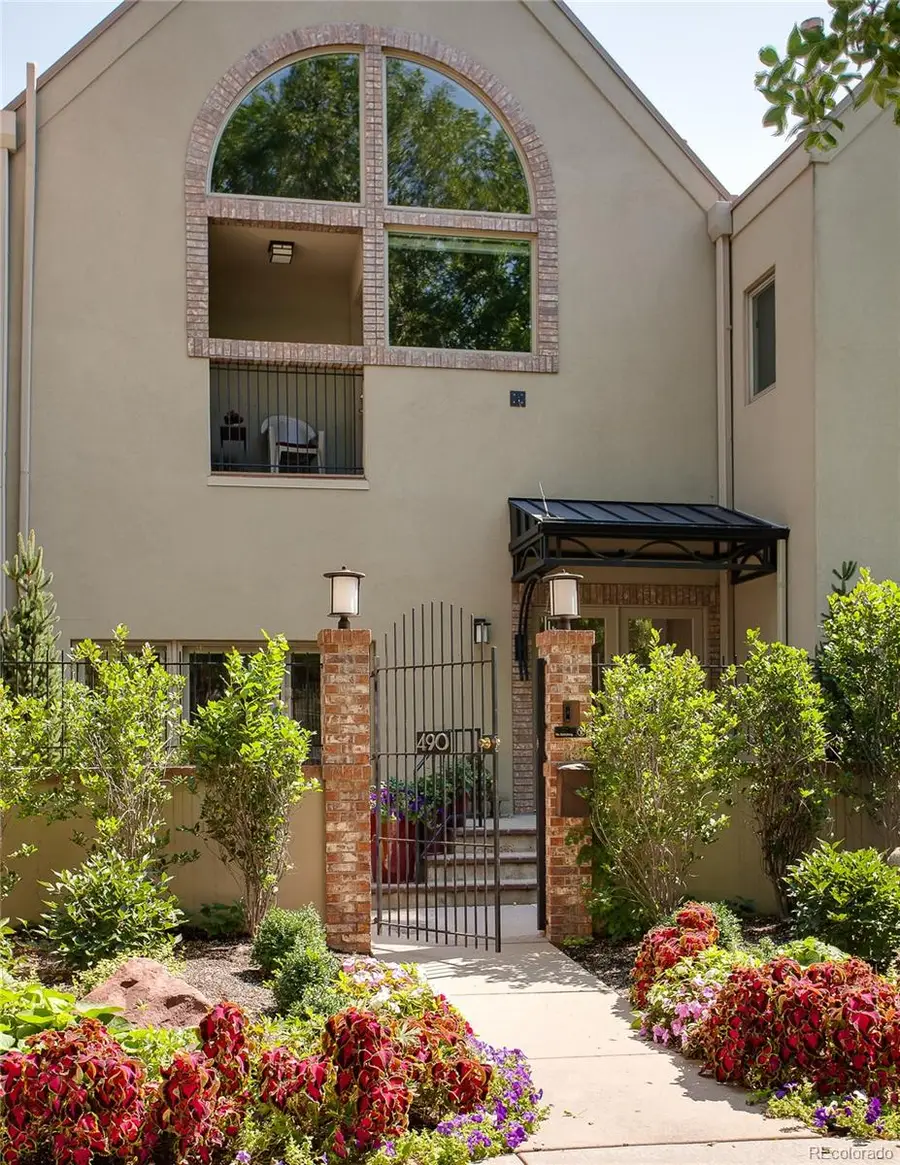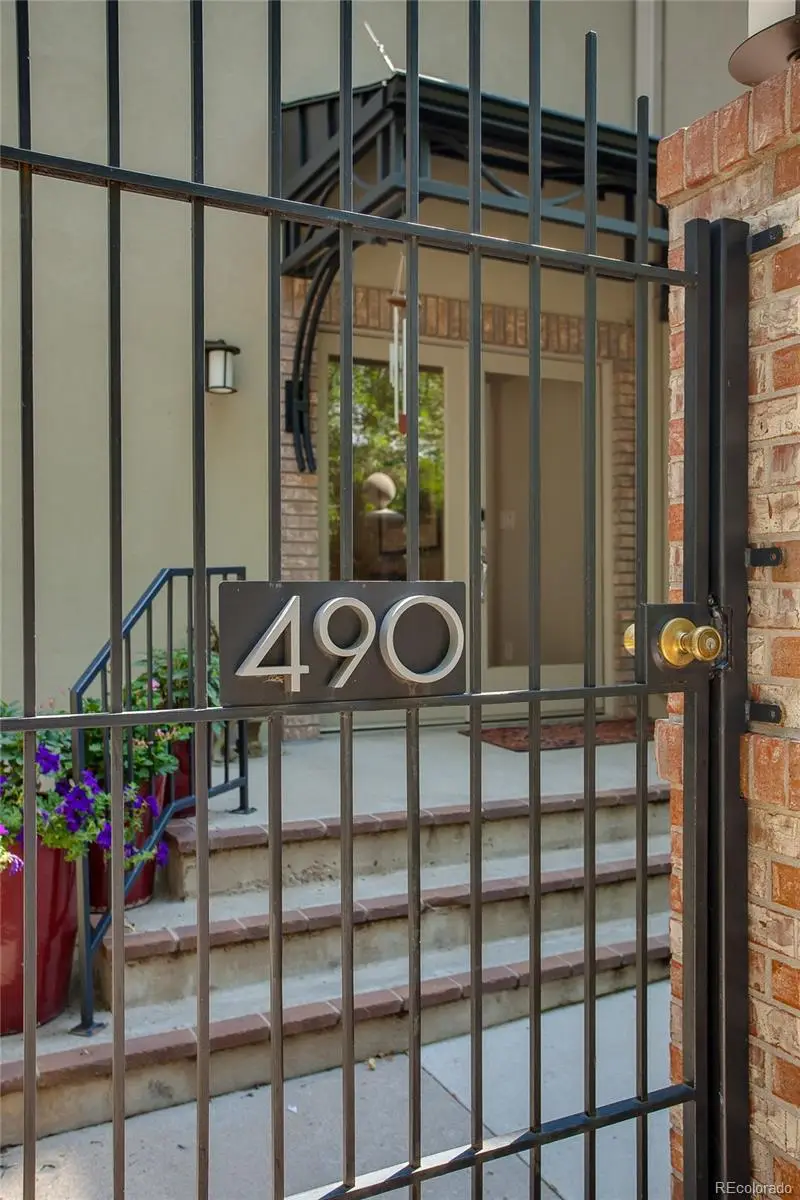490 Columbine Street #5, Denver, CO 80206
Local realty services provided by:Better Homes and Gardens Real Estate Kenney & Company



Listed by:michael madsenmichael@modedenver.com,303-726-1543
Office:mode denver real estate llc.
MLS#:6118396
Source:ML
Price summary
- Price:$1,775,000
- Price per sq. ft.:$478.31
- Monthly HOA dues:$886.67
About this home
Timeless Elegance in the Heart of Cherry Creek North
Nestled on one of Cherry Creek North’s most coveted blocks, this impeccably remodeled townhouse blends classic sophistication with modern livability. Taken down to the studs in 2017, the home underwent a high-end renovation with enduring design at its core. From the moment you arrive, the curb appeal is undeniable—framed by professionally landscaped gardens and a private front courtyard that welcomes you home.
Inside, laid-in-place maple floors set the tone for a residence that is as refined as it is inviting. The formal living room flows gracefully into a cozy library—ideal for quiet mornings or evening cocktails. The chef’s kitchen is a showstopper, appointed with a Bosch range, Sub-Zero refrigerator, warming drawer, and custom cabinetry, all centered around a generous island made for gathering. Entertain effortlessly in the oversized dining room, complete with a gas fireplace and views into the lush backyard oasis.
The layout is a rare find—open and airy, yet thoughtfully segmented into private, defined spaces that feel generous and filled with natural light. Upstairs, retreat to a primary suite built for royalty, featuring spa-inspired finishes, abundant closet space, and a serene guest en suite that ensures everyone feels at home.
Step outside to your backyard retreat, featuring a power-retractable awning, perfect for Denver’s four-season lifestyle. The oversized detached garage offers ample space for vehicles, bikes, skis, and all the gear your Colorado life demands.
The finished basement is the ultimate flex space—with a huge family room ideal for movie nights or game days, an additional bedroom and full bath, a designated laundry room, and smartly designed storage for your Costco runs and beyond.
This is more than a townhouse—it’s a lifestyle. Come experience timeless design, thoughtful renovation, and unmatched location in Cherry Creek North.
Welcome home.
Contact an agent
Home facts
- Year built:1985
- Listing Id #:6118396
Rooms and interior
- Bedrooms:3
- Total bathrooms:4
- Full bathrooms:2
- Half bathrooms:1
- Living area:3,711 sq. ft.
Heating and cooling
- Cooling:Central Air
- Heating:Forced Air
Structure and exterior
- Roof:Composition, Membrane
- Year built:1985
- Building area:3,711 sq. ft.
- Lot area:0.06 Acres
Schools
- High school:East
- Middle school:Morey
- Elementary school:Bromwell
Utilities
- Water:Public
- Sewer:Public Sewer
Finances and disclosures
- Price:$1,775,000
- Price per sq. ft.:$478.31
- Tax amount:$7,942 (2024)
New listings near 490 Columbine Street #5
- Coming Soon
 $215,000Coming Soon2 beds 1 baths
$215,000Coming Soon2 beds 1 baths710 S Clinton Street #11A, Denver, CO 80247
MLS# 5818113Listed by: KENTWOOD REAL ESTATE CITY PROPERTIES - New
 $425,000Active1 beds 1 baths801 sq. ft.
$425,000Active1 beds 1 baths801 sq. ft.3034 N High Street, Denver, CO 80205
MLS# 5424516Listed by: REDFIN CORPORATION - New
 $315,000Active2 beds 2 baths1,316 sq. ft.
$315,000Active2 beds 2 baths1,316 sq. ft.3855 S Monaco Street #173, Denver, CO 80237
MLS# 6864142Listed by: BARON ENTERPRISES INC - Open Sat, 11am to 1pmNew
 $350,000Active3 beds 3 baths1,888 sq. ft.
$350,000Active3 beds 3 baths1,888 sq. ft.1200 S Monaco St Parkway #24, Denver, CO 80224
MLS# 1754871Listed by: COLDWELL BANKER GLOBAL LUXURY DENVER - New
 $875,000Active6 beds 2 baths1,875 sq. ft.
$875,000Active6 beds 2 baths1,875 sq. ft.946 S Leyden Street, Denver, CO 80224
MLS# 4193233Listed by: YOUR CASTLE REAL ESTATE INC - Open Fri, 4 to 6pmNew
 $920,000Active2 beds 2 baths2,095 sq. ft.
$920,000Active2 beds 2 baths2,095 sq. ft.2090 Bellaire Street, Denver, CO 80207
MLS# 5230796Listed by: KENTWOOD REAL ESTATE CITY PROPERTIES - New
 $4,350,000Active6 beds 6 baths6,038 sq. ft.
$4,350,000Active6 beds 6 baths6,038 sq. ft.1280 S Gaylord Street, Denver, CO 80210
MLS# 7501242Listed by: VINTAGE HOMES OF DENVER, INC. - New
 $415,000Active2 beds 1 baths745 sq. ft.
$415,000Active2 beds 1 baths745 sq. ft.1760 Wabash Street, Denver, CO 80220
MLS# 8611239Listed by: DVX PROPERTIES LLC - Coming Soon
 $890,000Coming Soon4 beds 4 baths
$890,000Coming Soon4 beds 4 baths4020 Fenton Court, Denver, CO 80212
MLS# 9189229Listed by: TRAILHEAD RESIDENTIAL GROUP - Open Fri, 4 to 6pmNew
 $3,695,000Active6 beds 8 baths6,306 sq. ft.
$3,695,000Active6 beds 8 baths6,306 sq. ft.1018 S Vine Street, Denver, CO 80209
MLS# 1595817Listed by: LIV SOTHEBY'S INTERNATIONAL REALTY

