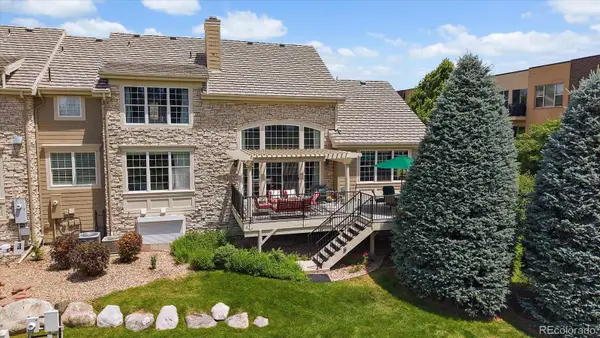4906 Perth Street, Denver, CO 80249
Local realty services provided by:Better Homes and Gardens Real Estate Kenney & Company
4906 Perth Street,Denver, CO 80249
$514,000
- 4 Beds
- 3 Baths
- 3,192 sq. ft.
- Single family
- Pending
Listed by:zachary ransom716-984-9811
Office:compass - denver
MLS#:6577473
Source:ML
Price summary
- Price:$514,000
- Price per sq. ft.:$161.03
- Monthly HOA dues:$75
About this home
Fed rate cut isn't coming soon enough? Lower your interest rate with a lender paid 1/0 buy-down when using our preferred lender.
Welcome to your dream home! Nestled in a peaceful cul-de-sac, this beautifully maintained 3,192 sq. ft. residence offers space, comfort, and energy efficiency for today’s modern lifestyle.
Step inside and be greeted with a huge living and dining room perfect for large gatherings. Upstairs, you'll find four oversized bedrooms, including a luxurious primary suite with walk-in closet and 5 piece bathroom — all thoughtfully positioned on the second level for privacy and convenience. Downstairs features a dedicated office, perfect for remote work or easily convertible into a 5th bedroom.
At the heart of the home is a chef-inspired kitchen with sleek stainless steel appliances, a massive walk-in pantry, and plenty of space to gather and entertain. The open-concept design flows effortlessly into the living and dining areas, making this home ideal for everyday living and hosting.
Step outside to your expansive, private backyard, perfect for relaxing, entertaining, or letting pets play freely.
This home also includes solar panels to help cut energy costs and a new water heater installed just last year — providing added peace of mind.
This is the one you've been waiting for — schedule your showing today
Contact an agent
Home facts
- Year built:2002
- Listing ID #:6577473
Rooms and interior
- Bedrooms:4
- Total bathrooms:3
- Full bathrooms:2
- Half bathrooms:1
- Living area:3,192 sq. ft.
Heating and cooling
- Cooling:Central Air
- Heating:Forced Air
Structure and exterior
- Roof:Composition
- Year built:2002
- Building area:3,192 sq. ft.
- Lot area:0.22 Acres
Schools
- High school:DSST: Green Valley Ranch
- Middle school:DSST: Green Valley Ranch
- Elementary school:Waller
Utilities
- Water:Public
- Sewer:Public Sewer
Finances and disclosures
- Price:$514,000
- Price per sq. ft.:$161.03
- Tax amount:$4,287 (2024)
New listings near 4906 Perth Street
- New
 $200,000Active2 beds 1 baths833 sq. ft.
$200,000Active2 beds 1 baths833 sq. ft.5995 W Hampden Avenue #14J, Denver, CO 80227
MLS# 8359601Listed by: EXIT REALTY DTC, CHERRY CREEK, PIKES PEAK. - New
 $1,250,000Active4 beds 3 baths2,341 sq. ft.
$1,250,000Active4 beds 3 baths2,341 sq. ft.2717 E 11th Avenue, Denver, CO 80206
MLS# 9914473Listed by: RENEWED SPACES REAL ESTATE - Open Sat, 12 to 2pmNew
 $505,000Active2 beds 3 baths1,438 sq. ft.
$505,000Active2 beds 3 baths1,438 sq. ft.8719 E 25th Avenue, Denver, CO 80238
MLS# IR1044695Listed by: COMPASS-DENVER - Coming Soon
 $888,900Coming Soon3 beds 3 baths
$888,900Coming Soon3 beds 3 baths3432 N Josephine Street, Denver, CO 80205
MLS# 4686717Listed by: BROKERS GUILD HOMES - New
 $1,395,000Active4 beds 4 baths5,119 sq. ft.
$1,395,000Active4 beds 4 baths5,119 sq. ft.4545 S Monaco Street #447, Denver, CO 80237
MLS# 2365268Listed by: KENTWOOD REAL ESTATE DTC, LLC - New
 $195,000Active1 beds 1 baths621 sq. ft.
$195,000Active1 beds 1 baths621 sq. ft.3047 W 47th Avenue #604, Denver, CO 80211
MLS# 6773741Listed by: COLDWELL BANKER REALTY 54 - New
 $405,000Active2 beds 2 baths1,428 sq. ft.
$405,000Active2 beds 2 baths1,428 sq. ft.7877 E Mississippi Avenue #701, Denver, CO 80247
MLS# 4798331Listed by: KELLER WILLIAMS AVENUES REALTY - New
 $330,000Active2 beds 1 baths974 sq. ft.
$330,000Active2 beds 1 baths974 sq. ft.4760 S Wadsworth Boulevard #M301, Littleton, CO 80123
MLS# 5769857Listed by: SUCCESS REALTY EXPERTS, LLC - Open Sat, 11am to 1pmNew
 $2,130,000Active3 beds 3 baths2,844 sq. ft.
$2,130,000Active3 beds 3 baths2,844 sq. ft.590 S York Street, Denver, CO 80209
MLS# 7897899Listed by: MILEHIMODERN - Coming Soon
 $1,925,000Coming Soon4 beds 4 baths
$1,925,000Coming Soon4 beds 4 baths2026 Ash Street, Denver, CO 80207
MLS# 8848016Listed by: COMPASS - DENVER
