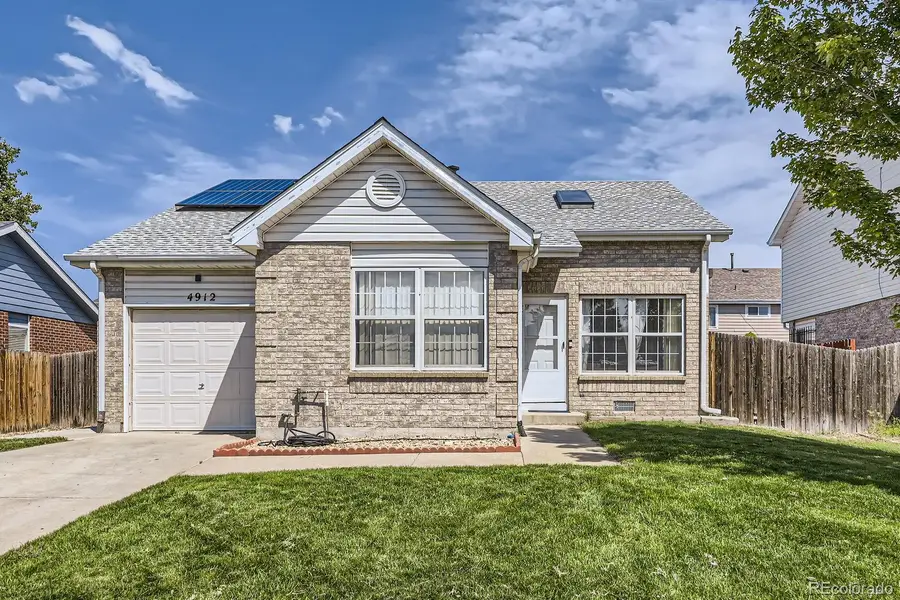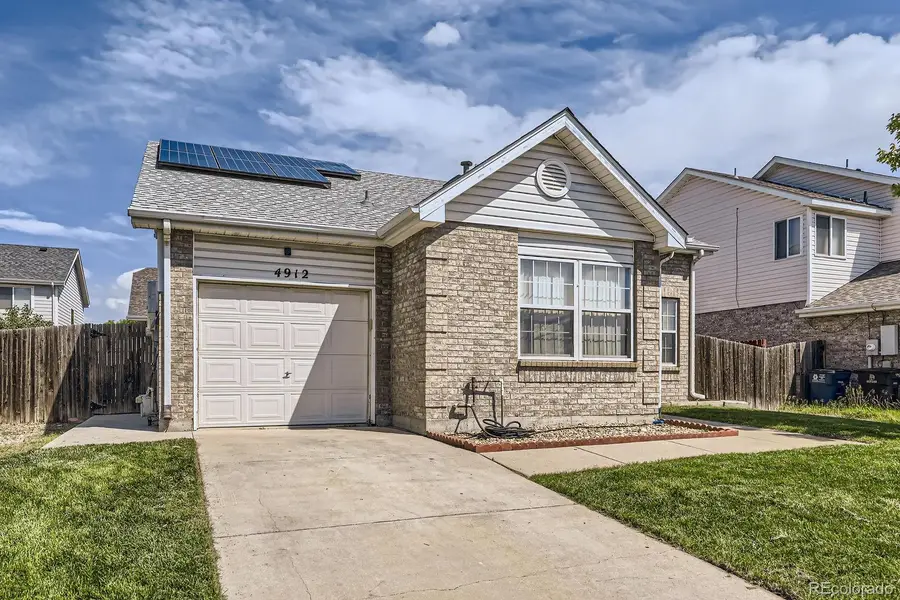4912 Altura Street, Denver, CO 80239
Local realty services provided by:Better Homes and Gardens Real Estate Kenney & Company



4912 Altura Street,Denver, CO 80239
$437,500
- 3 Beds
- 2 Baths
- 1,356 sq. ft.
- Single family
- Active
Listed by:dora quispedoraquispe@yahoo.com,303-437-9031
Office:demis realty inc
MLS#:3354502
Source:ML
Price summary
- Price:$437,500
- Price per sq. ft.:$322.64
- Monthly HOA dues:$9.58
About this home
This exceptional single-family residence at 4912 Altura Street in Denver, Colorado, presents a unique opportunity for discerning buyers. Spanning 1,356 square feet, this bright and open home features 3 well-appointed bedrooms and 2 bathrooms, complemented by an attached 1-car garage. The convenient bonus room in the lower level can be used as a second living area or office. How does it get any better than that! The kitchen is equipped with newer stainless-steel appliances. Recent updates include AC, furnace, carpet on upper floor and brand-new roof.
Enjoy the professionally landscaped yard with great pergola and sitting area, perfect for entertaining friends and family. This property includes a dog run and a shed. Low-cost utilities with Solar Panels. This one is a must see! Schedule your showing today!
This home comes with a 1-year Home Warranty and don't forget to ask about the $5,000 buyer credit towards closing costs, rate reduction and/or prepaids, when using our preferred lender Roy Shelton with Loan Factory (719) 291-1889.
***Si desea ayuda en español, por favor envíe un mensaje de texto al 303-437-9031 y nos comunicaremos con usted de inmediato***
Contact an agent
Home facts
- Year built:1994
- Listing Id #:3354502
Rooms and interior
- Bedrooms:3
- Total bathrooms:2
- Full bathrooms:1
- Living area:1,356 sq. ft.
Heating and cooling
- Cooling:Central Air, Evaporative Cooling
- Heating:Forced Air
Structure and exterior
- Roof:Composition
- Year built:1994
- Building area:1,356 sq. ft.
- Lot area:0.11 Acres
Schools
- High school:High Tech EC
- Middle school:McGlone
- Elementary school:Greenwood
Utilities
- Water:Public
- Sewer:Community Sewer
Finances and disclosures
- Price:$437,500
- Price per sq. ft.:$322.64
- Tax amount:$2,024 (2024)
New listings near 4912 Altura Street
- Coming Soon
 $215,000Coming Soon2 beds 1 baths
$215,000Coming Soon2 beds 1 baths710 S Clinton Street #11A, Denver, CO 80247
MLS# 5818113Listed by: KENTWOOD REAL ESTATE CITY PROPERTIES - New
 $425,000Active1 beds 1 baths801 sq. ft.
$425,000Active1 beds 1 baths801 sq. ft.3034 N High Street, Denver, CO 80205
MLS# 5424516Listed by: REDFIN CORPORATION - New
 $315,000Active2 beds 2 baths1,316 sq. ft.
$315,000Active2 beds 2 baths1,316 sq. ft.3855 S Monaco Street #173, Denver, CO 80237
MLS# 6864142Listed by: BARON ENTERPRISES INC - Open Sat, 11am to 1pmNew
 $350,000Active3 beds 3 baths1,888 sq. ft.
$350,000Active3 beds 3 baths1,888 sq. ft.1200 S Monaco St Parkway #24, Denver, CO 80224
MLS# 1754871Listed by: COLDWELL BANKER GLOBAL LUXURY DENVER - New
 $875,000Active6 beds 2 baths1,875 sq. ft.
$875,000Active6 beds 2 baths1,875 sq. ft.946 S Leyden Street, Denver, CO 80224
MLS# 4193233Listed by: YOUR CASTLE REAL ESTATE INC - Open Fri, 4 to 6pmNew
 $920,000Active2 beds 2 baths2,095 sq. ft.
$920,000Active2 beds 2 baths2,095 sq. ft.2090 Bellaire Street, Denver, CO 80207
MLS# 5230796Listed by: KENTWOOD REAL ESTATE CITY PROPERTIES - New
 $4,350,000Active6 beds 6 baths6,038 sq. ft.
$4,350,000Active6 beds 6 baths6,038 sq. ft.1280 S Gaylord Street, Denver, CO 80210
MLS# 7501242Listed by: VINTAGE HOMES OF DENVER, INC. - New
 $415,000Active2 beds 1 baths745 sq. ft.
$415,000Active2 beds 1 baths745 sq. ft.1760 Wabash Street, Denver, CO 80220
MLS# 8611239Listed by: DVX PROPERTIES LLC - Coming Soon
 $890,000Coming Soon4 beds 4 baths
$890,000Coming Soon4 beds 4 baths4020 Fenton Court, Denver, CO 80212
MLS# 9189229Listed by: TRAILHEAD RESIDENTIAL GROUP - Open Fri, 4 to 6pmNew
 $3,695,000Active6 beds 8 baths6,306 sq. ft.
$3,695,000Active6 beds 8 baths6,306 sq. ft.1018 S Vine Street, Denver, CO 80209
MLS# 1595817Listed by: LIV SOTHEBY'S INTERNATIONAL REALTY

