4942 N Raleigh Street, Denver, CO 80212
Local realty services provided by:Better Homes and Gardens Real Estate Kenney & Company
Listed by:ann panagosann@nostalgichomes.com,970-930-5040
Office:compass - denver
MLS#:2576738
Source:ML
Price summary
- Price:$519,000
- Price per sq. ft.:$609.87
About this home
Nestled on a gorgeous tree-lined street in the heart of Berkeley’s coveted Regis neighborhood, this charming brick bungalow blends classic character with modern updates. Just a short walk to Willis Case Golf Course, Tennyson Street’s shops and restaurants, and the scenic trails of Rocky Mountain Lake Park, the location is unbeatable. Step inside to find coved ceilings, Tudor arched doorways, and gleaming hardwood floors and wood trim, all accented by the abundant natural light streaming in from oversized windows. A perfectly sized dining nook rests between the kitchen and living room, poised for morning coffee and dinners with friends and family. The spacious kitchen offers backyard access, a gas range, and ample cabinetry for excellent storage. Two generously sized main-floor bedrooms share a full hall bathroom. A convenient laundry closet includes a stacking washer and dryer. Recent updates include a new furnace and A/C, a new water heater, fresh interior paint, and new lighting fixtures. Outside, you'll enjoy quintessential Colorado living in the private fenced backyard featuring a large patio that provides the perfect backdrop for summer barbeques and outdoor dining, surrounded by raised garden beds that deliver plenty of space for a lush urban garden. A detached two-car garage provides secure parking and additional storage. Don’t miss your opportunity to own a beautifully updated home in one of Denver’s most desirable neighborhoods!
Contact an agent
Home facts
- Year built:1954
- Listing ID #:2576738
Rooms and interior
- Bedrooms:2
- Total bathrooms:1
- Full bathrooms:1
- Living area:851 sq. ft.
Heating and cooling
- Cooling:Central Air
- Heating:Forced Air
Structure and exterior
- Roof:Composition
- Year built:1954
- Building area:851 sq. ft.
- Lot area:0.11 Acres
Schools
- High school:North
- Middle school:Skinner
- Elementary school:Centennial
Utilities
- Water:Public
- Sewer:Public Sewer
Finances and disclosures
- Price:$519,000
- Price per sq. ft.:$609.87
- Tax amount:$2,424 (2024)
New listings near 4942 N Raleigh Street
- Coming Soon
 $2,275,000Coming Soon4 beds 5 baths
$2,275,000Coming Soon4 beds 5 baths684 S Gaylord Street, Denver, CO 80209
MLS# 1700259Listed by: MILEHIMODERN - New
 $650,000Active2 beds 3 baths1,304 sq. ft.
$650,000Active2 beds 3 baths1,304 sq. ft.910 W 40th Avenue, Denver, CO 80211
MLS# 1905073Listed by: LIV SOTHEBY'S INTERNATIONAL REALTY - New
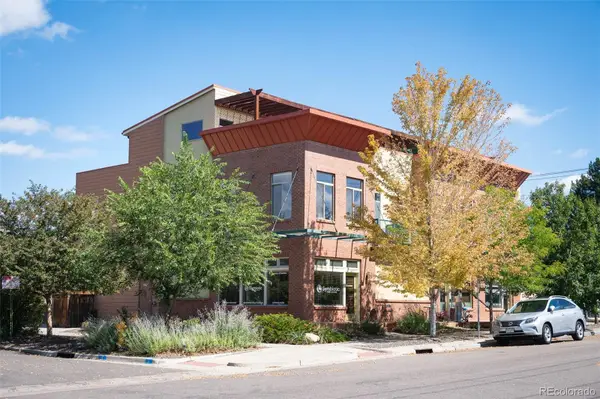 $890,000Active3 beds 4 baths2,875 sq. ft.
$890,000Active3 beds 4 baths2,875 sq. ft.2401 E 28th Avenue, Denver, CO 80205
MLS# 2422568Listed by: WEST AND MAIN HOMES INC - Coming Soon
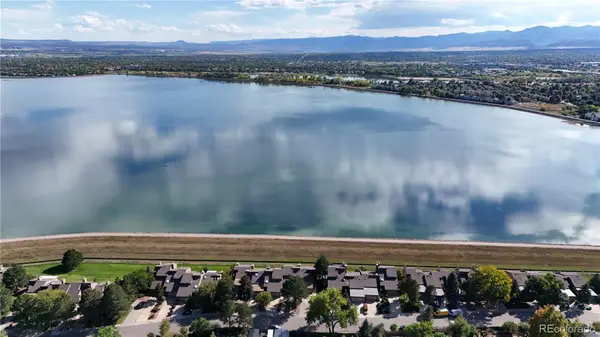 $874,900Coming Soon2 beds 3 baths
$874,900Coming Soon2 beds 3 baths7080 W Stetson Place #19, Littleton, CO 80123
MLS# 3019337Listed by: STERLING REAL ESTATE GROUP INC - New
 $385,000Active3 beds 2 baths1,372 sq. ft.
$385,000Active3 beds 2 baths1,372 sq. ft.257 Hazel Court, Denver, CO 80219
MLS# 3147519Listed by: KELLER WILLIAMS REALTY DOWNTOWN LLC - Coming Soon
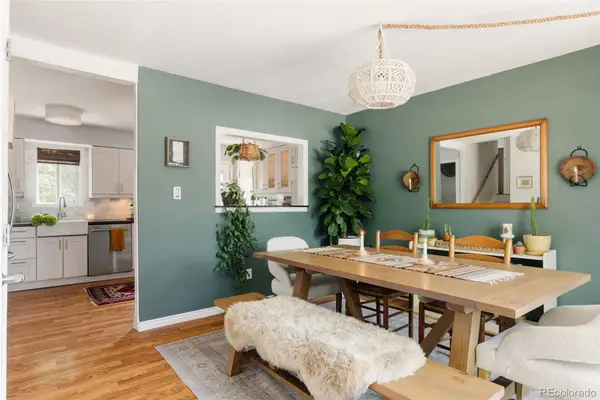 $540,000Coming Soon3 beds 2 baths
$540,000Coming Soon3 beds 2 baths4644 S Garland Way, Littleton, CO 80123
MLS# 3382579Listed by: HATCH REALTY, LLC - New
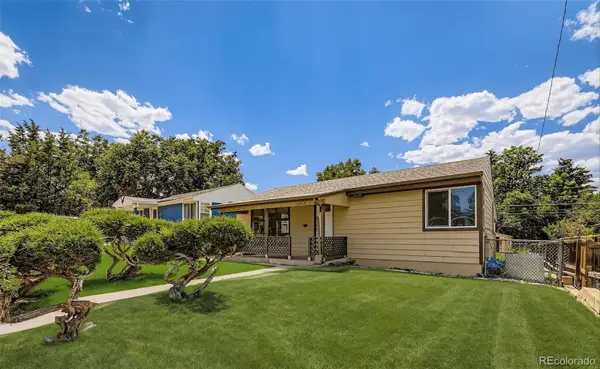 $499,900Active4 beds 2 baths1,702 sq. ft.
$499,900Active4 beds 2 baths1,702 sq. ft.235 S Stuart Street, Denver, CO 80219
MLS# 5395159Listed by: FORTALEZA REALTY LLC - Coming Soon
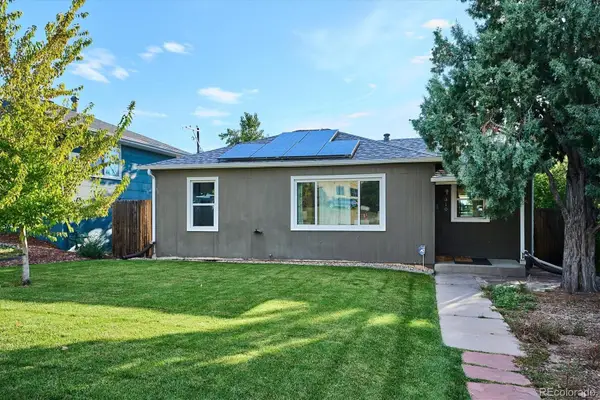 $415,000Coming Soon3 beds 1 baths
$415,000Coming Soon3 beds 1 baths310 King Street, Denver, CO 80219
MLS# 9966667Listed by: DENVER HOMES - New
 $200,000Active2 beds 1 baths833 sq. ft.
$200,000Active2 beds 1 baths833 sq. ft.5995 W Hampden Avenue #14J, Denver, CO 80227
MLS# 8359601Listed by: EXIT REALTY DTC, CHERRY CREEK, PIKES PEAK. - Coming Soon
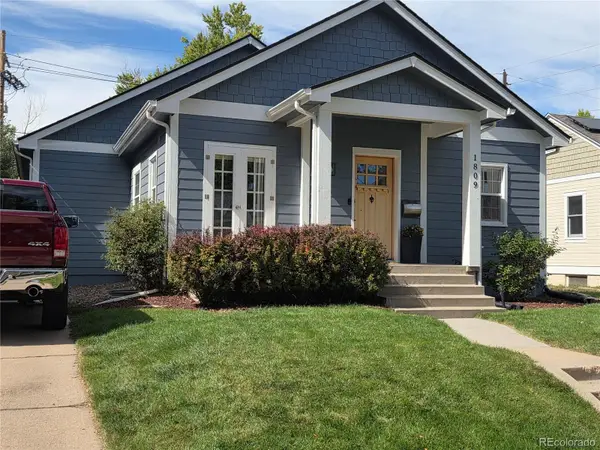 $1,250,000Coming Soon4 beds 4 baths
$1,250,000Coming Soon4 beds 4 baths1809 S Williams Street, Denver, CO 80210
MLS# 8625965Listed by: MB SANDI HEWINS & ASSOCIATES INC
