4943 Lowell Boulevard #4, Denver, CO 80221
Local realty services provided by:Better Homes and Gardens Real Estate Kenney & Company
Listed by: hunter deeganhunterdeegan@comcast.net,303-667-5918
Office: orchard brokerage llc.
MLS#:8165292
Source:ML
Price summary
- Price:$710,000
- Price per sq. ft.:$387.55
About this home
$75,000 BELOW LIST - and - a 2/1 BUYDOWN PAID FOR BY THE SELLER! + No lender fee future refinancing may be available for qualified buyers purchasing this home and using an affiliate of Orchard Brokerage, LLC. Some restrictions will apply &, on request, the details of the program will be more fully described by the affiliate. Call the Listing Agent for details.
Experience a rare blend of sophistication and city-edge convenience in this impeccably maintained, design-forward townhome. Boasting soaring ceilings, rich hardwood floors, solid core doors, and curated European finishes, every detail has been thoughtfully selected to reflect a modern, elevated lifestyle. Convenience and security as the attached garage allows you to step directly into your new home!
The open-concept main level Great room with balcony is gorgeous, anchored by a beautiful chef’s kitchen featuring a gorgeous center island with seating, pantry, stainless steel appliances, dining area, powder room—all seamlessly blending form and function.
Upstairs, the primary suite offers a serene urban sanctuary with generous proportions, refined finishes, balcony, walk-in closet, elegant 3/4 bath with beautiful tile work. The additional bedroom provides flexible, light-filled space for remote work, guests, or wellness. Gorgeous full guest bath will make your peeps comfortable & feel right at home.
Ascend to your private rooftop retreat—an expansive haven with distinct lounge areas, perfect for sunset cocktails or morning yoga, set against panoramic views of the Denver Skyline & Mountain Views!
Attached one-car garage provides security and convenience, while the coveted Berkeley/Regis location places you minutes from downtown, I-25, I-70, easy access to the Mountains, & the energy of Tennyson Street—home to some of the city’s most wonderful restaurants, galleries & boutiques.
This is urban luxury without compromise—no HOA, low Taxes, premium incentives/interest rate buydown!
Contact an agent
Home facts
- Year built:2015
- Listing ID #:8165292
Rooms and interior
- Bedrooms:2
- Total bathrooms:3
- Full bathrooms:2
- Half bathrooms:1
- Living area:1,832 sq. ft.
Heating and cooling
- Cooling:Central Air
- Heating:Forced Air, Natural Gas
Structure and exterior
- Year built:2015
- Building area:1,832 sq. ft.
- Lot area:0.02 Acres
Schools
- High school:North
- Middle school:Skinner
- Elementary school:Centennial
Utilities
- Water:Public
- Sewer:Public Sewer
Finances and disclosures
- Price:$710,000
- Price per sq. ft.:$387.55
- Tax amount:$3,179 (2024)
New listings near 4943 Lowell Boulevard #4
- New
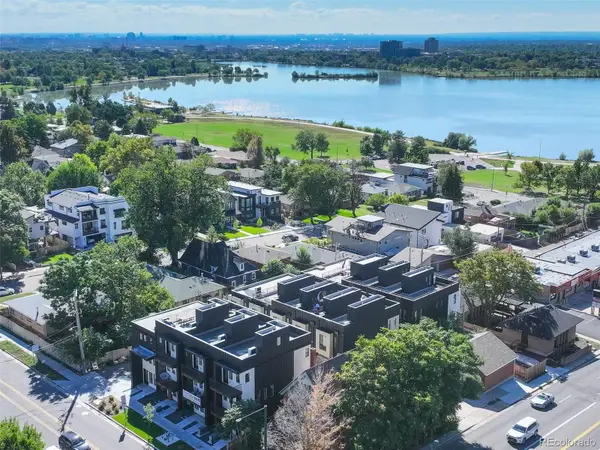 $750,000Active2 beds 3 baths1,606 sq. ft.
$750,000Active2 beds 3 baths1,606 sq. ft.5128 W 26th Avenue #104, Denver, CO 80212
MLS# 3699944Listed by: COLDWELL BANKER REALTY 18 - New
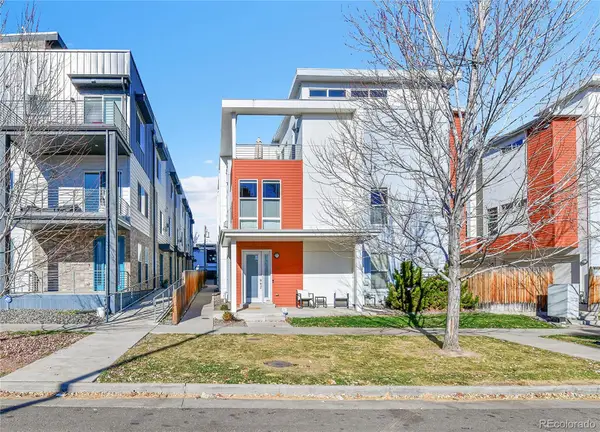 $676,000Active3 beds 3 baths1,433 sq. ft.
$676,000Active3 beds 3 baths1,433 sq. ft.2721 W 24th Avenue #102, Denver, CO 80211
MLS# 4091367Listed by: NAVIGATE REALTY - Coming SoonOpen Fri, 3:30 to 5:30pm
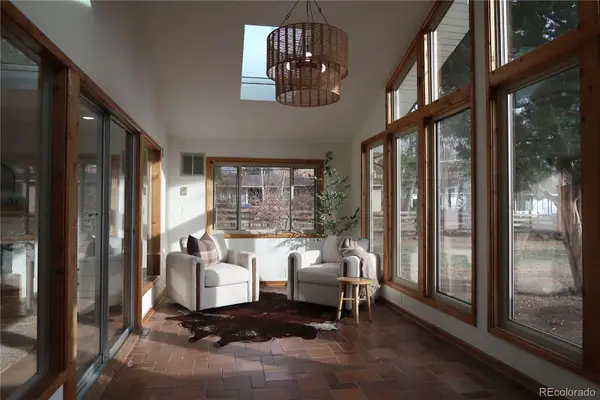 $699,900Coming Soon4 beds 2 baths
$699,900Coming Soon4 beds 2 baths2660 S Dahlia Street, Denver, CO 80222
MLS# 5776169Listed by: COMPASS - DENVER - Coming SoonOpen Sat, 12:30 to 3pm
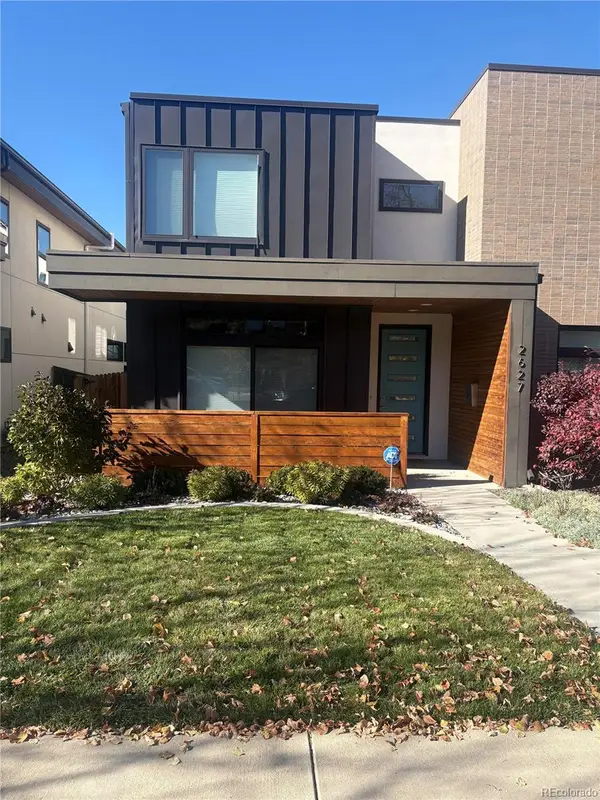 $850,000Coming Soon3 beds 4 baths
$850,000Coming Soon3 beds 4 baths2627 S Sherman Street, Denver, CO 80210
MLS# 6828508Listed by: COLDWELL BANKER GLOBAL LUXURY DENVER - New
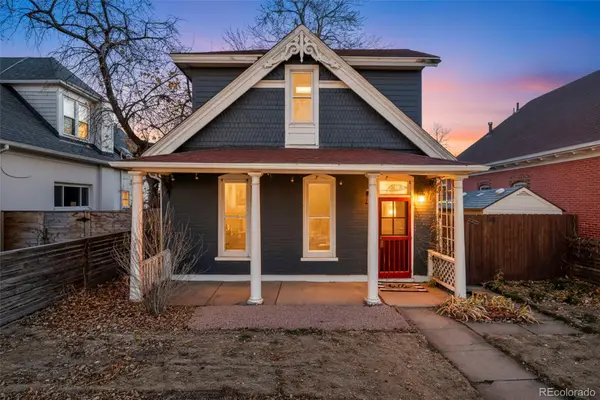 $875,000Active3 beds 3 baths1,743 sq. ft.
$875,000Active3 beds 3 baths1,743 sq. ft.2938 Hooker Street, Denver, CO 80211
MLS# 8066888Listed by: KELLER WILLIAMS REALTY URBAN ELITE - New
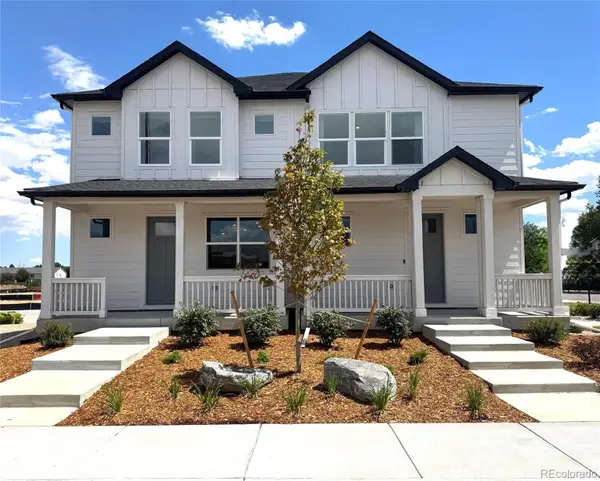 $520,000Active3 beds 3 baths1,490 sq. ft.
$520,000Active3 beds 3 baths1,490 sq. ft.1373 S Chester Street #B, Denver, CO 80247
MLS# 7786219Listed by: D.R. HORTON REALTY, LLC - New
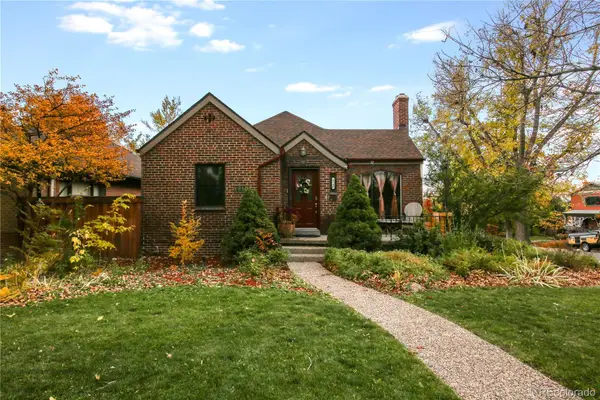 $940,000Active3 beds 2 baths1,400 sq. ft.
$940,000Active3 beds 2 baths1,400 sq. ft.4940 W 31st Avenue, Denver, CO 80212
MLS# 8352323Listed by: 5281 EXCLUSIVE HOMES REALTY - Coming Soon
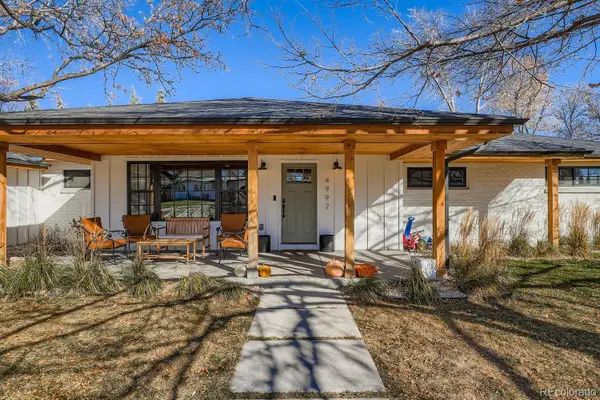 $1,299,000Coming Soon4 beds 2 baths
$1,299,000Coming Soon4 beds 2 baths4997 E Iowa Avenue, Denver, CO 80222
MLS# 1997267Listed by: KENTWOOD REAL ESTATE CHERRY CREEK - New
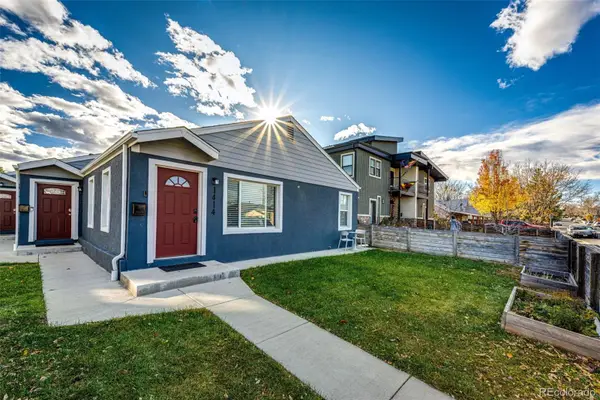 $312,000Active2 beds 1 baths622 sq. ft.
$312,000Active2 beds 1 baths622 sq. ft.1416 W Nevada Place, Denver, CO 80223
MLS# 3126622Listed by: EMBARK REALTY GROUP - New
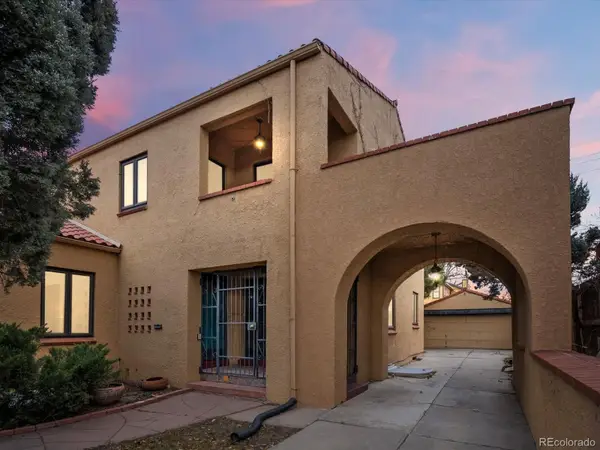 $750,000Active5 beds 4 baths3,602 sq. ft.
$750,000Active5 beds 4 baths3,602 sq. ft.2646 Colorado Boulevard, Denver, CO 80207
MLS# 5683271Listed by: YOUR CASTLE REAL ESTATE INC
