500 30th Street #6, Denver, CO 80205
Local realty services provided by:Better Homes and Gardens Real Estate Kenney & Company
Listed by: scott roberts303-358-0821
Office: berkshire hathaway homeservices colorado real estate, llc.
MLS#:2943149
Source:ML
Price summary
- Price:$400,000
- Price per sq. ft.:$487.8
- Monthly HOA dues:$375
About this home
Welcome to 500 30th St #6, where modern comfort meets city living in one of Denver’s most vibrant and walkable areas. This beautifully updated two-bedroom, two-bath condo (one full, one half) combines thoughtful design with a prime location near downtown. Fresh paint, high ceilings, and granite countertops create a bright, contemporary feel throughout.
The open layout connects the kitchen, dining, and living spaces effortlessly, making it easy to relax or entertain. Step out onto your private deck to take in views of downtown and the beautiful city skyline. Both bathrooms feature updated vanities for a fresh, modern touch. Additional upgrades include California Closet systems in both bedrooms, the entryway, and a built-in desk area—smart enhancements that add style and function for everyday living.
Positioned at the crossroads of Historic Five Points and the RiNo Arts District, this home offers access to two of Denver’s most exciting neighborhoods. Enjoy nearby coffee shops, breweries, art galleries, and restaurants, all within a short walk. You’re also close to Curtis Park, the Glenarm Recreation Center, and the RTD Light Rail station, with bike lanes and scooters making it easy to explore Denver’s downtown and surrounding areas.
With its open-concept design, modern updates, and walkable setting near Denver’s most dynamic neighborhoods, this move-in-ready home delivers the perfect balance of urban living and everyday comfort. Experience the best of Denver—steps from the city’s culture, creativity, and community.
Contact an agent
Home facts
- Year built:2005
- Listing ID #:2943149
Rooms and interior
- Bedrooms:2
- Total bathrooms:2
- Full bathrooms:1
- Half bathrooms:1
- Living area:820 sq. ft.
Heating and cooling
- Cooling:Central Air
- Heating:Forced Air
Structure and exterior
- Year built:2005
- Building area:820 sq. ft.
Schools
- High school:East
- Middle school:DSST: Cole
- Elementary school:Gilpin
Utilities
- Water:Public
- Sewer:Public Sewer
Finances and disclosures
- Price:$400,000
- Price per sq. ft.:$487.8
- Tax amount:$1,921 (2024)
New listings near 500 30th Street #6
- New
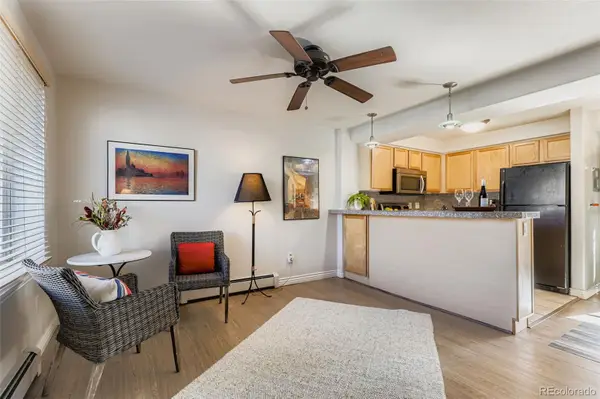 $174,900Active1 beds 1 baths428 sq. ft.
$174,900Active1 beds 1 baths428 sq. ft.1833 N Williams Street #206, Denver, CO 80218
MLS# 1603670Listed by: COMPASS - DENVER - New
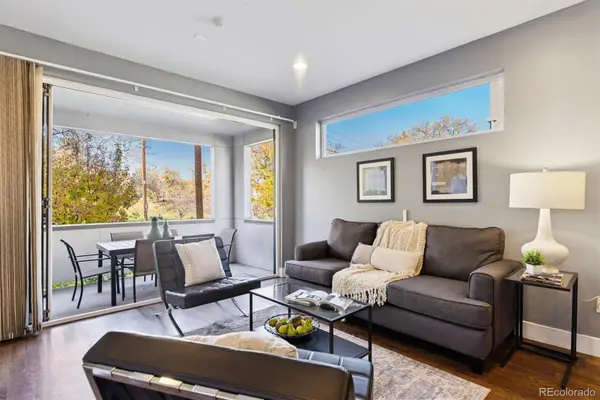 $899,000Active4 beds 5 baths2,281 sq. ft.
$899,000Active4 beds 5 baths2,281 sq. ft.2868 W 22nd Avenue, Denver, CO 80211
MLS# 1805705Listed by: CITYSCAPE PROPERTIES LLC - Coming Soon
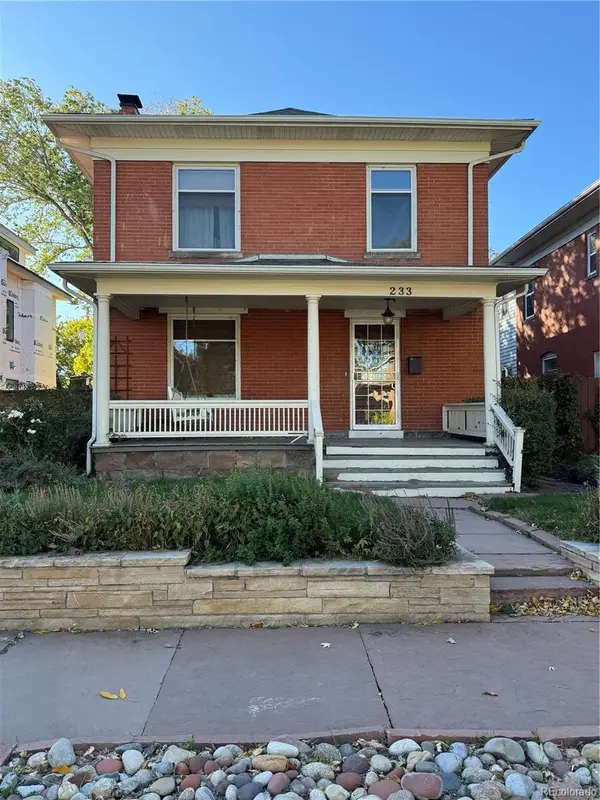 $1,190,000Coming Soon4 beds 3 baths
$1,190,000Coming Soon4 beds 3 baths233 S Emerson Street, Denver, CO 80209
MLS# 5469470Listed by: REVOLUTIONARY REALTY LLC - New
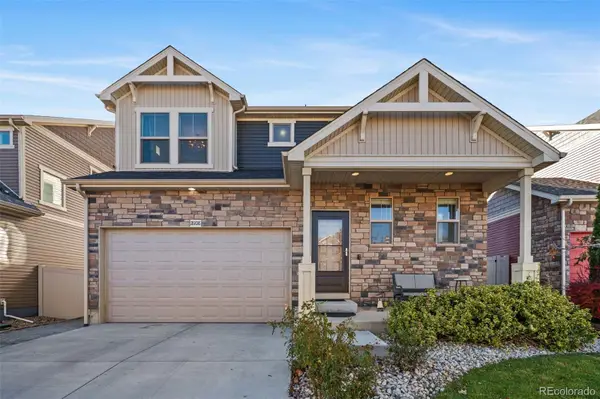 $625,000Active3 beds 3 baths3,385 sq. ft.
$625,000Active3 beds 3 baths3,385 sq. ft.18108 E 44th Avenue, Denver, CO 80249
MLS# 9303005Listed by: KENTWOOD REAL ESTATE DTC, LLC - Coming Soon
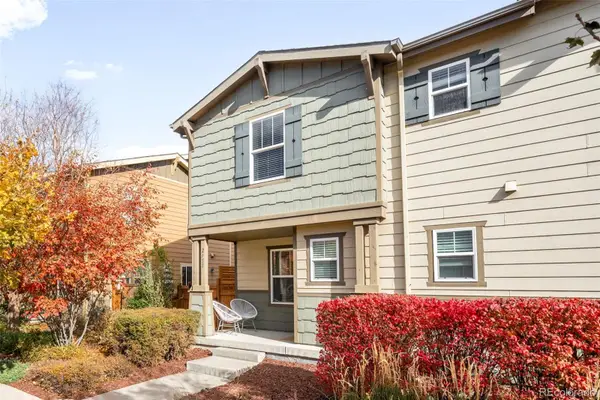 $632,000Coming Soon4 beds 3 baths
$632,000Coming Soon4 beds 3 baths2958 Alton Court, Denver, CO 80238
MLS# 9832004Listed by: JPAR MODERN REAL ESTATE - New
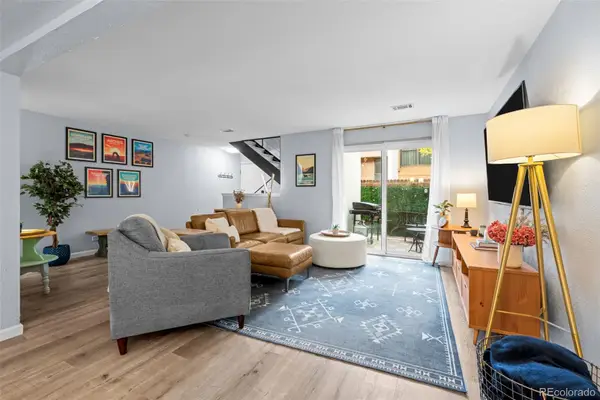 $336,000Active2 beds 3 baths1,428 sq. ft.
$336,000Active2 beds 3 baths1,428 sq. ft.2869 S Locust Street, Denver, CO 80222
MLS# 2792735Listed by: RE/MAX OF CHERRY CREEK - New
 $157,500Active-- beds -- baths654 sq. ft.
$157,500Active-- beds -- baths654 sq. ft.10150 E Virginia Avenue #12-206, Denver, CO 80247
MLS# 3294856Listed by: CAMBER REALTY, LTD - New
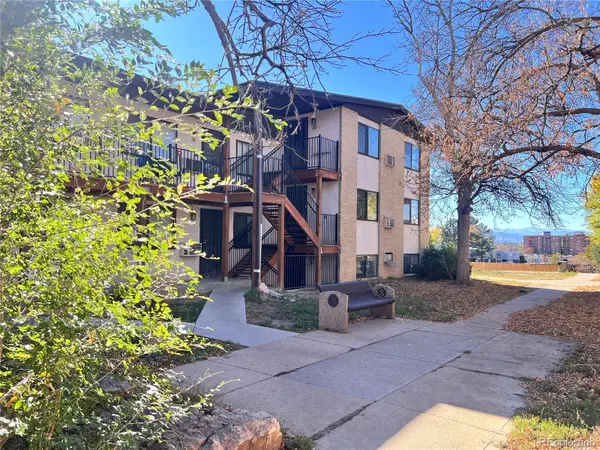 $199,900Active3 beds 2 baths997 sq. ft.
$199,900Active3 beds 2 baths997 sq. ft.875 S Quebec Street #29, Denver, CO 80247
MLS# 7352899Listed by: BROKERS GUILD HOMES - New
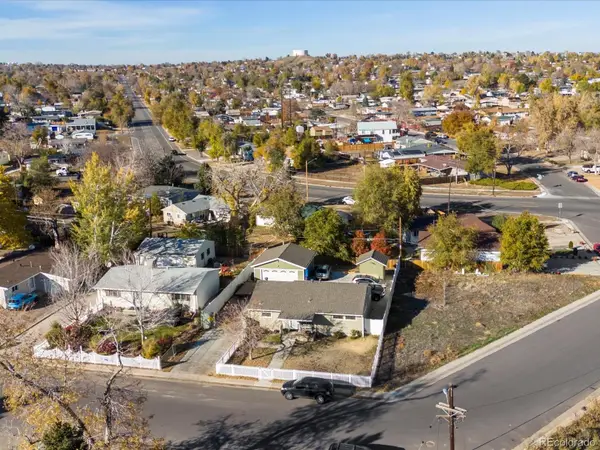 $410,000Active3 beds 2 baths984 sq. ft.
$410,000Active3 beds 2 baths984 sq. ft.481 Bronco Road, Denver, CO 80221
MLS# 7830432Listed by: LOKATION REAL ESTATE - New
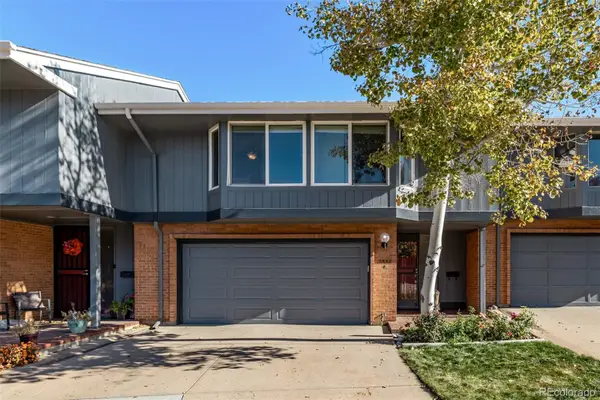 $475,000Active3 beds 3 baths1,862 sq. ft.
$475,000Active3 beds 3 baths1,862 sq. ft.3532 S Hillcrest Drive #4, Denver, CO 80237
MLS# 4356918Listed by: DOWNTOWN PROPERTIES
