500 E 83rd Drive, Denver, CO 80229
Local realty services provided by:Better Homes and Gardens Real Estate Kenney & Company
500 E 83rd Drive,Denver, CO 80229
$460,000
- 3 Beds
- 2 Baths
- 1,443 sq. ft.
- Single family
- Active
Listed by:brad dunevitz, m.s.brad@fivestarrealestate.net,303-587-1585
Office:five star real estate
MLS#:9006537
Source:ML
Price summary
- Price:$460,000
- Price per sq. ft.:$318.78
About this home
*NO stairs! And NO HOA! *This 1,450-SF single-level home in Northview Estates features three bedrooms plus another room that can function as an office, den, music room, gaming room, or anything else you need. *Or add a closet and make it conforming fourth bedroom. *Both bathrooms have been recently remodeled. *Tile flooring in the kitchen and laundry room, carpeting in one bedroom, and LVP throughout the rest of the home. *Ceramic counters in the kitchen. *Use the wood-burning fireplace and/or the wood-burning stove to keep utility costs low during the colder months. *A quarter-acre lot with plenty of parking and storage available -- an oversized two-car attached garage, RV parking, and two backyard sheds. *Check out the firepit and the 640-SF patio in the backyard. *New or newer: hot-water heater, dishwasher, washer/dryer, whole-house water softener, and reverse-osmosis drinking water system in the kitchen. *A low-voltage network system runs throughout the house, which is designed for the internet, AV, security cameras, doorbells, and smart-home functions, such as thermostats. And the family room has a surround-sound system. *A quiet neighborhood with extremely easy access to highways -- I-25, I-70, I-36, and I-76. *Although the property is being sold in as-is condition, the below-market list price reflects that. *The backyard has no sod, but a working auto sprinkler system for both yards is in place.
Contact an agent
Home facts
- Year built:1963
- Listing ID #:9006537
Rooms and interior
- Bedrooms:3
- Total bathrooms:2
- Full bathrooms:1
- Living area:1,443 sq. ft.
Heating and cooling
- Heating:Forced Air, Natural Gas
Structure and exterior
- Roof:Composition
- Year built:1963
- Building area:1,443 sq. ft.
- Lot area:0.23 Acres
Schools
- High school:Thornton
- Middle school:Thornton
- Elementary school:Coronado Hills
Utilities
- Water:Public
- Sewer:Public Sewer
Finances and disclosures
- Price:$460,000
- Price per sq. ft.:$318.78
- Tax amount:$3,185 (2024)
New listings near 500 E 83rd Drive
- Coming Soon
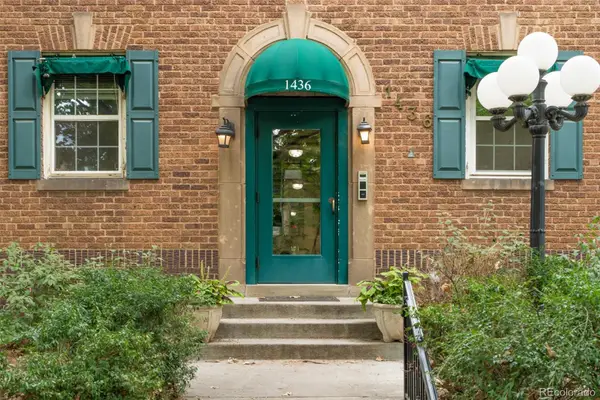 $375,000Coming Soon2 beds 1 baths
$375,000Coming Soon2 beds 1 baths1436 N Gilpin Street #4, Denver, CO 80218
MLS# 3147272Listed by: COMPASS - DENVER - New
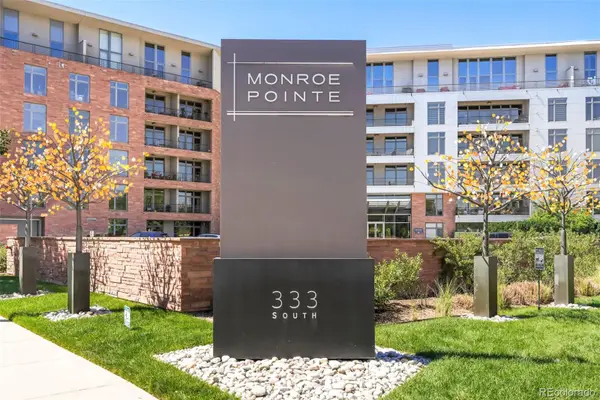 $1,400,000Active2 beds 2 baths2,085 sq. ft.
$1,400,000Active2 beds 2 baths2,085 sq. ft.333 S Monroe Street #101, Denver, CO 80209
MLS# 7079307Listed by: MILEHIMODERN - New
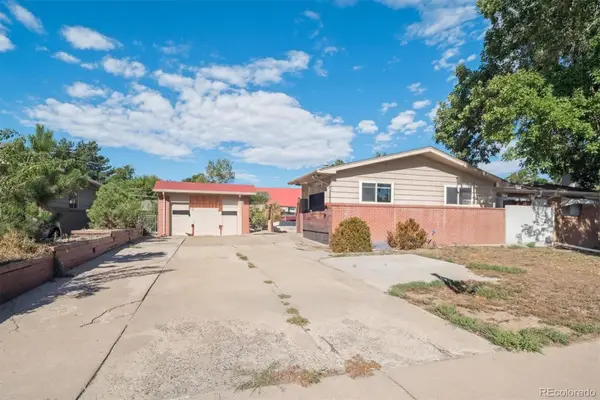 $550,000Active4 beds 3 baths3,124 sq. ft.
$550,000Active4 beds 3 baths3,124 sq. ft.1515 S Monaco Parkway, Denver, CO 80224
MLS# 3724183Listed by: KELLER WILLIAMS INTEGRITY REAL ESTATE LLC - Coming Soon
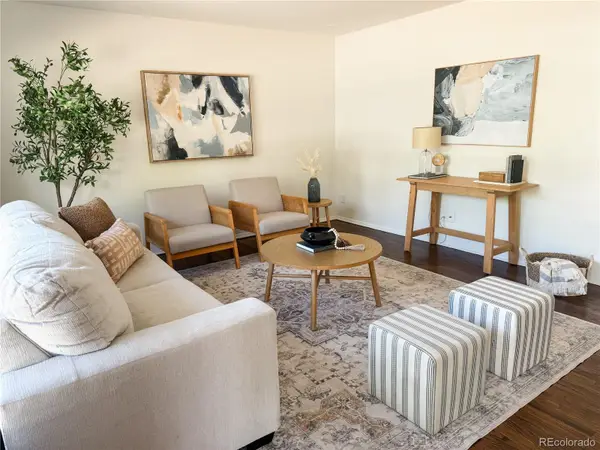 $620,000Coming Soon5 beds 2 baths
$620,000Coming Soon5 beds 2 baths4140 W Floyd Avenue, Denver, CO 80236
MLS# 5314592Listed by: WEST AND MAIN HOMES INC - New
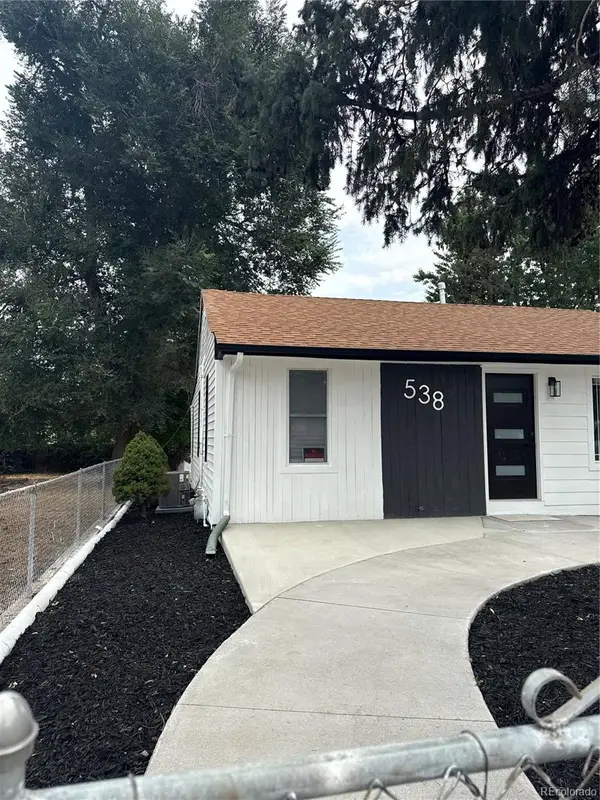 $515,000Active3 beds 3 baths1,080 sq. ft.
$515,000Active3 beds 3 baths1,080 sq. ft.538 S Osceola Street, Denver, CO 80219
MLS# 5575013Listed by: REAL BROKER, LLC DBA REAL - Coming Soon
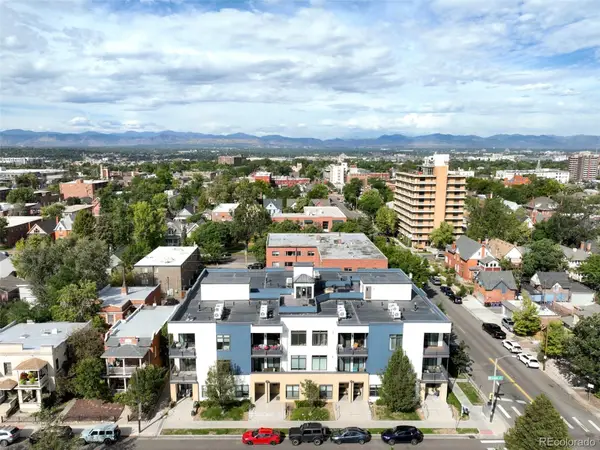 $299,000Coming Soon1 beds 1 baths
$299,000Coming Soon1 beds 1 baths336 E 1st Avenue #104, Denver, CO 80203
MLS# 6005960Listed by: MILEHIMODERN - New
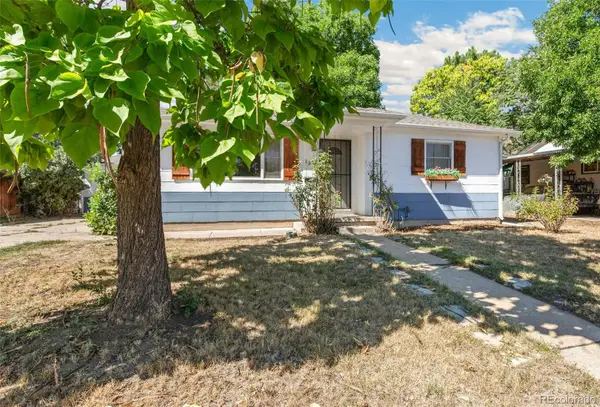 $425,000Active2 beds 1 baths840 sq. ft.
$425,000Active2 beds 1 baths840 sq. ft.1361 S Perry Street, Denver, CO 80219
MLS# 7293751Listed by: BERKSHIRE HATHAWAY HOMESERVICES ROCKY MOUNTAIN, REALTORS - New
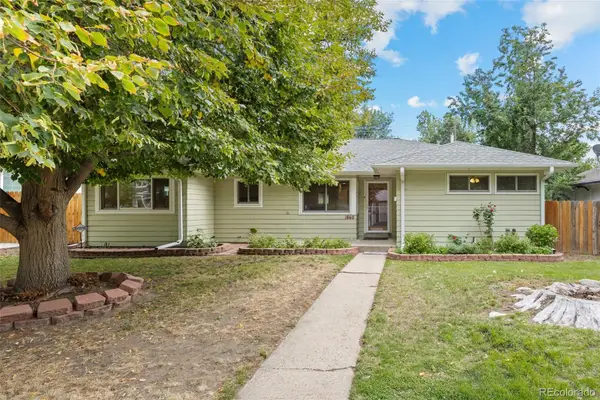 $665,000Active3 beds 2 baths1,569 sq. ft.
$665,000Active3 beds 2 baths1,569 sq. ft.1560 S Garfield Street, Denver, CO 80210
MLS# 1744230Listed by: RE/MAX OF CHERRY CREEK - Coming Soon
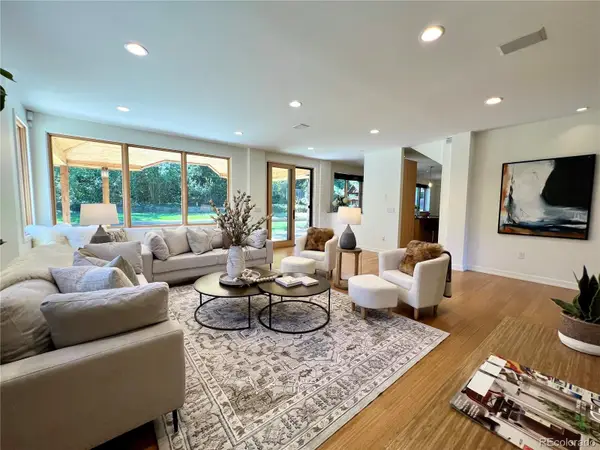 $2,495,000Coming Soon5 beds 5 baths
$2,495,000Coming Soon5 beds 5 baths3600 E Virginia Avenue, Denver, CO 80209
MLS# 1748417Listed by: METRO HOME SERVICES LLC - New
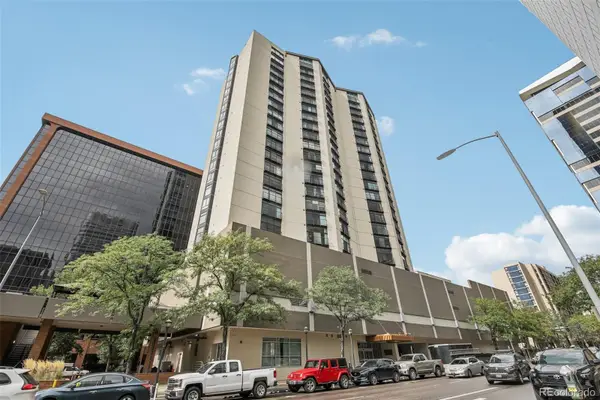 $384,990Active1 beds 1 baths873 sq. ft.
$384,990Active1 beds 1 baths873 sq. ft.1777 Larimer Street #1303, Denver, CO 80202
MLS# 3201954Listed by: REALTY ATHLETICA LLC
