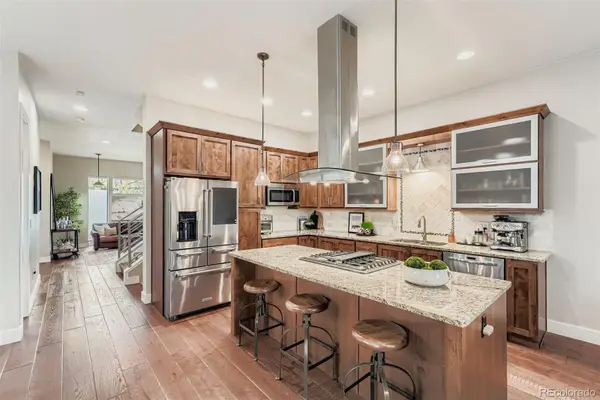5046 Espana Way, Denver, CO 80249
Local realty services provided by:Better Homes and Gardens Real Estate Kenney & Company
5046 Espana Way,Denver, CO 80249
$549,802
- 4 Beds
- 3 Baths
- 3,612 sq. ft.
- Single family
- Active
Listed by: boris kleinboklein@comcast.net
Office: a+ life's agency
MLS#:3100648
Source:ML
Price summary
- Price:$549,802
- Price per sq. ft.:$152.22
About this home
There is a .5% Green Valley Ranch HOA transfer fee, which is to be paid by buyer.
Spacious and bright, this beautifully designed 4-bedroom, 3-bath home with an office and Oakwood’s signature third-level "smart space" offers everything you’ve been searching for! The main level boasts engineered hardwood floors throughout, a huge kitchen island perfect for entertaining, and an abundance of natural light flooding the open living areas. A dedicated office space and convenient half bath complete the first floor.
Upstairs, the expansive master suite features dual walk-in closets, while three additional bedrooms—each with their own walk-in closets—share a full bathroom. Enjoy breathtaking mountain views from the master bedroom and serene golf course and water views from the office. The home also includes a versatile unfinished basement and two separate crawl spaces, providing ample storage or opportunities for customization.
The fully fenced side yard with a patio is ready for entertaining, while the attached 2-car garage adds convenience. Situated in a fantastic location with nearby amenities, this home has it all. Previously a rental property, it requires some TLC to make it your dream home. Don’t miss the chance to make this gem yours!
Contact an agent
Home facts
- Year built:2014
- Listing ID #:3100648
Rooms and interior
- Bedrooms:4
- Total bathrooms:3
- Full bathrooms:2
- Half bathrooms:1
- Living area:3,612 sq. ft.
Heating and cooling
- Cooling:Central Air
- Heating:Forced Air, Natural Gas
Structure and exterior
- Roof:Composition
- Year built:2014
- Building area:3,612 sq. ft.
- Lot area:0.11 Acres
Schools
- High school:Dr. Martin Luther King
- Middle school:DSST: Green Valley Ranch
- Elementary school:Waller
Utilities
- Water:Public
- Sewer:Public Sewer
Finances and disclosures
- Price:$549,802
- Price per sq. ft.:$152.22
- Tax amount:$4,447 (2023)
New listings near 5046 Espana Way
- New
 $465,000Active3 beds 3 baths1,858 sq. ft.
$465,000Active3 beds 3 baths1,858 sq. ft.5290 Argonne Street, Denver, CO 80249
MLS# 2339225Listed by: KELLER WILLIAMS DTC - New
 $425,000Active1 beds 2 baths838 sq. ft.
$425,000Active1 beds 2 baths838 sq. ft.2960 Inca Street #208, Denver, CO 80202
MLS# 2971506Listed by: ICONIQUE REAL ESTATE, LLC - Coming Soon
 $1,199,000Coming Soon4 beds 4 baths
$1,199,000Coming Soon4 beds 4 baths3088 W 27th Avenue, Denver, CO 80211
MLS# 3221375Listed by: THRIVE REAL ESTATE GROUP - New
 $499,000Active2 beds 2 baths1,332 sq. ft.
$499,000Active2 beds 2 baths1,332 sq. ft.10926 W Texas Avenue, Denver, CO 80232
MLS# 3834634Listed by: KELLER WILLIAMS ADVANTAGE REALTY LLC - New
 $189,000Active-- beds 1 baths401 sq. ft.
$189,000Active-- beds 1 baths401 sq. ft.1376 N Pearl Street #312, Denver, CO 80203
MLS# 4384532Listed by: THRIVE REAL ESTATE GROUP - New
 $465,000Active3 beds 3 baths1,639 sq. ft.
$465,000Active3 beds 3 baths1,639 sq. ft.7505 W Yale Avenue #2703, Denver, CO 80227
MLS# 7796495Listed by: EXP REALTY, LLC - New
 $330,000Active2 beds 2 baths1,150 sq. ft.
$330,000Active2 beds 2 baths1,150 sq. ft.8500 E Jefferson Avenue #B, Denver, CO 80237
MLS# 8627314Listed by: ALTEA REAL ESTATE - New
 $415,000Active1 beds 1 baths736 sq. ft.
$415,000Active1 beds 1 baths736 sq. ft.664 Meade Street, Denver, CO 80204
MLS# 1563930Listed by: COMPASS - DENVER - New
 $450,000Active3 beds 2 baths1,907 sq. ft.
$450,000Active3 beds 2 baths1,907 sq. ft.5081 Lincoln Street, Denver, CO 80216
MLS# 2144967Listed by: WISDOM REAL ESTATE - New
 $649,900Active3 beds 2 baths1,757 sq. ft.
$649,900Active3 beds 2 baths1,757 sq. ft.925 N Lincoln Street #9D, Denver, CO 80203
MLS# 2182008Listed by: KELLER WILLIAMS REALTY DOWNTOWN LLC
