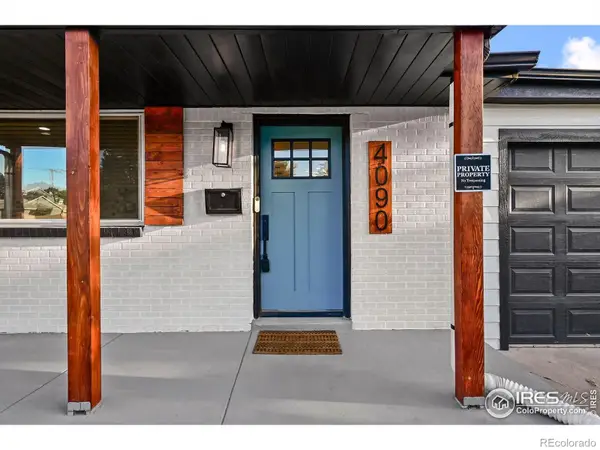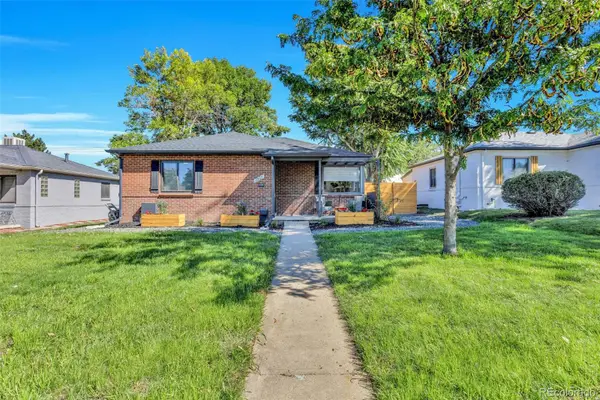512 Cook Street, Denver, CO 80206
Local realty services provided by:Better Homes and Gardens Real Estate Kenney & Company
Listed by:trish bragg and maggie armstrongtrishandmaggie@livsothebysrealty.com,303-241-9244
Office:liv sotheby's international realty
MLS#:8729342
Source:ML
Price summary
- Price:$2,175,000
- Price per sq. ft.:$524.73
About this home
Open and light with crisp modern finishes, this Cherry Creek North townhome stands tall with its three stories of tastefully updated living space plus a fully finished basement. Gorgeous south side unit, which allows for plenty of beautiful Colorado sun to stream through its floor to ceiling windows. Just the right mix of warm and contemporary. The coveted location cannot be beat -- so close to Cherry Creek North's best restaurants, coffee shops and boutiques on a wonderful block of pretty homes. Easy to lock and leave. The new owner will especially love the renovated kitchen with Wolf 6 burner stove + griddle + 2 ovens and side-by-side Sub Zero refrigerator freezer and the primary suite which features a new 5 piece bathroom and a newly designed walk-in closet with tons of storage. Other favorites include stunning open staircase, super private study and a third floor with 2 additional bedrooms, jack and jill bath and lovely mountain views. The lower level has a large TV room with wet bar and comfortable guest suite with en-suite bath and roomy closet. Elevator services basement, first and second floors. Cozy patio with fireplace and attached 2 car garage. Current owner has made so many desirable updates including: three 60 inch TVs • refinished wood floor on main floor • new kitchen counters, cabinetry, hood, faucet, instant hot and cold filtered water • stairwell stripped and lightened • new powder room main and basement • top of line shades throughout • new wood floors on 2nd floor • new primary closet/door • new primary bathroom including 2 sinks, tub and shower • all new toilets • new carpet basement • new hot water heater • 2 new AC units • laundry room reconfigured to allow full size washer and dryer • new fireplace walls • fresh paint • Ring doorbell and security system • Nest system for thermostats and smoke detectors and carbon monoxide detectors. Come take a look!
Contact an agent
Home facts
- Year built:2007
- Listing ID #:8729342
Rooms and interior
- Bedrooms:4
- Total bathrooms:6
- Full bathrooms:2
- Half bathrooms:2
- Living area:4,145 sq. ft.
Heating and cooling
- Cooling:Central Air
- Heating:Forced Air, Natural Gas
Structure and exterior
- Roof:Metal
- Year built:2007
- Building area:4,145 sq. ft.
- Lot area:0.07 Acres
Schools
- High school:George Washington
- Middle school:Hill
- Elementary school:Steck
Utilities
- Water:Public
- Sewer:Public Sewer
Finances and disclosures
- Price:$2,175,000
- Price per sq. ft.:$524.73
- Tax amount:$12,043 (2024)
New listings near 512 Cook Street
- New
 $375,000Active2 beds 1 baths774 sq. ft.
$375,000Active2 beds 1 baths774 sq. ft.1558 Spruce Street, Denver, CO 80220
MLS# 5362991Listed by: LEGACY 100 REAL ESTATE PARTNERS LLC - Coming Soon
 $699,000Coming Soon4 beds 2 baths
$699,000Coming Soon4 beds 2 baths3819 Jason Street, Denver, CO 80211
MLS# 3474780Listed by: COMPASS - DENVER - New
 $579,000Active2 beds 1 baths804 sq. ft.
$579,000Active2 beds 1 baths804 sq. ft.3217 1/2 N Osage Street, Denver, CO 80211
MLS# 9751384Listed by: HOMESMART REALTY - New
 $579,000Active2 beds 1 baths804 sq. ft.
$579,000Active2 beds 1 baths804 sq. ft.3217 N Osage Street, Denver, CO 80211
MLS# 4354641Listed by: HOMESMART REALTY - New
 $3,495,000Active4 beds 5 baths3,710 sq. ft.
$3,495,000Active4 beds 5 baths3,710 sq. ft.3080 E Flora Place, Denver, CO 80210
MLS# 4389434Listed by: CORKEN + COMPANY REAL ESTATE GROUP, LLC - Open Sun, 11am to 12pmNew
 $549,000Active2 beds 2 baths703 sq. ft.
$549,000Active2 beds 2 baths703 sq. ft.2632 W 37th Avenue, Denver, CO 80211
MLS# 5445676Listed by: KHAYA REAL ESTATE LLC - Open Sun, 11:30am to 2pmNew
 $1,150,000Active5 beds 4 baths3,004 sq. ft.
$1,150,000Active5 beds 4 baths3,004 sq. ft.3630 S Hillcrest Drive, Denver, CO 80237
MLS# 7188756Listed by: HOMESMART - New
 $800,000Active3 beds 2 baths2,244 sq. ft.
$800,000Active3 beds 2 baths2,244 sq. ft.3453 Alcott Street, Denver, CO 80211
MLS# 5699146Listed by: COMPASS - DENVER - Open Sun, 10am to 1pm
 $650,000Active5 beds 3 baths2,222 sq. ft.
$650,000Active5 beds 3 baths2,222 sq. ft.4090 W Wagon Trail Drive, Denver, CO 80123
MLS# IR1041886Listed by: EXP REALTY LLC - Coming Soon
 $669,900Coming Soon5 beds 2 baths
$669,900Coming Soon5 beds 2 baths2960 Poplar Street, Denver, CO 80207
MLS# 3338666Listed by: NAV REAL ESTATE
