5147 N Waco Street, Denver, CO 80249
Local realty services provided by:Better Homes and Gardens Real Estate Kenney & Company
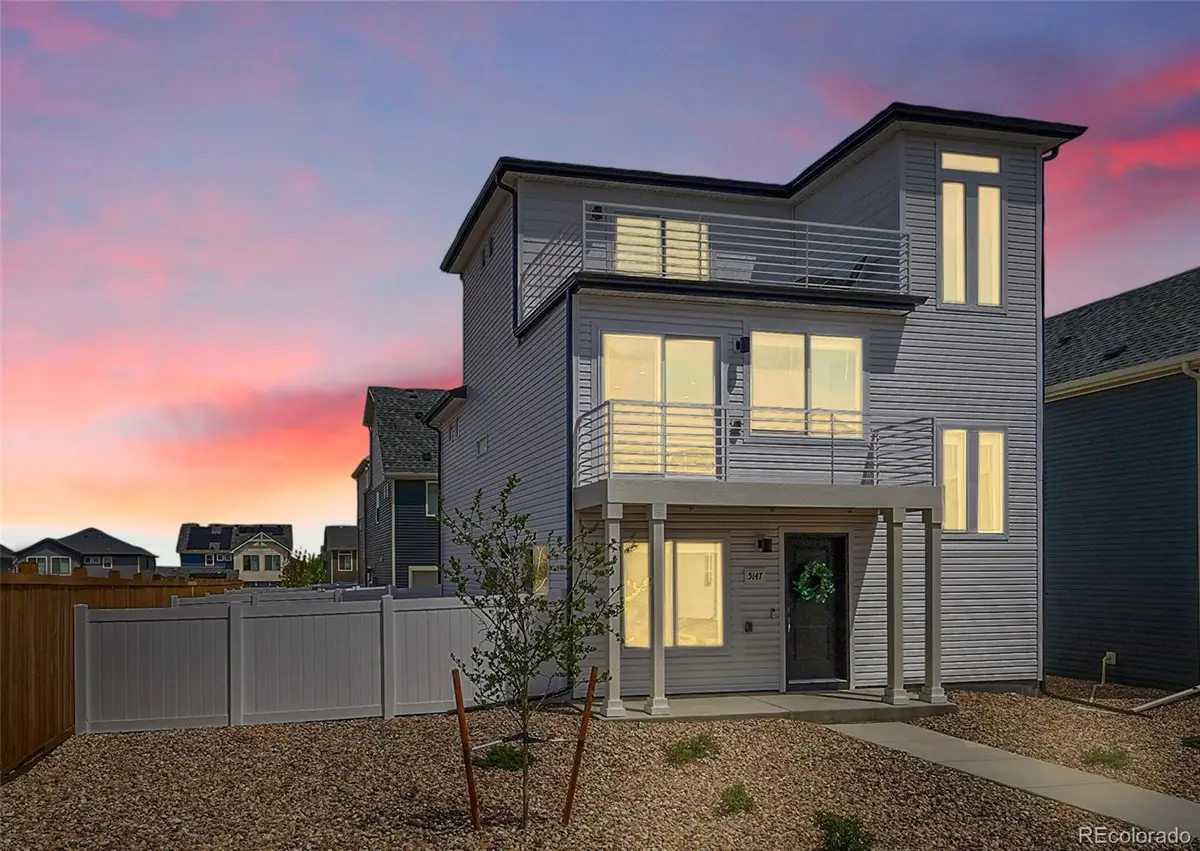
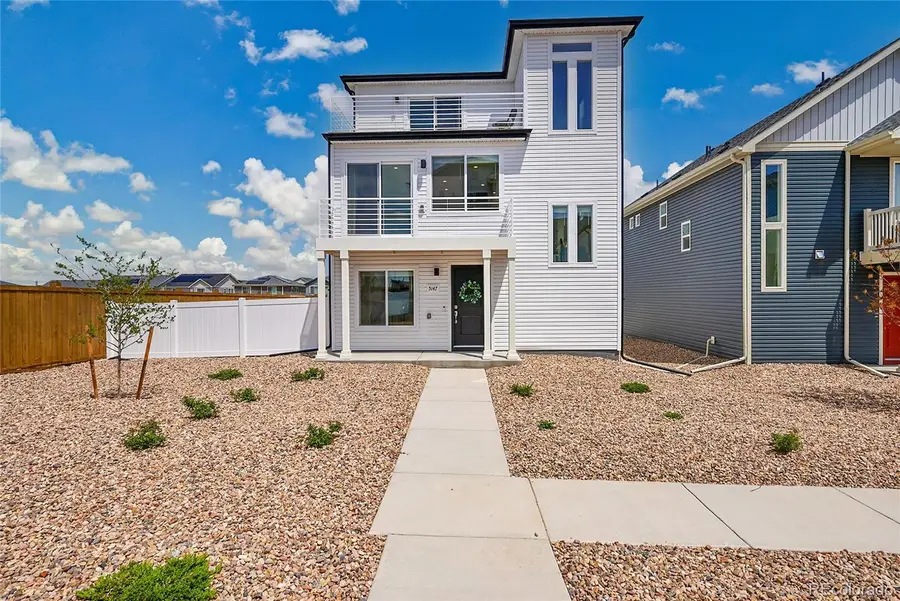
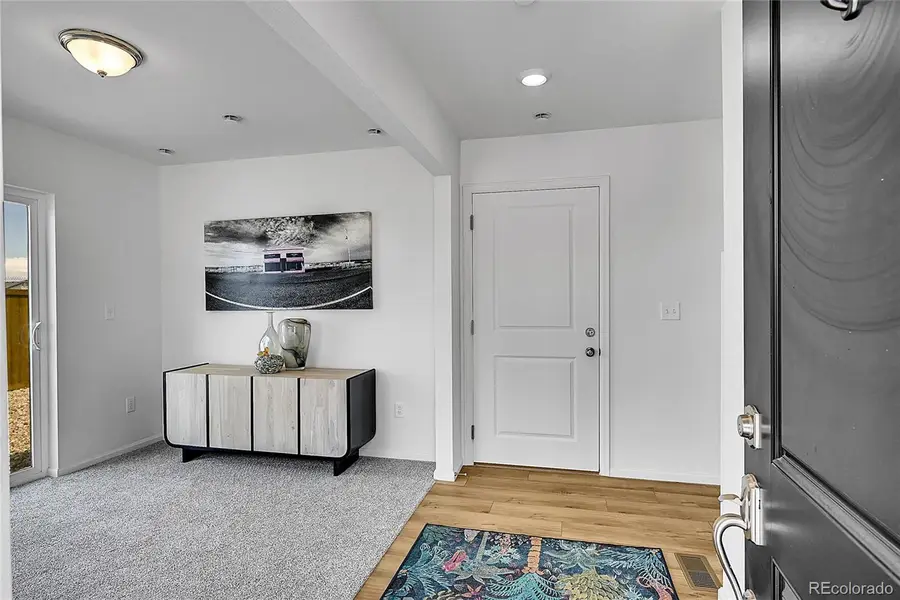
5147 N Waco Street,Denver, CO 80249
$479,900
- 3 Beds
- 2 Baths
- 1,442 sq. ft.
- Single family
- Active
Listed by:deni niethammerHybridMLSListings@Gmail.com,828-450-8248
Office:the resource group llc.
MLS#:3500856
Source:ML
Price summary
- Price:$479,900
- Price per sq. ft.:$332.8
About this home
Stunning 2024-built, three-story contemporary home with breathtaking mountain views from your private rooftop deck! This move-in-ready, low-maintenance gem features 3 bedrooms, 2 bathrooms, and abundant natural light streaming through large windows. Situated on a 3,617 square foot lot, the property includes a spacious fenced side yard, ideal for outdoor activities and relaxation.
The ground floor offers a flexible bonus room—ideal for a home office, gym, or playroom—with a large coat closet, sliding glass door to a large private side yard, and direct access to the spacious two-car garage.
The second floor boasts an open-concept layout, seamlessly blending a gourmet eat-in kitchen with a welcoming living area, perfect for entertaining. Relax on the private balcony with your morning coffee. This level also includes two bedrooms, a full bathroom, and a full-sized washer/dryer.
The third-floor primary suite is a luxurious haven with a spacious walk-in closet and a modern en-suite bathroom featuring a walk-in shower. Step outside to your private rooftop deck for unparalleled mountain and city views!
Designed for sustainability, this all-electric home includes high-efficiency systems and an EV charging outlet in the garage. Located in the peaceful Green Valley Ranch neighborhood, you’re minutes from Town Center Park, First Creek Trail, Green Valley Ranch Beer Garden, Natural Grocers, and Costco. With quick access to Denver International Airport, I-70, and the light rail, Downtown Denver is just a short commute away.
Don’t miss this exceptional home! Schedule your tour today!
Contact an agent
Home facts
- Year built:2024
- Listing Id #:3500856
Rooms and interior
- Bedrooms:3
- Total bathrooms:2
- Full bathrooms:1
- Living area:1,442 sq. ft.
Heating and cooling
- Cooling:Central Air
- Heating:Heat Pump
Structure and exterior
- Roof:Shingle
- Year built:2024
- Building area:1,442 sq. ft.
- Lot area:0.08 Acres
Schools
- High school:DSST: Green Valley Ranch
- Middle school:DSST: Green Valley Ranch
- Elementary school:SOAR at Green Valley Ranch
Utilities
- Water:Public
- Sewer:Public Sewer
Finances and disclosures
- Price:$479,900
- Price per sq. ft.:$332.8
- Tax amount:$3,265 (2024)
New listings near 5147 N Waco Street
- New
 $4,350,000Active6 beds 6 baths6,038 sq. ft.
$4,350,000Active6 beds 6 baths6,038 sq. ft.1280 S Gaylord Street, Denver, CO 80210
MLS# 7501242Listed by: VINTAGE HOMES OF DENVER, INC. - New
 $3,695,000Active6 beds 8 baths6,306 sq. ft.
$3,695,000Active6 beds 8 baths6,306 sq. ft.1018 S Vine Street, Denver, CO 80209
MLS# 1595817Listed by: LIV SOTHEBY'S INTERNATIONAL REALTY - New
 $320,000Active2 beds 2 baths1,607 sq. ft.
$320,000Active2 beds 2 baths1,607 sq. ft.7755 E Quincy Avenue #T68, Denver, CO 80237
MLS# 5705019Listed by: PORCHLIGHT REAL ESTATE GROUP - New
 $410,000Active1 beds 1 baths942 sq. ft.
$410,000Active1 beds 1 baths942 sq. ft.925 N Lincoln Street #6J-S, Denver, CO 80203
MLS# 6078000Listed by: NAV REAL ESTATE - New
 $280,000Active0.19 Acres
$280,000Active0.19 Acres3145 W Ada Place, Denver, CO 80219
MLS# 9683635Listed by: ENGEL & VOLKERS DENVER - New
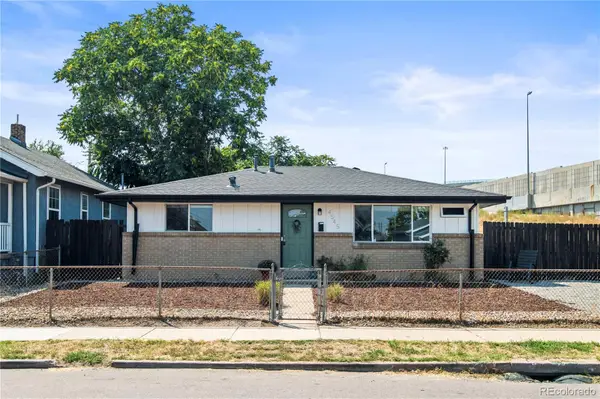 $472,900Active3 beds 2 baths943 sq. ft.
$472,900Active3 beds 2 baths943 sq. ft.4545 Lincoln Street, Denver, CO 80216
MLS# 9947105Listed by: COMPASS - DENVER - New
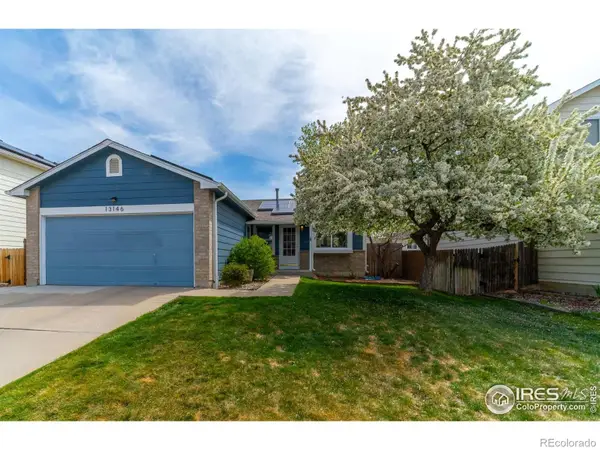 $549,500Active4 beds 2 baths1,784 sq. ft.
$549,500Active4 beds 2 baths1,784 sq. ft.13146 Raritan Court, Denver, CO 80234
MLS# IR1041394Listed by: TRAILRIDGE REALTY - Open Fri, 3 to 5pmNew
 $575,000Active2 beds 1 baths1,234 sq. ft.
$575,000Active2 beds 1 baths1,234 sq. ft.2692 S Quitman Street, Denver, CO 80219
MLS# 3892078Listed by: MILEHIMODERN - New
 $174,000Active1 beds 2 baths1,200 sq. ft.
$174,000Active1 beds 2 baths1,200 sq. ft.9625 E Center Avenue #10C, Denver, CO 80247
MLS# 4677310Listed by: LARK & KEY REAL ESTATE - New
 $425,000Active2 beds 1 baths816 sq. ft.
$425,000Active2 beds 1 baths816 sq. ft.1205 W 39th Avenue, Denver, CO 80211
MLS# 9272130Listed by: LPT REALTY
