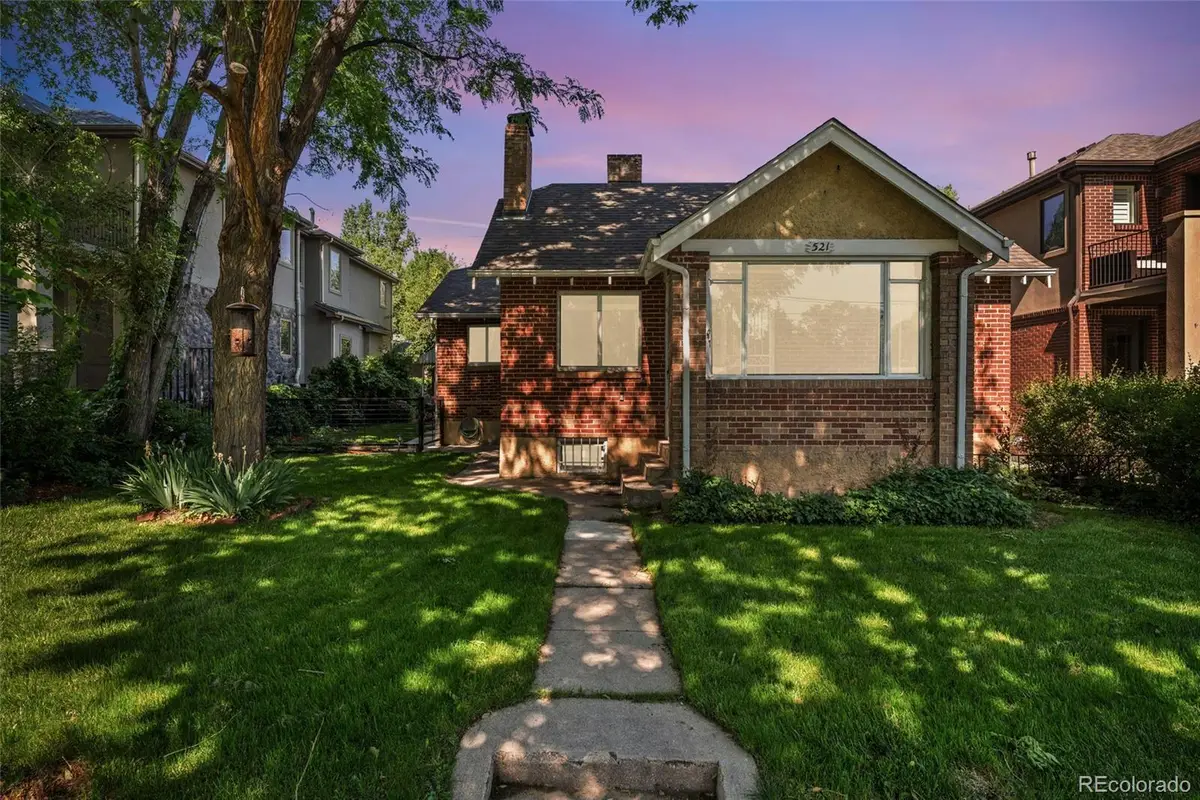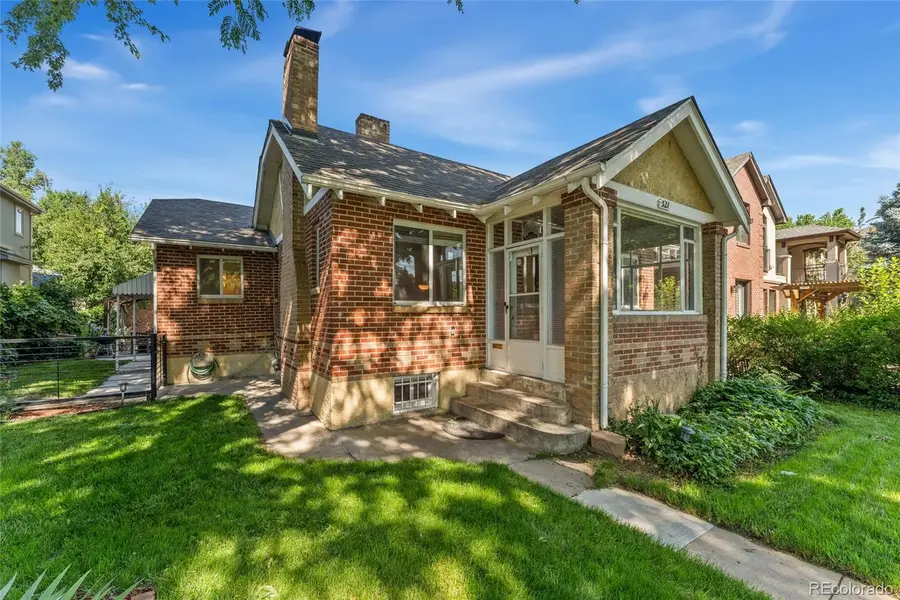521 Harrison Street, Denver, CO 80206
Local realty services provided by:Better Homes and Gardens Real Estate Kenney & Company



521 Harrison Street,Denver, CO 80206
$998,000
- 3 Beds
- 2 Baths
- 1,912 sq. ft.
- Single family
- Active
Upcoming open houses
- Sat, Aug 1601:00 pm - 03:00 pm
Listed by:michael turnermichael.turner@redfin.com,720-300-0889
Office:redfin corporation
MLS#:1507669
Source:ML
Price summary
- Price:$998,000
- Price per sq. ft.:$521.97
About this home
Located in the heart of the highly desirable Cherry Creek neighborhood, this beautifully updated 1939 home blends timeless charm with thoughtful modern upgrades. Set on an oversized 0.14-acre lot, the property offers exceptional walkability to local shops, restaurants, parks, and top-rated elementary and middle schools. The neighborhood is known for its low crime rate, friendly community feel, and unbeatable convenience—just 15 minutes to downtown Denver, 30 minutes to the airport, and close to several world-class hospitals.
Inside, the home features three bedrooms (one non-conforming) and two bathrooms, all enhanced with a warm, relaxed ambiance. The recently remodeled kitchen boasts sleek quartz countertops, a new range and dishwasher, and an undermount single bowl sink. Refinished hardwood floors (May 2025) run throughout much of the home, complementing the modernized bathrooms and open living spaces. Major system upgrades include a new furnace and central air system installed in 2024 and controlled by a Nest thermostat, updated internal plumbing (2017), new electrical panel and most house wiring (2018), and a replaced outgoing sewage line to the alley (2022). The front and back yards are equipped with sprinkler systems installed in 2022 and controlled by the B-hyve app, making outdoor maintenance a breeze.
The spacious backyard offers a perfect setting for entertaining, gardening, pets, or simply relaxing. The property is zoned G-RH-3, opening the door to exciting development possibilities such as an Accessory Dwelling Unit (ADU) or other projects. Whether you're looking for a forever home or a smart investment in one of Denver’s most sought-after neighborhoods, this Cherry Creek gem offers the perfect balance of comfort, style, and opportunity. Don’t miss your chance to own a piece of this vibrant community—schedule your showing today!
Contact an agent
Home facts
- Year built:1939
- Listing Id #:1507669
Rooms and interior
- Bedrooms:3
- Total bathrooms:2
- Full bathrooms:2
- Living area:1,912 sq. ft.
Heating and cooling
- Cooling:Central Air
- Heating:Forced Air, Natural Gas
Structure and exterior
- Roof:Composition
- Year built:1939
- Building area:1,912 sq. ft.
- Lot area:0.14 Acres
Schools
- High school:George Washington
- Middle school:Hill
- Elementary school:Steck
Utilities
- Water:Public
- Sewer:Public Sewer
Finances and disclosures
- Price:$998,000
- Price per sq. ft.:$521.97
- Tax amount:$6,133 (2024)
New listings near 521 Harrison Street
- Coming Soon
 $215,000Coming Soon2 beds 1 baths
$215,000Coming Soon2 beds 1 baths710 S Clinton Street #11A, Denver, CO 80247
MLS# 5818113Listed by: KENTWOOD REAL ESTATE CITY PROPERTIES - New
 $425,000Active1 beds 1 baths801 sq. ft.
$425,000Active1 beds 1 baths801 sq. ft.3034 N High Street, Denver, CO 80205
MLS# 5424516Listed by: REDFIN CORPORATION - New
 $315,000Active2 beds 2 baths1,316 sq. ft.
$315,000Active2 beds 2 baths1,316 sq. ft.3855 S Monaco Street #173, Denver, CO 80237
MLS# 6864142Listed by: BARON ENTERPRISES INC - Open Sat, 11am to 1pmNew
 $350,000Active3 beds 3 baths1,888 sq. ft.
$350,000Active3 beds 3 baths1,888 sq. ft.1200 S Monaco St Parkway #24, Denver, CO 80224
MLS# 1754871Listed by: COLDWELL BANKER GLOBAL LUXURY DENVER - New
 $875,000Active6 beds 2 baths1,875 sq. ft.
$875,000Active6 beds 2 baths1,875 sq. ft.946 S Leyden Street, Denver, CO 80224
MLS# 4193233Listed by: YOUR CASTLE REAL ESTATE INC - Open Fri, 4 to 6pmNew
 $920,000Active2 beds 2 baths2,095 sq. ft.
$920,000Active2 beds 2 baths2,095 sq. ft.2090 Bellaire Street, Denver, CO 80207
MLS# 5230796Listed by: KENTWOOD REAL ESTATE CITY PROPERTIES - New
 $4,350,000Active6 beds 6 baths6,038 sq. ft.
$4,350,000Active6 beds 6 baths6,038 sq. ft.1280 S Gaylord Street, Denver, CO 80210
MLS# 7501242Listed by: VINTAGE HOMES OF DENVER, INC. - New
 $415,000Active2 beds 1 baths745 sq. ft.
$415,000Active2 beds 1 baths745 sq. ft.1760 Wabash Street, Denver, CO 80220
MLS# 8611239Listed by: DVX PROPERTIES LLC - Coming Soon
 $890,000Coming Soon4 beds 4 baths
$890,000Coming Soon4 beds 4 baths4020 Fenton Court, Denver, CO 80212
MLS# 9189229Listed by: TRAILHEAD RESIDENTIAL GROUP - Open Fri, 4 to 6pmNew
 $3,695,000Active6 beds 8 baths6,306 sq. ft.
$3,695,000Active6 beds 8 baths6,306 sq. ft.1018 S Vine Street, Denver, CO 80209
MLS# 1595817Listed by: LIV SOTHEBY'S INTERNATIONAL REALTY

