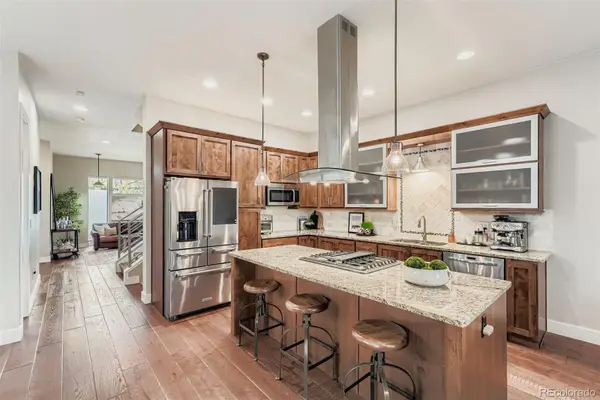525 S Ogden Street, Denver, CO 80209
Local realty services provided by:Better Homes and Gardens Real Estate Kenney & Company
Listed by: jennifer apel, jill samuelsjenny@nostalgichomes.com,303-570-9690
Office: compass - denver
MLS#:4230242
Source:ML
Price summary
- Price:$649,900
- Price per sq. ft.:$468.23
About this home
Your new home awaits in this lovingly maintained Craftsman half-duplex nestled in one of Denver’s most desirable neighborhoods! Built in 1923 and offering 1,388 square feet of living space, this home provides a comfortable and functional layout with plenty of room to enjoy. The quaint covered front porch is an inviting spot to sip morning coffee and meet neighbors passing by on the tree-lined street. Inside, you’ll find gleaming original hardwood floors running throughout the main living areas, along with recessed lighting that gives the space a clean and modern feel. The decorative brick fireplace and oversized window anchor the living room and fill the space with sunlight. The dining room provides a dedicated space for meals and gatherings flanked by a large window, stunning wood trim, and built-ins. Right off the dining room are two nicely sized bedrooms that can easily flex to serve
a variety of needs—a home office, hobby room, or guest bedroom. A full bathroom with a clawfoot tub serves the home, designed with convenience in mind and easily accessible from both bedrooms and main living spaces. The kitchen is equipped with modern appliances and offers everything needed for everyday cooking. Head downstairs to the partially finished basement, where you’ll find a storage room, a bonus finished space with built-in shelving, and a laundry area. Modern updates include central air conditioning, which keeps the home comfortable year-round. Outside, you’ll enjoy the fenced backyard and sunny brick patio—perfect for relaxing outdoors or entertaining with friends and family while the sunsets on your new mountain views. Plus, the detached one-car garage adds convenience, security, and bonus storage. With its solid layout, private outdoor space, and excellent location, this home is a fabulous opportunity to capture Denver living at its best!
Contact an agent
Home facts
- Year built:1923
- Listing ID #:4230242
Rooms and interior
- Bedrooms:2
- Total bathrooms:1
- Full bathrooms:1
- Living area:1,388 sq. ft.
Heating and cooling
- Cooling:Central Air
- Heating:Forced Air
Structure and exterior
- Roof:Composition
- Year built:1923
- Building area:1,388 sq. ft.
- Lot area:0.08 Acres
Schools
- High school:South
- Middle school:Merrill
- Elementary school:Steele
Utilities
- Water:Public
- Sewer:Public Sewer
Finances and disclosures
- Price:$649,900
- Price per sq. ft.:$468.23
- Tax amount:$3,313 (2024)
New listings near 525 S Ogden Street
- New
 $465,000Active3 beds 3 baths1,858 sq. ft.
$465,000Active3 beds 3 baths1,858 sq. ft.5290 Argonne Street, Denver, CO 80249
MLS# 2339225Listed by: KELLER WILLIAMS DTC - New
 $425,000Active1 beds 2 baths838 sq. ft.
$425,000Active1 beds 2 baths838 sq. ft.2960 Inca Street #208, Denver, CO 80202
MLS# 2971506Listed by: ICONIQUE REAL ESTATE, LLC - Coming Soon
 $1,199,000Coming Soon4 beds 4 baths
$1,199,000Coming Soon4 beds 4 baths3088 W 27th Avenue, Denver, CO 80211
MLS# 3221375Listed by: THRIVE REAL ESTATE GROUP - New
 $499,000Active2 beds 2 baths1,332 sq. ft.
$499,000Active2 beds 2 baths1,332 sq. ft.10926 W Texas Avenue, Denver, CO 80232
MLS# 3834634Listed by: KELLER WILLIAMS ADVANTAGE REALTY LLC - New
 $189,000Active-- beds 1 baths401 sq. ft.
$189,000Active-- beds 1 baths401 sq. ft.1376 N Pearl Street #312, Denver, CO 80203
MLS# 4384532Listed by: THRIVE REAL ESTATE GROUP - New
 $465,000Active3 beds 3 baths1,639 sq. ft.
$465,000Active3 beds 3 baths1,639 sq. ft.7505 W Yale Avenue #2703, Denver, CO 80227
MLS# 7796495Listed by: EXP REALTY, LLC - New
 $330,000Active2 beds 2 baths1,150 sq. ft.
$330,000Active2 beds 2 baths1,150 sq. ft.8500 E Jefferson Avenue #B, Denver, CO 80237
MLS# 8627314Listed by: ALTEA REAL ESTATE - New
 $415,000Active1 beds 1 baths736 sq. ft.
$415,000Active1 beds 1 baths736 sq. ft.664 Meade Street, Denver, CO 80204
MLS# 1563930Listed by: COMPASS - DENVER - New
 $450,000Active3 beds 2 baths1,907 sq. ft.
$450,000Active3 beds 2 baths1,907 sq. ft.5081 Lincoln Street, Denver, CO 80216
MLS# 2144967Listed by: WISDOM REAL ESTATE - New
 $649,900Active3 beds 2 baths1,757 sq. ft.
$649,900Active3 beds 2 baths1,757 sq. ft.925 N Lincoln Street #9D, Denver, CO 80203
MLS# 2182008Listed by: KELLER WILLIAMS REALTY DOWNTOWN LLC
