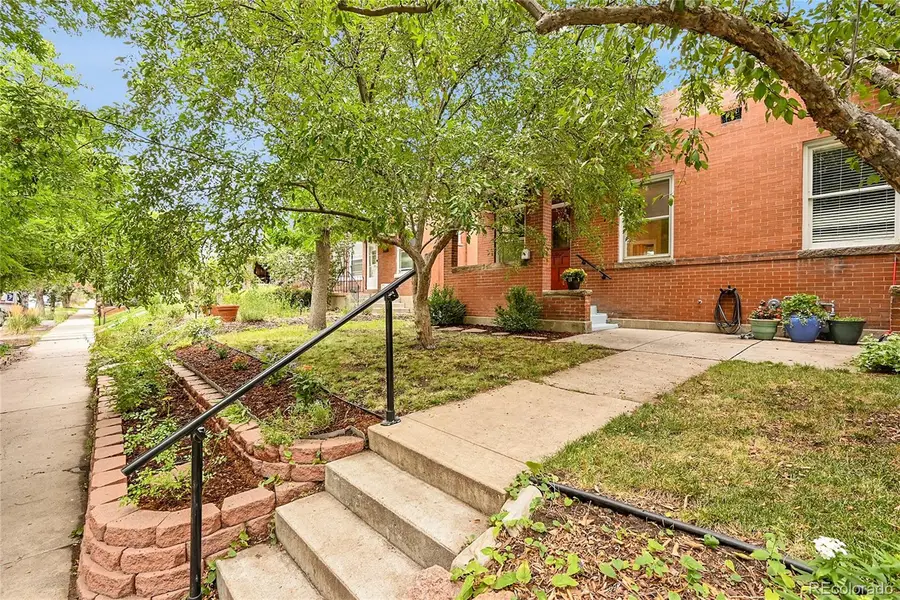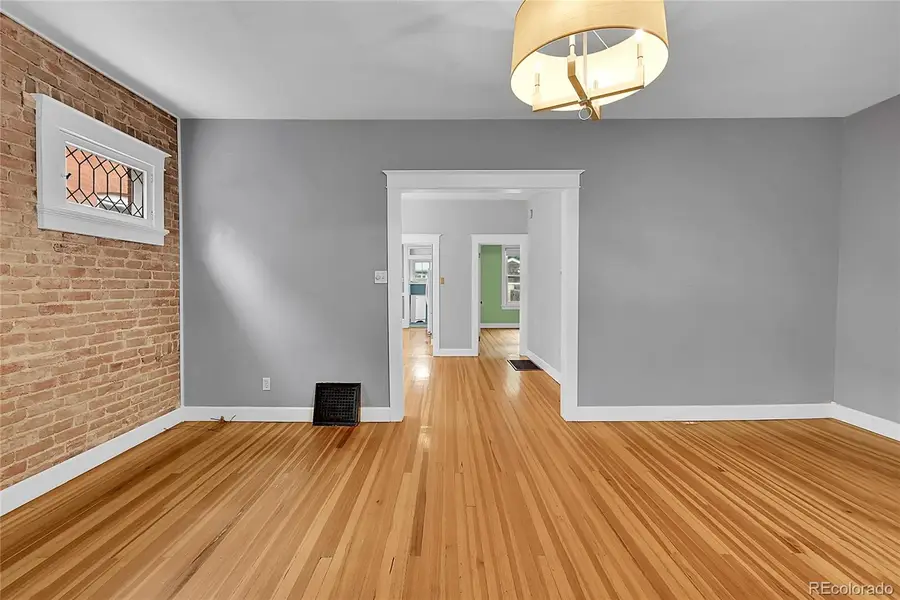528 N Marion Street, Denver, CO 80218
Local realty services provided by:Better Homes and Gardens Real Estate Kenney & Company



528 N Marion Street,Denver, CO 80218
$565,000
- 2 Beds
- 2 Baths
- 1,224 sq. ft.
- Townhouse
- Active
Listed by:mark huntermarkhunterhomes@gmail.com,303-752-0007
Office:brokers guild homes
MLS#:3355537
Source:ML
Price summary
- Price:$565,000
- Price per sq. ft.:$461.6
About this home
Welcome to this beautifully renovated duplex townhouse in Denver’s coveted Country Club neighborhood. This two-bedroom, two-bathroom home offers the perfect blend of historic charm and modern updates, all on a quiet, tree-lined block with no HOA. Inside, you’ll find gleaming hardwood floors and a light-filled, thoughtfully updated layout. The living and dining areas provide a warm and inviting space to relax or entertain, while the renovated kitchen features stylish finishes and practical functionality. Both bathrooms have been tastefully updated with a clean, timeless aesthetic. Step outside and enjoy your private, fenced backyard—perfect for morning coffee, evening gatherings, or soaking up the Colorado sunshine. One of the standout features of this property is the detached two-car garage, a rare and valuable amenity in this neighborhood. Say goodbye to fighting for street parking and enjoy the convenience and security of your own space. The location is truly unbeatable. Enjoy super easy access to the Cherry Creek Shopping District, with its upscale boutiques, galleries, and dining. You're also just minutes from all the fantastic restaurants and shops along 6th Avenue, a quick drive to downtown, and mere blocks from both Cheesman Park and Washington Park—two of Denver’s most beloved outdoor spaces. Public transportation is nearby, making it easy to explore the city without a car. With no HOA, an incredible central location, and a move-in-ready interior, this Country Club gem offers a rare opportunity to own in one of Denver’s most prestigious and walkable neighborhoods. Don’t miss it!
Contact an agent
Home facts
- Year built:1910
- Listing Id #:3355537
Rooms and interior
- Bedrooms:2
- Total bathrooms:2
- Living area:1,224 sq. ft.
Heating and cooling
- Cooling:Central Air
- Heating:Forced Air
Structure and exterior
- Roof:Membrane
- Year built:1910
- Building area:1,224 sq. ft.
- Lot area:0.07 Acres
Schools
- High school:East
- Middle school:Morey
- Elementary school:Dora Moore
Utilities
- Water:Public
- Sewer:Public Sewer
Finances and disclosures
- Price:$565,000
- Price per sq. ft.:$461.6
- Tax amount:$3,395 (2024)
New listings near 528 N Marion Street
- Coming Soon
 $215,000Coming Soon2 beds 1 baths
$215,000Coming Soon2 beds 1 baths710 S Clinton Street #11A, Denver, CO 80247
MLS# 5818113Listed by: KENTWOOD REAL ESTATE CITY PROPERTIES - New
 $425,000Active1 beds 1 baths801 sq. ft.
$425,000Active1 beds 1 baths801 sq. ft.3034 N High Street, Denver, CO 80205
MLS# 5424516Listed by: REDFIN CORPORATION - New
 $315,000Active2 beds 2 baths1,316 sq. ft.
$315,000Active2 beds 2 baths1,316 sq. ft.3855 S Monaco Street #173, Denver, CO 80237
MLS# 6864142Listed by: BARON ENTERPRISES INC - Open Sat, 11am to 1pmNew
 $350,000Active3 beds 3 baths1,888 sq. ft.
$350,000Active3 beds 3 baths1,888 sq. ft.1200 S Monaco St Parkway #24, Denver, CO 80224
MLS# 1754871Listed by: COLDWELL BANKER GLOBAL LUXURY DENVER - New
 $875,000Active6 beds 2 baths1,875 sq. ft.
$875,000Active6 beds 2 baths1,875 sq. ft.946 S Leyden Street, Denver, CO 80224
MLS# 4193233Listed by: YOUR CASTLE REAL ESTATE INC - Open Fri, 4 to 6pmNew
 $920,000Active2 beds 2 baths2,095 sq. ft.
$920,000Active2 beds 2 baths2,095 sq. ft.2090 Bellaire Street, Denver, CO 80207
MLS# 5230796Listed by: KENTWOOD REAL ESTATE CITY PROPERTIES - New
 $4,350,000Active6 beds 6 baths6,038 sq. ft.
$4,350,000Active6 beds 6 baths6,038 sq. ft.1280 S Gaylord Street, Denver, CO 80210
MLS# 7501242Listed by: VINTAGE HOMES OF DENVER, INC. - New
 $415,000Active2 beds 1 baths745 sq. ft.
$415,000Active2 beds 1 baths745 sq. ft.1760 Wabash Street, Denver, CO 80220
MLS# 8611239Listed by: DVX PROPERTIES LLC - Coming Soon
 $890,000Coming Soon4 beds 4 baths
$890,000Coming Soon4 beds 4 baths4020 Fenton Court, Denver, CO 80212
MLS# 9189229Listed by: TRAILHEAD RESIDENTIAL GROUP - Open Fri, 4 to 6pmNew
 $3,695,000Active6 beds 8 baths6,306 sq. ft.
$3,695,000Active6 beds 8 baths6,306 sq. ft.1018 S Vine Street, Denver, CO 80209
MLS# 1595817Listed by: LIV SOTHEBY'S INTERNATIONAL REALTY

