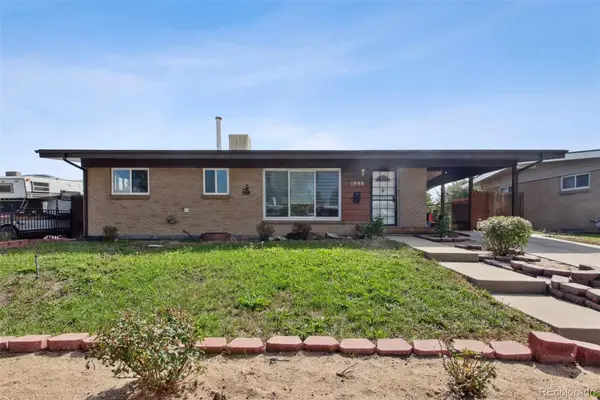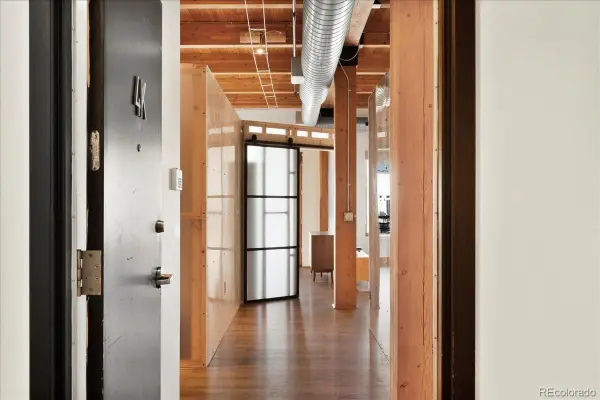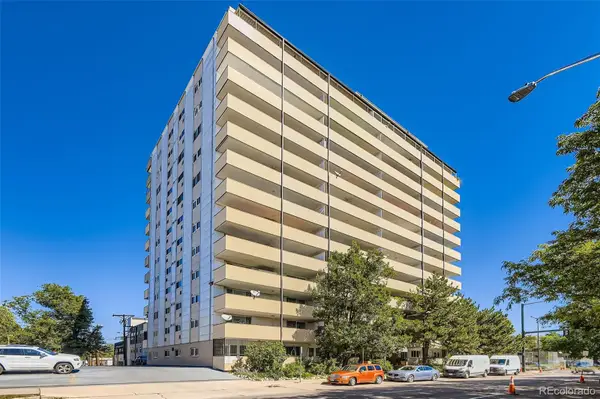5300 E Cherry Creek South Drive #114, Denver, CO 80246
Local realty services provided by:Better Homes and Gardens Real Estate Kenney & Company
Listed by:zachary brownzaclbrown@aol.com,303-619-4803
Office:zac brown real estate llc.
MLS#:3816674
Source:ML
Price summary
- Price:$239,900
- Price per sq. ft.:$250.68
- Monthly HOA dues:$511
About this home
Location Location Location! Located in the heart of cherry creek! Close to shopping, schools, entertainment, cherry creek bike trail, and access to I-25. Also, best location in the complex in the back in building 1, ground floor unit, private and quiet but still close to pool, club house and fitness center. No gym fees for you!! The unit features new carpet, all appliances included, wood burning fireplace and it has washer and dryer hookups! Low utility bills also as Heat, Water and Trash are all included in HOA. This property is great for first time home buyers, downsizing or investment. Worried about interest rates don't! This property qualifies for 2-1 buydown reducing the buyers' interest rate and payment the first 2 years. Buyer is not obligated to uses Team Gavin of Cross-Country Mortgage to have offer accepted however must use team Gavin to qualify for credit. Don't let rates stop you from buying!
Contact an agent
Home facts
- Year built:1973
- Listing ID #:3816674
Rooms and interior
- Bedrooms:2
- Total bathrooms:1
- Full bathrooms:1
- Living area:957 sq. ft.
Heating and cooling
- Cooling:Central Air
- Heating:Hot Water
Structure and exterior
- Roof:Composition
- Year built:1973
- Building area:957 sq. ft.
Schools
- High school:Thomas Jefferson
- Middle school:Hill
- Elementary school:McMeen
Utilities
- Sewer:Public Sewer
Finances and disclosures
- Price:$239,900
- Price per sq. ft.:$250.68
- Tax amount:$1,158 (2024)
New listings near 5300 E Cherry Creek South Drive #114
 $490,000Active3 beds 2 baths2,110 sq. ft.
$490,000Active3 beds 2 baths2,110 sq. ft.1998 S Zenobia Street, Denver, CO 80219
MLS# 2962405Listed by: KELLER WILLIAMS TRILOGY- New
 $750,000Active3 beds 2 baths1,593 sq. ft.
$750,000Active3 beds 2 baths1,593 sq. ft.2955 Inca Street #4K, Denver, CO 80202
MLS# 2244376Listed by: REDFIN CORPORATION - New
 $1,550,000Active4 beds 4 baths3,425 sq. ft.
$1,550,000Active4 beds 4 baths3,425 sq. ft.220 Adams Street, Denver, CO 80206
MLS# 4254519Listed by: KENTWOOD REAL ESTATE DTC, LLC - New
 $149,000Active1 beds 1 baths304 sq. ft.
$149,000Active1 beds 1 baths304 sq. ft.1029 E 8th Avenue #103, Denver, CO 80218
MLS# 4450503Listed by: ORCHARD BROKERAGE LLC - New
 $900,000Active2 beds 2 baths2,572 sq. ft.
$900,000Active2 beds 2 baths2,572 sq. ft.475 W 12th Avenue #11A, Denver, CO 80204
MLS# 4531962Listed by: CITY LIGHTS DENVER - New
 $700,000Active3 beds 3 baths2,585 sq. ft.
$700,000Active3 beds 3 baths2,585 sq. ft.2943 S Verbena Way, Denver, CO 80231
MLS# 8430633Listed by: JDI INVESTMENTS - Coming Soon
 $685,000Coming Soon4 beds 3 baths
$685,000Coming Soon4 beds 3 baths3299 W Dakota Avenue, Denver, CO 80219
MLS# 2301549Listed by: GALA REALTY GROUP, LLC - Open Sun, 12 to 2pmNew
 $549,900Active5 beds 2 baths1,976 sq. ft.
$549,900Active5 beds 2 baths1,976 sq. ft.5026 E 35th Avenue, Denver, CO 80207
MLS# 2724631Listed by: LOKATION REAL ESTATE - Open Sun, 12 to 3pmNew
 $800,000Active3 beds 4 baths1,664 sq. ft.
$800,000Active3 beds 4 baths1,664 sq. ft.2227 Eliot Street, Denver, CO 80211
MLS# 3863411Listed by: MADISON & COMPANY PROPERTIES - New
 $925,000Active4 beds 2 baths2,088 sq. ft.
$925,000Active4 beds 2 baths2,088 sq. ft.1325 Dahlia Street, Denver, CO 80220
MLS# 5113114Listed by: KENTWOOD REAL ESTATE CITY PROPERTIES
