5300 E Cherry Creek South Drive #324, Denver, CO 80246
Local realty services provided by:Better Homes and Gardens Real Estate Kenney & Company
Listed by:lyndi martoiaLyndi@8z.com,303-763-0869
Office:8z real estate
MLS#:7557192
Source:ML
Price summary
- Price:$255,000
- Price per sq. ft.:$253.48
- Monthly HOA dues:$511
About this home
SELLER WILL PAY 6 MONTHS OF HOA FEES WITH A FULL PRICE OFFER! Come fall in love with this charming condo in the heart of Cherry Creek Village! Enjoy comfort, convenience, and versatility in this TOP-FLOOR condo, thoughtfully designed with a functional layout that works beautifully for house hacking, roommates, or long-term guests - EACH BEDROOM FEATURES ITS OWN FULL BATHROOM, offering optimal privacy. Bright and cheerful interior offers a comfy living space with seamless flow into a quaint dining area. The kitchen is ready for your culinary adventures, featuring BRAND-NEW STAINLESS APPLIANCES, rich wood cabinetry, and generous counter space for meal prep or midnight snacks. The spacious primary bedroom is a true retreat, complete with its own balcony access, a WALK-IN CLOSET, and an ensuite bath with a soothing shower and tub combo, ideal for unwinding after a long day. Pride of ownership shines throughout, with a NEW AC system, NEWER CARPET, and tasteful updates that make the space feel fresh and move-in ready. The OPEN-CONCEPT living area flows seamlessly to a PRIVATE BALCONY - perfect for morning coffee or evening relaxation. Whether you're sipping your favorite drink on the balcony or enjoying the nearby parks, shops, and restaurants, this location offers convenience and charm in equal measure. With easy access to freeways and all the essentials just minutes away, this adorable condo is ready to be your next happy place. Don’t miss out! Make it yours today!
**HUGE BONUS**This property qualifies for Sunflower Bank's Community Reinvestment Act (CRA) program which offers 1.75% of loan amount (up to $7,000) lender credit towards Closing Costs, Pre-paids or Buy-down. This program is approved for 2nd homes and investment property financing. Call Nelson Howe at Sunflower Bank - (303)949-8869. nelson.howe@sunflowerbank.com
Contact an agent
Home facts
- Year built:1973
- Listing ID #:7557192
Rooms and interior
- Bedrooms:2
- Total bathrooms:2
- Full bathrooms:2
- Living area:1,006 sq. ft.
Heating and cooling
- Cooling:Central Air
- Heating:Forced Air
Structure and exterior
- Roof:Composition
- Year built:1973
- Building area:1,006 sq. ft.
Schools
- High school:Thomas Jefferson
- Middle school:Hill
- Elementary school:McMeen
Utilities
- Water:Public
- Sewer:Public Sewer
Finances and disclosures
- Price:$255,000
- Price per sq. ft.:$253.48
- Tax amount:$1,295 (2024)
New listings near 5300 E Cherry Creek South Drive #324
- Open Sat, 12 to 2pmNew
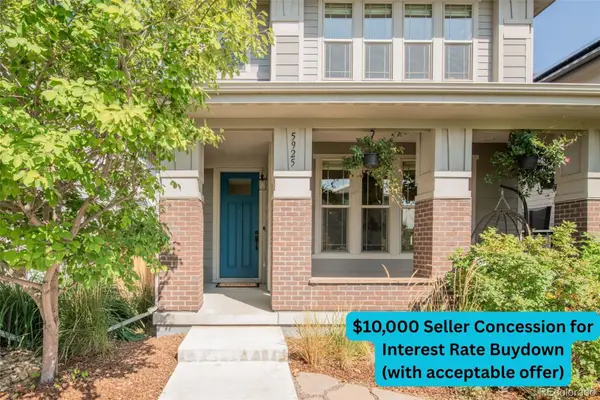 $835,000Active4 beds 4 baths3,277 sq. ft.
$835,000Active4 beds 4 baths3,277 sq. ft.5925 Alton Street, Denver, CO 80238
MLS# 5820483Listed by: MILEHIMODERN - New
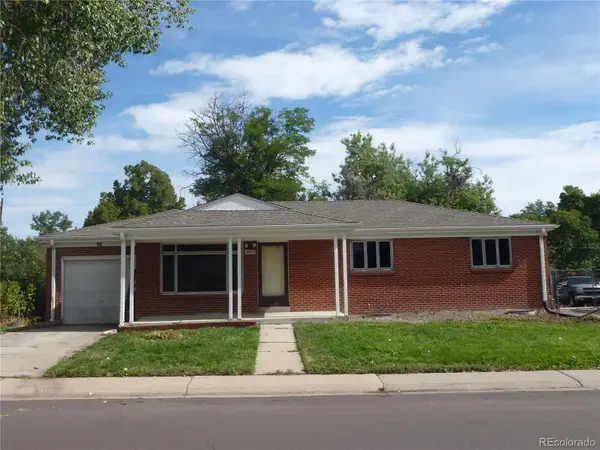 $549,000Active5 beds 3 baths2,376 sq. ft.
$549,000Active5 beds 3 baths2,376 sq. ft.4749 S Irving Street, Englewood, CO 80110
MLS# 6001746Listed by: MB OWENS AND CO - New
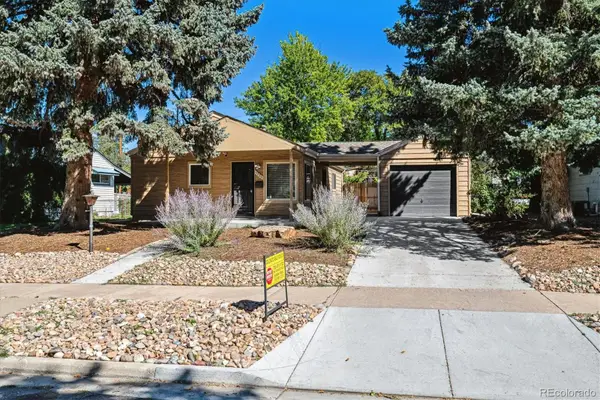 $479,900Active3 beds 2 baths1,364 sq. ft.
$479,900Active3 beds 2 baths1,364 sq. ft.3226 S Holly Street, Denver, CO 80222
MLS# 8734981Listed by: MB DENVER COLORADO REALTY SOURCE - New
 $550,000Active5 beds 3 baths2,467 sq. ft.
$550,000Active5 beds 3 baths2,467 sq. ft.1410 Uinta Street, Denver, CO 80220
MLS# 2621020Listed by: CANNON COLLECTIVE LLC - New
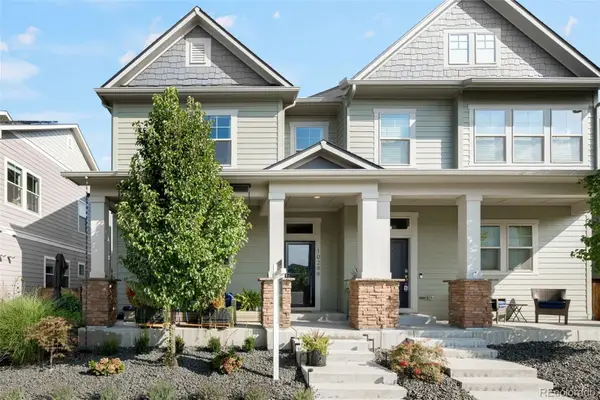 $700,000Active3 beds 4 baths2,391 sq. ft.
$700,000Active3 beds 4 baths2,391 sq. ft.10299 E 57th Avenue, Denver, CO 80238
MLS# 7304023Listed by: COLDWELL BANKER GLOBAL LUXURY DENVER - New
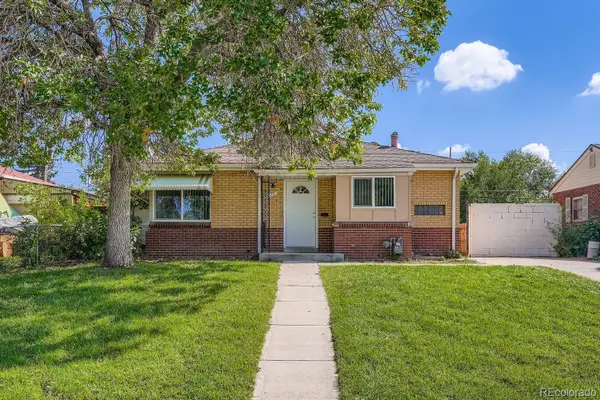 $550,000Active4 beds 2 baths2,006 sq. ft.
$550,000Active4 beds 2 baths2,006 sq. ft.3670 Magnolia Street, Denver, CO 80207
MLS# 4830863Listed by: COMPASS - DENVER - Coming Soon
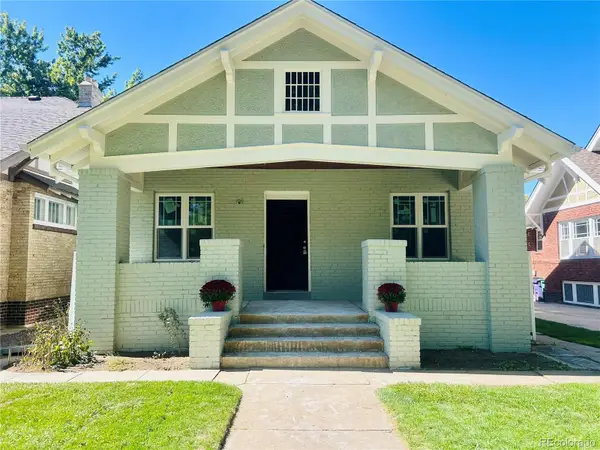 $1,649,000Coming Soon5 beds 3 baths
$1,649,000Coming Soon5 beds 3 baths625 Cook Street, Denver, CO 80206
MLS# 7132645Listed by: KHS REAL ESTATE - New
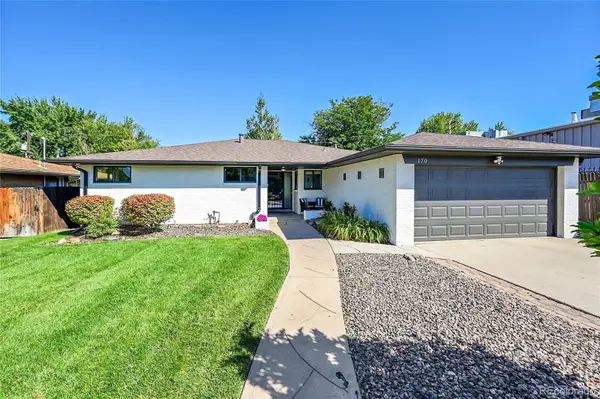 $875,000Active3 beds 3 baths2,115 sq. ft.
$875,000Active3 beds 3 baths2,115 sq. ft.170 S Holly Street, Denver, CO 80246
MLS# 8461911Listed by: GRANT REAL ESTATE COMPANY - Open Sun, 12am to 2pmNew
 $549,000Active3 beds 4 baths2,713 sq. ft.
$549,000Active3 beds 4 baths2,713 sq. ft.1669 S Rosemary Street, Denver, CO 80231
MLS# 1619243Listed by: EXP REALTY, LLC - New
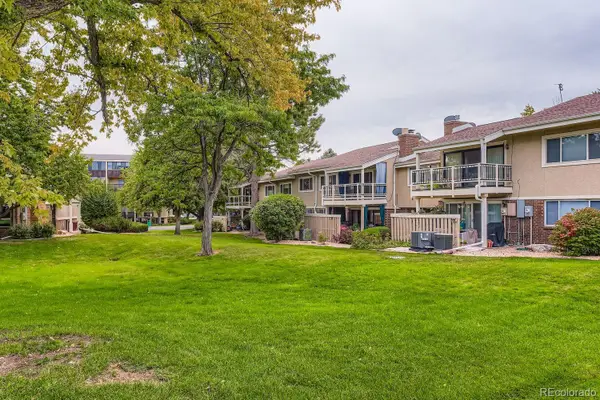 $379,000Active2 beds 2 baths1,545 sq. ft.
$379,000Active2 beds 2 baths1,545 sq. ft.7005 E Girard Avenue #A, Denver, CO 80224
MLS# 7464056Listed by: PEAK REAL ESTATE
