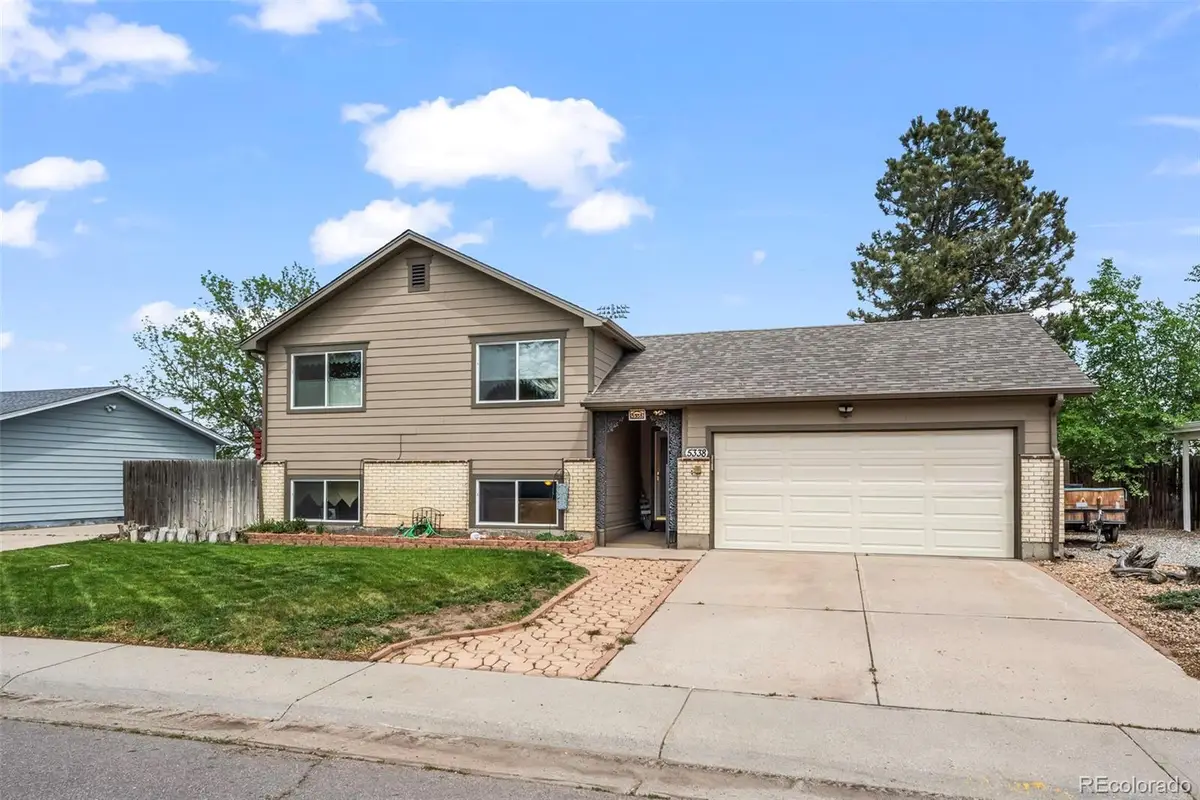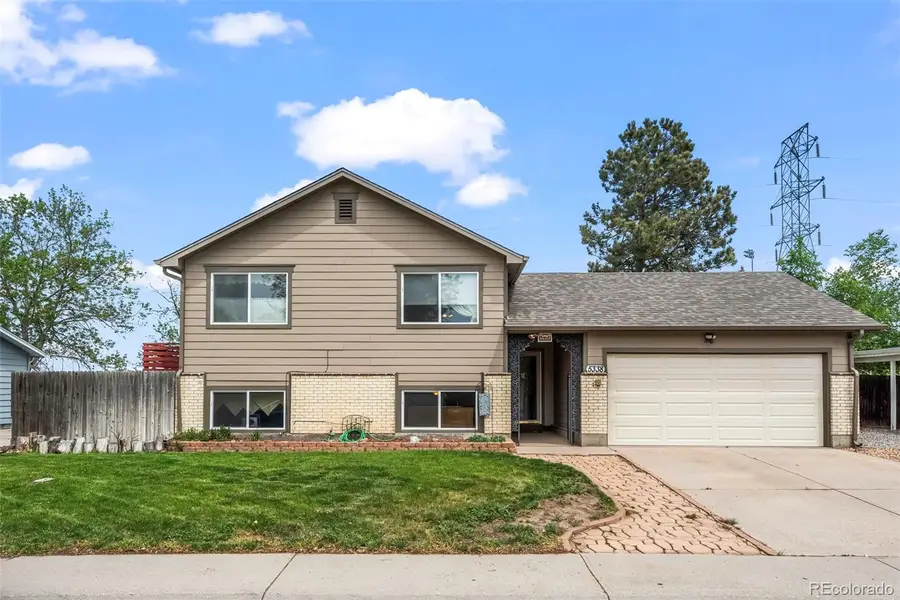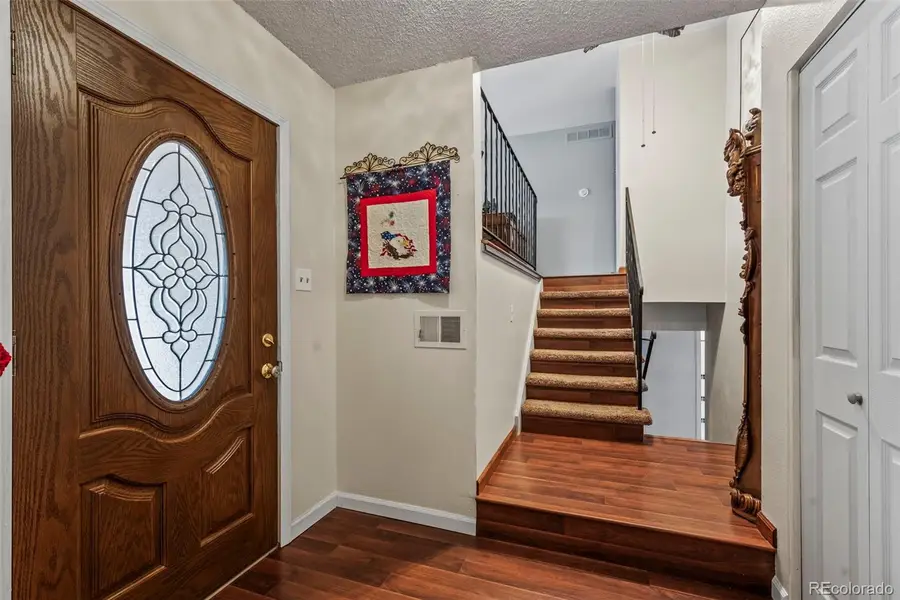5338 Granby Street, Denver, CO 80239
Local realty services provided by:Better Homes and Gardens Real Estate Kenney & Company



5338 Granby Street,Denver, CO 80239
$465,000
- 4 Beds
- 2 Baths
- 1,947 sq. ft.
- Single family
- Pending
Listed by:team lasseninfo@teamlassen.com,303-668-7007
Office:mb team lassen
MLS#:7166880
Source:ML
Price summary
- Price:$465,000
- Price per sq. ft.:$238.83
About this home
Overlooking a huge park complex, this bi-level home offers an expansive layout, generous living spaces, and a great backyard perfect for relaxing or entertaining. This home is near Montbello Recreation Center, open space, trails, shopping, and dining- offering convenience at every corner. Additional highlights includes newer windows and high quality siding.
Inside, the upper-level features a bright family room, and an eat-in kitchen with granite countertops and access to the low maintenance backyard. Two generous-sized bedrooms are located on the upper level, along with an upgraded full bathroom featuring marble counters and a shower/tub combo.
The lower level includes two additional bedrooms, a recreational room, a 3/4 bathroom, and a laundry/utility room.
The landscaped backyard features a patio, flower beds, a storage shed, grassed area, and is fully fenced for privacy.
Near Pena and I-70 makes commuting to DIA, Denver, and Boulder easy. With multiple living areas, ample storage, and low-maintenance outdoor space, this home is ready to fit a variety of needs. Don’t miss the amazing opportunity to own this bi-level in the perfect location!
Contact an agent
Home facts
- Year built:1973
- Listing Id #:7166880
Rooms and interior
- Bedrooms:4
- Total bathrooms:2
- Full bathrooms:1
- Living area:1,947 sq. ft.
Heating and cooling
- Cooling:Central Air
- Heating:Forced Air
Structure and exterior
- Roof:Composition
- Year built:1973
- Building area:1,947 sq. ft.
- Lot area:0.16 Acres
Schools
- High school:DSST: Green Valley Ranch
- Middle school:KIPP Montbello College Prep
- Elementary school:DCIS at Fairmont
Utilities
- Water:Public
- Sewer:Public Sewer
Finances and disclosures
- Price:$465,000
- Price per sq. ft.:$238.83
- Tax amount:$2,252 (2024)
New listings near 5338 Granby Street
- Coming Soon
 $215,000Coming Soon2 beds 1 baths
$215,000Coming Soon2 beds 1 baths710 S Clinton Street #11A, Denver, CO 80247
MLS# 5818113Listed by: KENTWOOD REAL ESTATE CITY PROPERTIES - New
 $425,000Active1 beds 1 baths801 sq. ft.
$425,000Active1 beds 1 baths801 sq. ft.3034 N High Street, Denver, CO 80205
MLS# 5424516Listed by: REDFIN CORPORATION - New
 $315,000Active2 beds 2 baths1,316 sq. ft.
$315,000Active2 beds 2 baths1,316 sq. ft.3855 S Monaco Street #173, Denver, CO 80237
MLS# 6864142Listed by: BARON ENTERPRISES INC - Open Sat, 11am to 1pmNew
 $350,000Active3 beds 3 baths1,888 sq. ft.
$350,000Active3 beds 3 baths1,888 sq. ft.1200 S Monaco St Parkway #24, Denver, CO 80224
MLS# 1754871Listed by: COLDWELL BANKER GLOBAL LUXURY DENVER - New
 $875,000Active6 beds 2 baths1,875 sq. ft.
$875,000Active6 beds 2 baths1,875 sq. ft.946 S Leyden Street, Denver, CO 80224
MLS# 4193233Listed by: YOUR CASTLE REAL ESTATE INC - Open Fri, 4 to 6pmNew
 $920,000Active2 beds 2 baths2,095 sq. ft.
$920,000Active2 beds 2 baths2,095 sq. ft.2090 Bellaire Street, Denver, CO 80207
MLS# 5230796Listed by: KENTWOOD REAL ESTATE CITY PROPERTIES - New
 $4,350,000Active6 beds 6 baths6,038 sq. ft.
$4,350,000Active6 beds 6 baths6,038 sq. ft.1280 S Gaylord Street, Denver, CO 80210
MLS# 7501242Listed by: VINTAGE HOMES OF DENVER, INC. - New
 $415,000Active2 beds 1 baths745 sq. ft.
$415,000Active2 beds 1 baths745 sq. ft.1760 Wabash Street, Denver, CO 80220
MLS# 8611239Listed by: DVX PROPERTIES LLC - Coming Soon
 $890,000Coming Soon4 beds 4 baths
$890,000Coming Soon4 beds 4 baths4020 Fenton Court, Denver, CO 80212
MLS# 9189229Listed by: TRAILHEAD RESIDENTIAL GROUP - Open Fri, 4 to 6pmNew
 $3,695,000Active6 beds 8 baths6,306 sq. ft.
$3,695,000Active6 beds 8 baths6,306 sq. ft.1018 S Vine Street, Denver, CO 80209
MLS# 1595817Listed by: LIV SOTHEBY'S INTERNATIONAL REALTY

