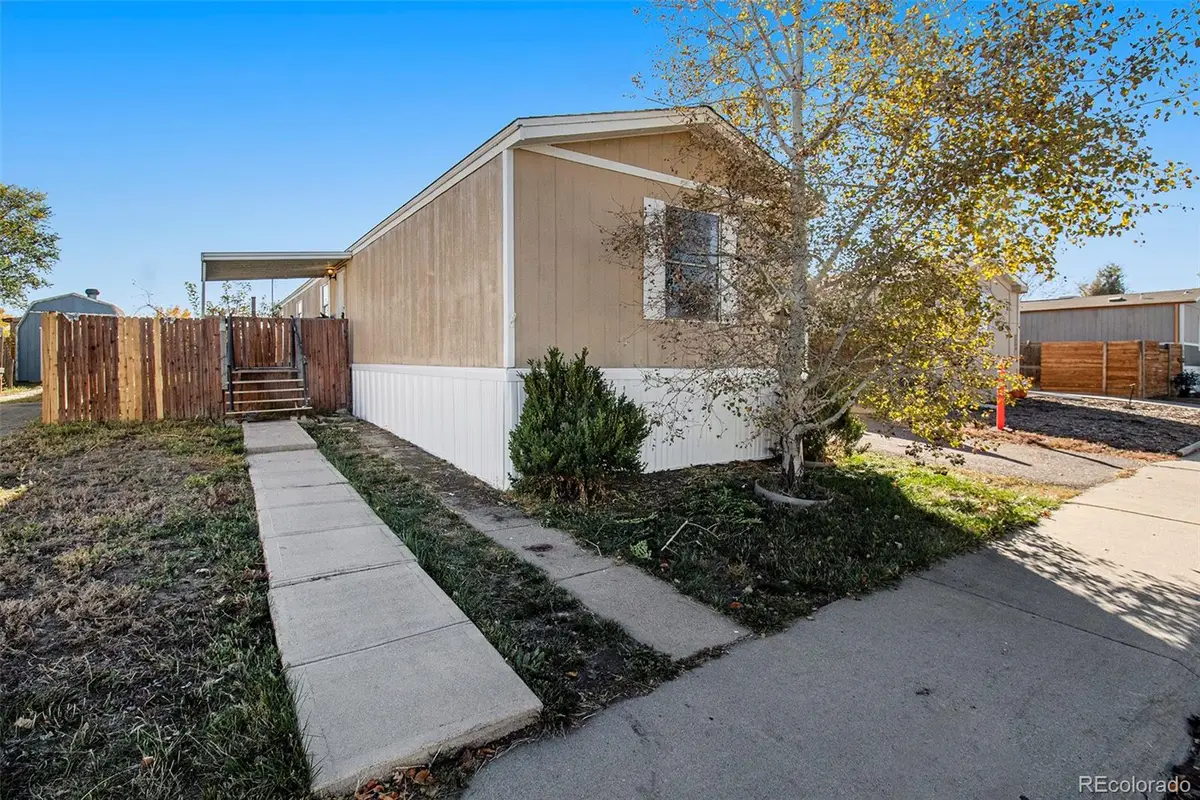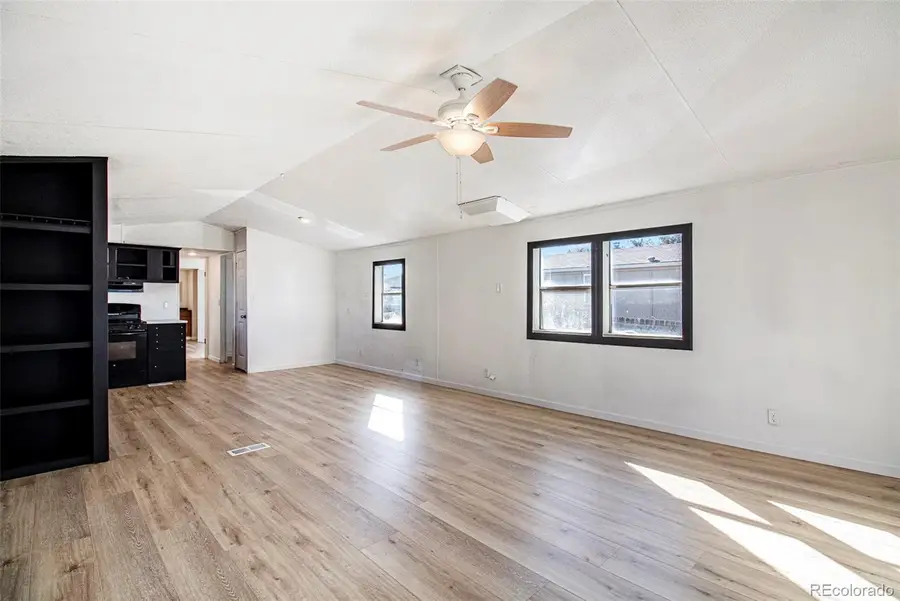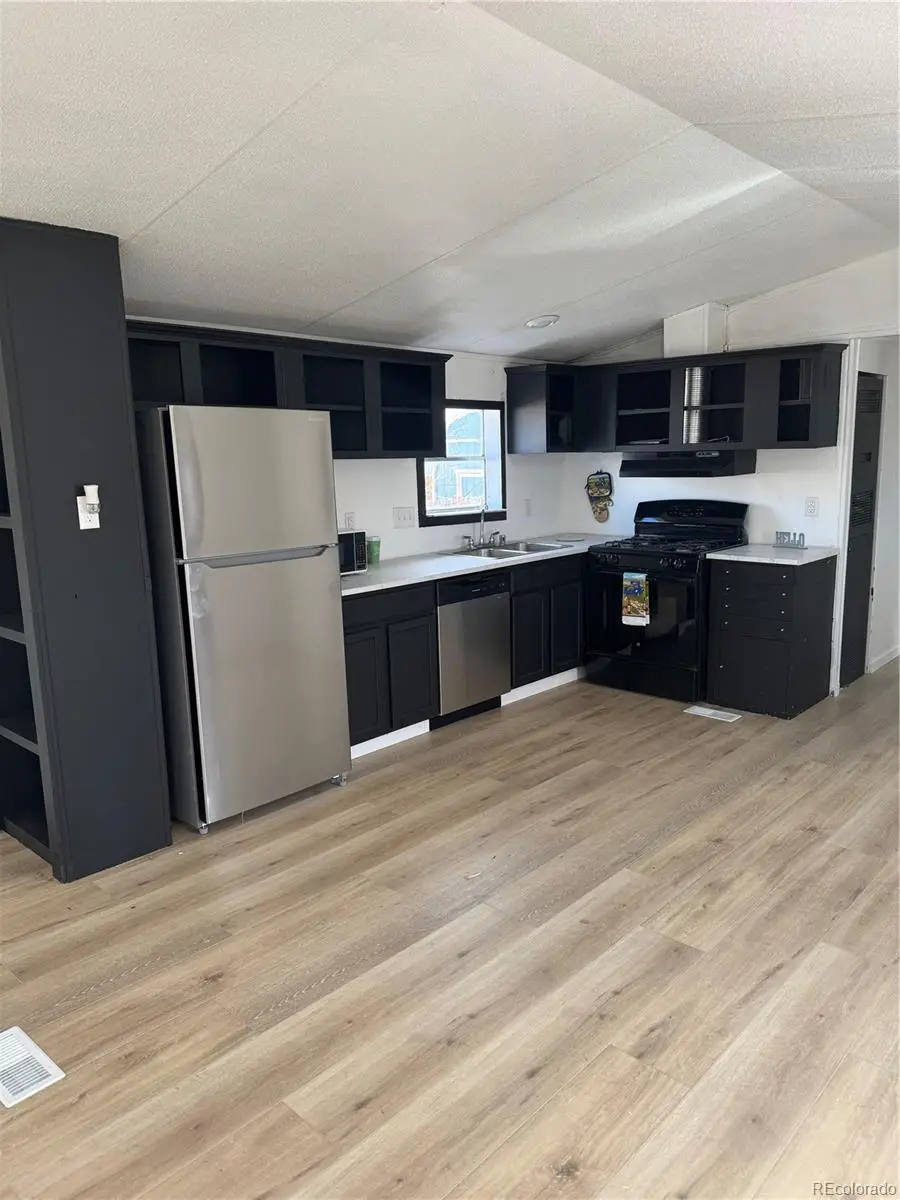5364 E 97th Place, Denver, CO 80229
Local realty services provided by:Better Homes and Gardens Real Estate Kenney & Company



5364 E 97th Place,Denver, CO 80229
$85,000
- 3 Beds
- 2 Baths
- 1,216 sq. ft.
- Mobile / Manufactured
- Active
Listed by:nancy gmnancy@invalescore.com,720-335-0457
Office:invalesco real estate
MLS#:4607234
Source:ML
Price summary
- Price:$85,000
- Price per sq. ft.:$69.9
- Monthly HOA dues:$1,112
About this home
Sensationally Upgraded Manufactured Home with NEW Roof! Tucked away in a neighborhood just moments from a large dog park and Riverdale Hiking Trails, this 3BR/2BA, 1,200+sqft property radiates a welcoming vibe with tidy landscaping, a neutral exterior, and a private fenced-in space. Boasting gorgeous NEW faux-wood laminate flooring, the interior features an open layout, plenty of natural light, a spacious living area, and an open concept kitchen with black cabinetry, gas stove, and dining area. All three bedrooms are generously sized with ample closet space, while the primary bedroom thoughtfully includes an attached en suite. Entertain outdoors on the deck, or check out the two public swimming pools and playgrounds. Other features: available parking, NEW water heater, 13-miles to Downtown Denver, near shopping, I-76, I-25, restaurants, and entertainment, and more! Get all the advantages, and become the newest member of a thriving and friendly community. Schedule your tour today!
Contact an agent
Home facts
- Year built:1995
- Listing Id #:4607234
Rooms and interior
- Bedrooms:3
- Total bathrooms:2
- Full bathrooms:2
- Living area:1,216 sq. ft.
Heating and cooling
- Heating:Forced Air
Structure and exterior
- Roof:Shingle
- Year built:1995
- Building area:1,216 sq. ft.
- Lot area:0.1 Acres
Schools
- High school:Adams City
- Middle school:Adams City
- Elementary school:Dupont
Utilities
- Water:Public
- Sewer:Community Sewer
Finances and disclosures
- Price:$85,000
- Price per sq. ft.:$69.9
- Tax amount:$83 (2023)
New listings near 5364 E 97th Place
- Coming Soon
 $215,000Coming Soon2 beds 1 baths
$215,000Coming Soon2 beds 1 baths710 S Clinton Street #11A, Denver, CO 80247
MLS# 5818113Listed by: KENTWOOD REAL ESTATE CITY PROPERTIES - New
 $425,000Active1 beds 1 baths801 sq. ft.
$425,000Active1 beds 1 baths801 sq. ft.3034 N High Street, Denver, CO 80205
MLS# 5424516Listed by: REDFIN CORPORATION - New
 $315,000Active2 beds 2 baths1,316 sq. ft.
$315,000Active2 beds 2 baths1,316 sq. ft.3855 S Monaco Street #173, Denver, CO 80237
MLS# 6864142Listed by: BARON ENTERPRISES INC - Open Sat, 11am to 1pmNew
 $350,000Active3 beds 3 baths1,888 sq. ft.
$350,000Active3 beds 3 baths1,888 sq. ft.1200 S Monaco St Parkway #24, Denver, CO 80224
MLS# 1754871Listed by: COLDWELL BANKER GLOBAL LUXURY DENVER - New
 $875,000Active6 beds 2 baths1,875 sq. ft.
$875,000Active6 beds 2 baths1,875 sq. ft.946 S Leyden Street, Denver, CO 80224
MLS# 4193233Listed by: YOUR CASTLE REAL ESTATE INC - Open Fri, 4 to 6pmNew
 $920,000Active2 beds 2 baths2,095 sq. ft.
$920,000Active2 beds 2 baths2,095 sq. ft.2090 Bellaire Street, Denver, CO 80207
MLS# 5230796Listed by: KENTWOOD REAL ESTATE CITY PROPERTIES - New
 $4,350,000Active6 beds 6 baths6,038 sq. ft.
$4,350,000Active6 beds 6 baths6,038 sq. ft.1280 S Gaylord Street, Denver, CO 80210
MLS# 7501242Listed by: VINTAGE HOMES OF DENVER, INC. - New
 $415,000Active2 beds 1 baths745 sq. ft.
$415,000Active2 beds 1 baths745 sq. ft.1760 Wabash Street, Denver, CO 80220
MLS# 8611239Listed by: DVX PROPERTIES LLC - Coming Soon
 $890,000Coming Soon4 beds 4 baths
$890,000Coming Soon4 beds 4 baths4020 Fenton Court, Denver, CO 80212
MLS# 9189229Listed by: TRAILHEAD RESIDENTIAL GROUP - Open Fri, 4 to 6pmNew
 $3,695,000Active6 beds 8 baths6,306 sq. ft.
$3,695,000Active6 beds 8 baths6,306 sq. ft.1018 S Vine Street, Denver, CO 80209
MLS# 1595817Listed by: LIV SOTHEBY'S INTERNATIONAL REALTY

